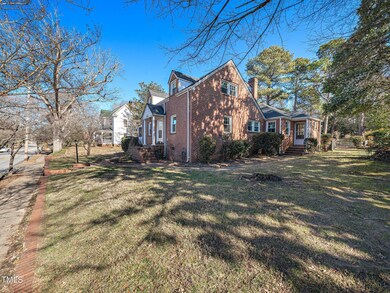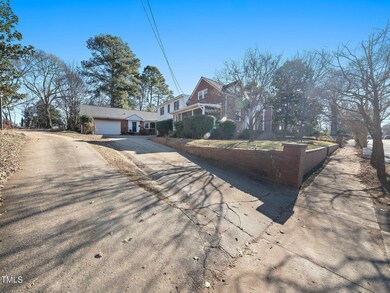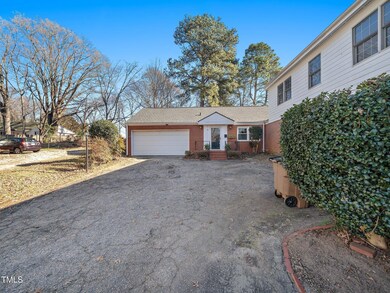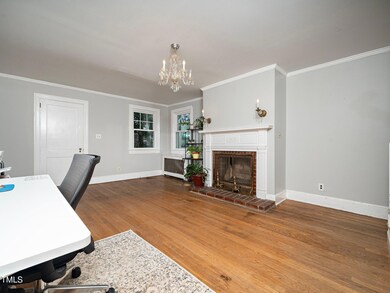313 S Main St Wake Forest, NC 27587
Highlights
- The property is located in a historic district
- 0.5 Acre Lot
- Family Room with Fireplace
- Two Primary Bedrooms
- Colonial Architecture
- 4-minute walk to Holding Park
About This Home
As of February 2025Charming Multi-Unit Property in the Heart of Downtown Wake Forest - 313 S Main St
This historic brick home, built in 1940, offers an incredible 4,535 sq. ft. of living space and is perfectly located within the city limits of Wake Forest, just steps away from the vibrant shops, restaurants, and attractions of downtown. With a unique layout divided into two units (#313 and #311), this property offers both versatility and potential for income generation.
Unit #313, known as the apartment, has been a consistent income generator for over 30 years, making it an ideal investment opportunity. The spacious dwelling features 7 bedrooms and 4.5 bathrooms, including a master suite with his and hers full bathrooms in the main house. The kitchen, renovated 10 years ago, and the sunroom, also upgraded with central heat/air, add to the home's functionality. Original hardwood floors, two wood-burning fireplaces add to the home's charm, and fresh carpet and paint in the upstairs portion of the main house bring warmth and character throughout.
Enjoy the fully fenced backyard with a brand-new hardscaped patio, completed in 2024, perfect for outdoor entertaining. Recent updates include a new roof in 2021 and new double-paned windows in 2023, ensuring the home blends historic appeal with modern efficiency.
The apartment unit (#313) has a renovated kitchen (5 years ago) and offers additional living space with its own unique features.
With a prime location, ample square footage, and recent updates, this property offers a rare opportunity to experience the best of both investment potential and a comfortable living space in the heart of Wake Forest. Professional Photos 1/10.
Property Details
Home Type
- Multi-Family
Est. Annual Taxes
- $5,791
Year Built
- Built in 1940
Lot Details
- 0.5 Acre Lot
- Chain Link Fence
- Landscaped
- Rectangular Lot
- Open Lot
- Few Trees
- Back Yard Fenced
Parking
- 2 Car Attached Garage
- Front Facing Garage
- Garage Door Opener
- Private Driveway
- 2 Open Parking Spaces
Home Design
- Colonial Architecture
- Traditional Architecture
- Bi-Level Home
- Brick Exterior Construction
- Brick Foundation
- Concrete Foundation
- Shingle Roof
- Lead Paint Disclosure
Interior Spaces
- 4,535 Sq Ft Home
- Ceiling Fan
- Chandelier
- Wood Burning Fireplace
- Double Pane Windows
- Entrance Foyer
- Family Room with Fireplace
- 2 Fireplaces
- Living Room with Fireplace
- Dining Room
- Sun or Florida Room
- Storage
- Laundry in Kitchen
- Unfinished Basement
- Walk-Out Basement
- Attic
Kitchen
- Eat-In Kitchen
- Oven
- Microwave
- Dishwasher
- Tile Countertops
Flooring
- Wood
- Carpet
- Tile
Bedrooms and Bathrooms
- 7 Bedrooms
- Primary Bedroom on Main
- Double Master Bedroom
- Dual Closets
- In-Law or Guest Suite
- Separate Shower in Primary Bathroom
- Bathtub with Shower
- Walk-in Shower
Outdoor Features
- Patio
- Outdoor Storage
Location
- The property is located in a historic district
Schools
- Wake Forest Elementary And Middle School
- Wake Forest High School
Utilities
- Central Air
- Heat Pump System
- Water Heater
- Cable TV Available
Listing and Financial Details
- Assessor Parcel Number 1841403945
Community Details
Recreation
- Community Playground
- Community Pool
- Park
Additional Features
- No Home Owners Association
- Restaurant
Map
Home Values in the Area
Average Home Value in this Area
Property History
| Date | Event | Price | Change | Sq Ft Price |
|---|---|---|---|---|
| 02/28/2025 02/28/25 | Sold | $650,000 | -3.7% | $143 / Sq Ft |
| 01/17/2025 01/17/25 | Pending | -- | -- | -- |
| 01/10/2025 01/10/25 | For Sale | $675,000 | -- | $149 / Sq Ft |
Tax History
| Year | Tax Paid | Tax Assessment Tax Assessment Total Assessment is a certain percentage of the fair market value that is determined by local assessors to be the total taxable value of land and additions on the property. | Land | Improvement |
|---|---|---|---|---|
| 2024 | $5,791 | $591,340 | $100,000 | $491,340 |
| 2023 | $4,509 | $384,594 | $80,000 | $304,594 |
| 2022 | $4,326 | $384,594 | $80,000 | $304,594 |
| 2021 | $4,251 | $384,594 | $80,000 | $304,594 |
| 2020 | $4,251 | $384,594 | $80,000 | $304,594 |
| 2019 | $3,505 | $279,286 | $80,000 | $199,286 |
| 2018 | $3,320 | $279,286 | $80,000 | $199,286 |
| 2017 | $3,210 | $279,286 | $80,000 | $199,286 |
| 2016 | $3,169 | $279,286 | $80,000 | $199,286 |
| 2015 | $3,194 | $278,014 | $80,000 | $198,014 |
| 2014 | $3,093 | $278,014 | $80,000 | $198,014 |
Mortgage History
| Date | Status | Loan Amount | Loan Type |
|---|---|---|---|
| Open | $617,500 | New Conventional | |
| Previous Owner | $20,000 | Credit Line Revolving |
Deed History
| Date | Type | Sale Price | Title Company |
|---|---|---|---|
| Warranty Deed | $650,000 | None Listed On Document | |
| Warranty Deed | -- | None Listed On Document | |
| Warranty Deed | -- | None Listed On Document | |
| Deed | $130,000 | -- |
Source: Doorify MLS
MLS Number: 10069807
APN: 1841.18-40-3945-000
- 109 Ailey Brook Way Unit 200
- 101 Ailey Brook Way Unit 100
- 105 Ailey Brook Way Unit 100
- 109 Ailey Brook Way Unit 100
- 111 Ailey Brook Way Unit 200
- 107 Ailey Brook Way Unit 200
- 320 Hemley Trail
- 433 Wait Ave Unit 100
- 238 N Main St
- 526 Elm Ave
- 701 Rayburn Ave
- 213 Yellow Poplar Ave
- 523 E Nelson Ave
- 612 N Allen Rd
- 527 N Main St
- 829 S Franklin St
- 215 7th St
- 407 Sixth St
- 212 Sugar Maple Ave
- 902 Laurel Gate Dr







