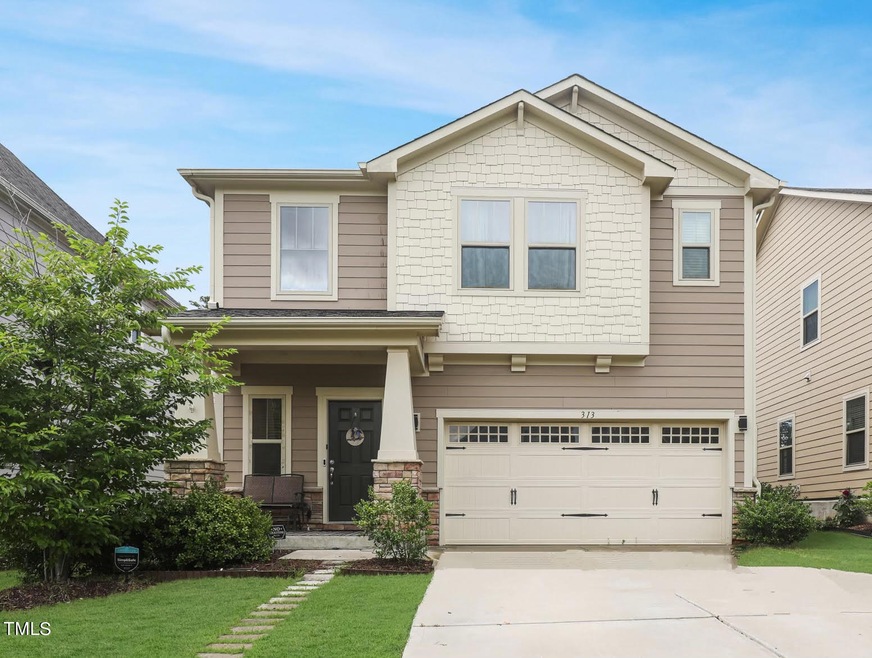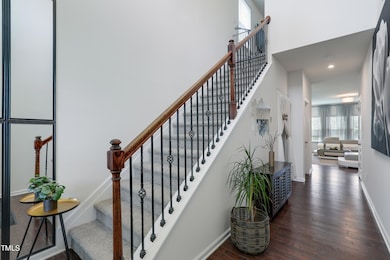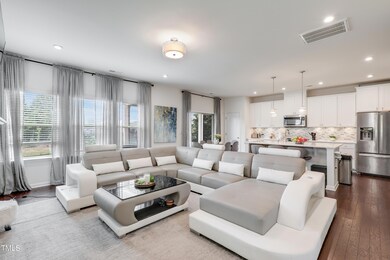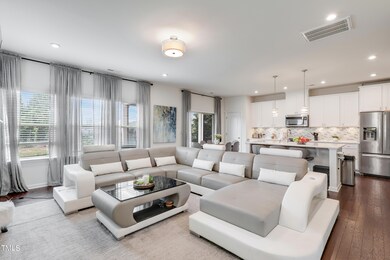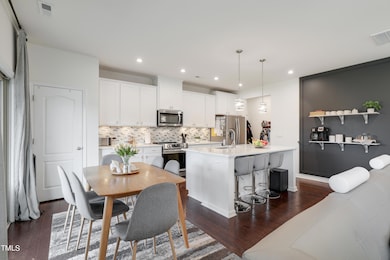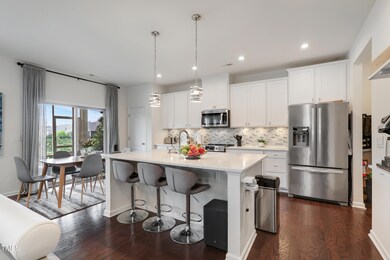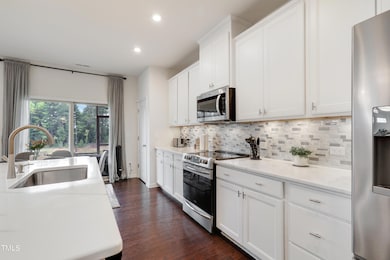
313 Sage Oak Ln Holly Springs, NC 27540
Highlights
- Golf Course Community
- Fitness Center
- Clubhouse
- Lufkin Road Middle School Rated A
- Pond View
- Traditional Architecture
About This Home
As of November 202412 Oaks is a highly coveted neighborhood that is resort style living at its finest. This beautiful open concept home has engineered hardwoods on the first floor and fresh paint throughout. Enjoy relaxing in your hot tub or on the screened in porch over looking the pond. The eat in kitchen has white cabinets and a large island. The counters are granite under the Giani Marble Paint. There are smart light switches, garage door opener and thermostats you can control from an app. on your phone. The home was spray foam insulted by the builder, Meritage and is very energy efficient, making your monthly bills, low. The carpet is brand new leading up to the second floor, including all of the rooms upstairs. Upstairs you will find a loft with a built in desk, laundry room and 3 other bedrooms including the primary which has a large walk in closet and bathroom. Included with HOA Fee 12Oaks Club offers the following: 3 Community Pools & Waterslide/Spray Tower, 2 Tennis Courts & 3 Pickleball Courts, Fitness Center & Group Classes, Fine, Casual & Outdoor Dining, Kids Club & Teen Programs, Social Activities & Themed Events. Golf membership is available for an additional fee. Fantastic location close to shopping & dining with quick access to 540. There's so much to love and do!
Home Details
Home Type
- Single Family
Est. Annual Taxes
- $4,374
Year Built
- Built in 2018
Lot Details
- 5,227 Sq Ft Lot
- Landscaped
- Back Yard Fenced
HOA Fees
Parking
- 2 Car Attached Garage
- Front Facing Garage
- Garage Door Opener
- 4 Open Parking Spaces
Home Design
- Traditional Architecture
- Brick or Stone Mason
- Slab Foundation
- Shingle Roof
- Stone
Interior Spaces
- 2,104 Sq Ft Home
- 2-Story Property
- Smooth Ceilings
- Ceiling Fan
- Gas Log Fireplace
- Entrance Foyer
- Family Room with Fireplace
- Living Room
- Dining Room
- Loft
- Screened Porch
- Pond Views
- Pull Down Stairs to Attic
Kitchen
- Eat-In Kitchen
- Electric Oven
- Cooktop
- Microwave
- Dishwasher
- Stainless Steel Appliances
- Kitchen Island
- Granite Countertops
- Disposal
Flooring
- Wood
- Carpet
- Tile
- Vinyl
Bedrooms and Bathrooms
- 3 Bedrooms
- Walk-In Closet
- Double Vanity
- Bathtub with Shower
- Walk-in Shower
Laundry
- Laundry Room
- Laundry on upper level
Schools
- Woods Creek Elementary School
- Lufkin Road Middle School
- Apex Friendship High School
Utilities
- Forced Air Heating and Cooling System
Listing and Financial Details
- Assessor Parcel Number 0463285
Community Details
Overview
- Association fees include unknown
- 12 Oaks Phase 9 Plus Social Dues Elite Mgt Association, Phone Number (919) 233-7660
- 12 Oaks Master Ppm Association
- Built by Meritage Homes
- 12 Oaks Subdivision
Amenities
- Clubhouse
Recreation
- Golf Course Community
- Tennis Courts
- Community Playground
- Fitness Center
- Community Pool
Map
Home Values in the Area
Average Home Value in this Area
Property History
| Date | Event | Price | Change | Sq Ft Price |
|---|---|---|---|---|
| 11/04/2024 11/04/24 | Sold | $540,000 | -1.8% | $257 / Sq Ft |
| 10/09/2024 10/09/24 | Pending | -- | -- | -- |
| 09/23/2024 09/23/24 | Price Changed | $549,900 | -1.8% | $261 / Sq Ft |
| 09/09/2024 09/09/24 | For Sale | $560,000 | 0.0% | $266 / Sq Ft |
| 09/05/2024 09/05/24 | Off Market | $560,000 | -- | -- |
| 08/09/2024 08/09/24 | Price Changed | $560,000 | -2.6% | $266 / Sq Ft |
| 07/25/2024 07/25/24 | Price Changed | $575,000 | -4.0% | $273 / Sq Ft |
| 07/12/2024 07/12/24 | For Sale | $599,000 | -- | $285 / Sq Ft |
Tax History
| Year | Tax Paid | Tax Assessment Tax Assessment Total Assessment is a certain percentage of the fair market value that is determined by local assessors to be the total taxable value of land and additions on the property. | Land | Improvement |
|---|---|---|---|---|
| 2024 | $4,374 | $507,997 | $120,000 | $387,997 |
| 2023 | $3,530 | $325,378 | $70,000 | $255,378 |
| 2022 | $3,408 | $325,378 | $70,000 | $255,378 |
| 2021 | $3,344 | $325,378 | $70,000 | $255,378 |
| 2020 | $3,344 | $325,378 | $70,000 | $255,378 |
| 2019 | $227 | $18,900 | $18,900 | $0 |
Mortgage History
| Date | Status | Loan Amount | Loan Type |
|---|---|---|---|
| Open | $513,000 | New Conventional | |
| Previous Owner | $332,000 | New Conventional | |
| Previous Owner | $330,255 | New Conventional |
Deed History
| Date | Type | Sale Price | Title Company |
|---|---|---|---|
| Warranty Deed | $540,000 | None Listed On Document | |
| Special Warranty Deed | $341,000 | None Available |
Similar Homes in the area
Source: Doorify MLS
MLS Number: 10040972
APN: 0730.04-81-9414-000
- 405 Oaks End Dr
- 208 Acorn Crossing Rd
- 625 Sage Oak Ln
- 252 Emory Bluffs Dr
- 721 Sage Oak Ln
- 104 Sage Oak Ln
- 261 Emory Bluffs Dr
- 315 Deercroft Dr
- 472 Carolina Springs Blvd
- 521 Ivy Arbor Way
- 331 Deercroft Dr
- 404 Deercroft Dr
- 505 Ivy Arbor Way
- 104 Vervain Way
- 2833 Woodfield Dead End Rd
- 00 Calvander Ln
- 0 Calvander Ln
- 444 Deercroft Dr
- 117 Hardy Oaks Way
- 467 Carolina Springs Blvd
