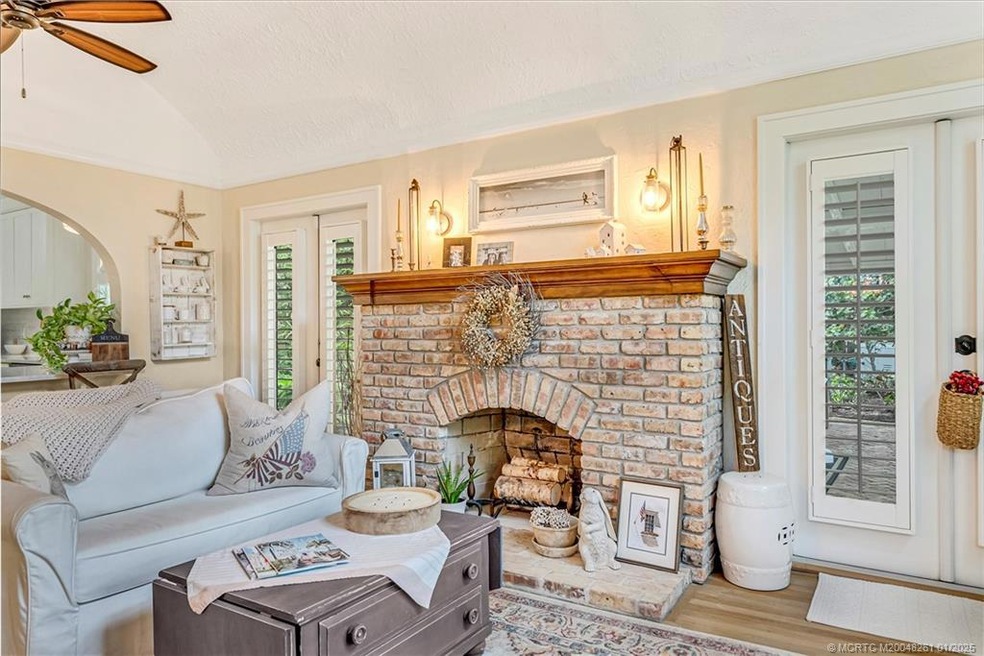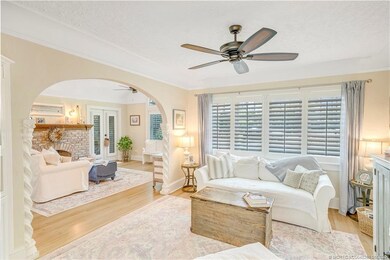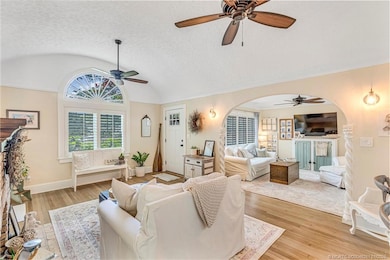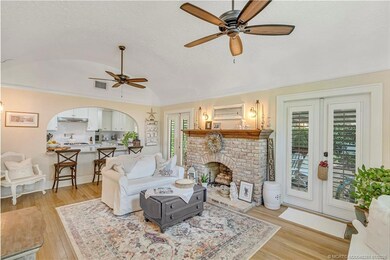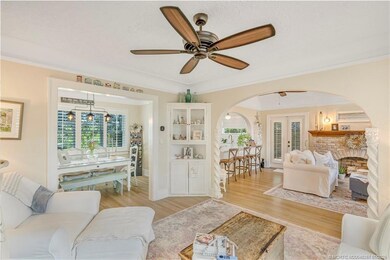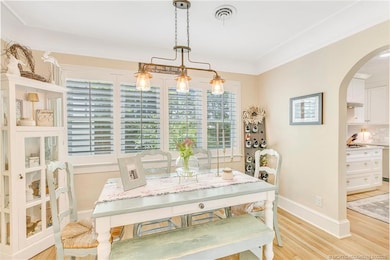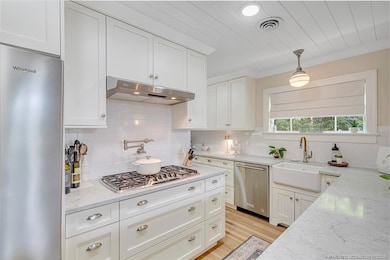
313 SE Pelican Dr Stuart, FL 34996
Downtown Stuart NeighborhoodHighlights
- Traditional Architecture
- Wood Flooring
- No HOA
- Jensen Beach High School Rated A
- High Ceiling
- Covered patio or porch
About This Home
As of March 2025Experience elegant yet simple living in this historic 2-bedroom home in downtown Stuart. Blending timeless charm with modern upgrades, it features hurricane windows and doors, ensuring peace of mind. A whole-house generator and car charging station cater to contemporary needs. The light and bright interiors boast modern finishes, while the gas stove adds a touch of gourmet convenience. Enjoy seamless indoor-outdoor living with beautifully designed outdoor spaces perfect for relaxation and entertainment. This home combines historical character with today's comforts, offering an idyllic downtown lifestyle.
Last Agent to Sell the Property
Illustrated Properties LLC Brokerage Phone: 772-463-4663 License #3300991

Home Details
Home Type
- Single Family
Est. Annual Taxes
- $11,778
Year Built
- Built in 1932
Lot Details
- 6,338 Sq Ft Lot
- Northwest Facing Home
- Fenced
- Sprinkler System
Home Design
- Traditional Architecture
- Frame Construction
- Shingle Roof
- Composition Roof
- Metal Roof
- Stucco
Interior Spaces
- 1,138 Sq Ft Home
- 1-Story Property
- High Ceiling
- Wood Burning Fireplace
- Decorative Fireplace
- Plantation Shutters
- Arched Windows
- French Doors
- Formal Dining Room
- Wood Flooring
Kitchen
- Eat-In Kitchen
- Built-In Oven
- Gas Range
- Microwave
- Dishwasher
Bedrooms and Bathrooms
- 2 Bedrooms
- 1 Full Bathroom
- Bathtub with Shower
Laundry
- Dryer
- Washer
Home Security
- Storm Windows
- Impact Glass
Parking
- 1 Car Detached Garage
- Garage Door Opener
- Driveway
- 1 to 5 Parking Spaces
Outdoor Features
- Covered patio or porch
Schools
- Jd Parker Elementary School
- Stuart Middle School
- Jensen Beach High School
Utilities
- Central Heating and Cooling System
- Power Generator
- Gas Water Heater
Community Details
- No Home Owners Association
Map
Home Values in the Area
Average Home Value in this Area
Property History
| Date | Event | Price | Change | Sq Ft Price |
|---|---|---|---|---|
| 03/06/2025 03/06/25 | Sold | $690,000 | -5.3% | $606 / Sq Ft |
| 01/09/2025 01/09/25 | Pending | -- | -- | -- |
| 01/01/2025 01/01/25 | For Sale | $729,000 | +19.5% | $641 / Sq Ft |
| 07/29/2021 07/29/21 | Sold | $610,000 | -6.0% | $536 / Sq Ft |
| 06/29/2021 06/29/21 | Pending | -- | -- | -- |
| 03/13/2021 03/13/21 | For Sale | $649,000 | +62.7% | $570 / Sq Ft |
| 03/30/2018 03/30/18 | Sold | $399,000 | -11.3% | $351 / Sq Ft |
| 02/28/2018 02/28/18 | Pending | -- | -- | -- |
| 12/01/2017 12/01/17 | For Sale | $449,740 | +156.8% | $395 / Sq Ft |
| 04/30/2015 04/30/15 | Sold | $175,120 | +34.8% | $154 / Sq Ft |
| 03/31/2015 03/31/15 | Pending | -- | -- | -- |
| 03/25/2015 03/25/15 | For Sale | $129,900 | -- | $114 / Sq Ft |
Tax History
| Year | Tax Paid | Tax Assessment Tax Assessment Total Assessment is a certain percentage of the fair market value that is determined by local assessors to be the total taxable value of land and additions on the property. | Land | Improvement |
|---|---|---|---|---|
| 2024 | $11,535 | $681,231 | -- | -- |
| 2023 | $11,535 | $661,390 | $0 | $0 |
| 2022 | $10,375 | $557,320 | $246,120 | $311,200 |
| 2021 | $5,784 | $338,903 | $0 | $0 |
| 2020 | $5,733 | $334,224 | $0 | $0 |
| 2019 | $5,617 | $326,710 | $175,950 | $150,760 |
| 2018 | $4,309 | $218,780 | $153,000 | $65,780 |
| 2017 | $3,775 | $206,730 | $153,000 | $53,730 |
| 2016 | $2,937 | $150,660 | $0 | $0 |
| 2015 | -- | $98,591 | $0 | $0 |
| 2014 | -- | $97,809 | $0 | $0 |
Mortgage History
| Date | Status | Loan Amount | Loan Type |
|---|---|---|---|
| Previous Owner | $505,800 | New Conventional | |
| Previous Owner | $283,000 | New Conventional | |
| Previous Owner | $279,300 | Adjustable Rate Mortgage/ARM | |
| Previous Owner | $191,400 | Unknown | |
| Previous Owner | $180,000 | Unknown | |
| Previous Owner | $104,000 | Unknown | |
| Previous Owner | $20,000 | New Conventional | |
| Closed | $0 | No Value Available | |
| Closed | $2,375 | No Value Available |
Deed History
| Date | Type | Sale Price | Title Company |
|---|---|---|---|
| Warranty Deed | $690,000 | None Listed On Document | |
| Warranty Deed | $610,000 | Attorney | |
| Warranty Deed | $399,000 | First American Title Ins Co | |
| Special Warranty Deed | $175,120 | Title 365 | |
| Trustee Deed | -- | None Available | |
| Warranty Deed | $82,500 | -- |
Similar Homes in Stuart, FL
Source: Martin County REALTORS® of the Treasure Coast
MLS Number: M20048261
APN: 03-38-41-011-016-00010-9
- 1318 SE Riverside Dr
- 310 SE Cardinal Way
- 1341 SE Riverside Dr
- 229 SE Oriole Ave
- 1136 SE Osceola St
- 216 SE Flamingo Ave
- 313 SE Flamingo Ave
- 801 SE Krueger Pkwy
- 714 SE Madison Ave
- 162 SE Saint Lucie Blvd Unit 201B
- 160 SE Saint Lucie Blvd Unit 301A
- 166 SE Saint Lucie Blvd Unit 404D
- 160 SE St Lucie Blvd Unit A-205
- 160 SE St Lucie Blvd Unit A-402
- 166 SE Saint Lucie Blvd Unit 403D
- 162 SE Saint Lucie Blvd Unit B403
- 1115 SE Alamanda Ln
- 1002 SE Riverside Dr
- 707 SE Hibiscus Ave
- 929 SE Stypmann Blvd
