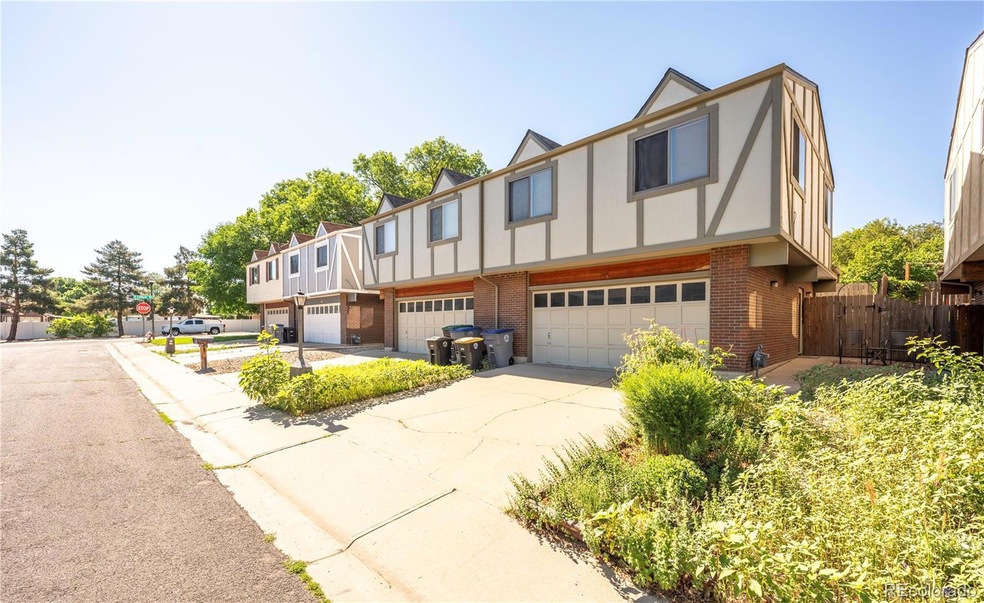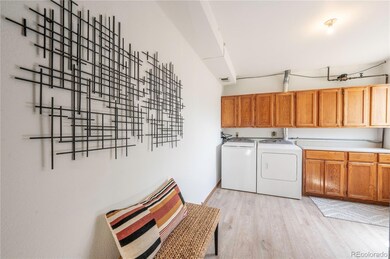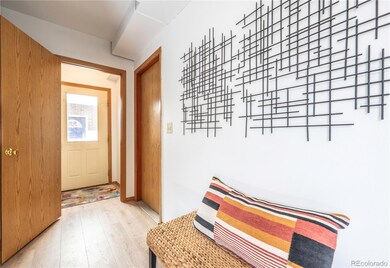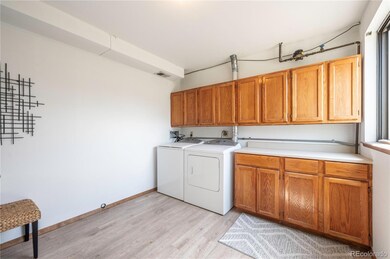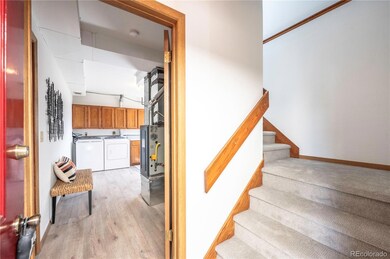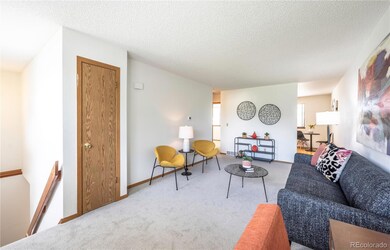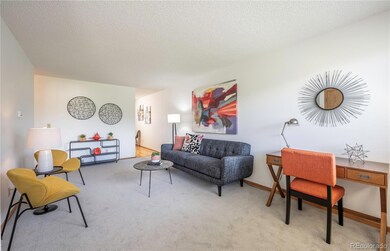
313 Southridge Place Longmont, CO 80501
Southmoor NeighborhoodHighlights
- No Units Above
- Car Lift
- Private Yard
- Niwot High School Rated A
- Wood Flooring
- No HOA
About This Home
As of December 2024Rare Townhouse with No HOA, private back yard/ patio and backs to greenbelt for even more privacy! There's a lot of new in this fantastic well cared for home- brand new furnace, all new flooring and paint throughout home- New kitchen appliances, new Impact resistance roof. (with transferrable warranty) Living room flows right into your eat-in kitchen with real hardwood floors. Private fenced yard with garden beds and patio for those summer cookouts! Backyard also has 220v for a hot tub should you want to add one! Spacious 2 car garage with attached Utility/ Laundry space. Great location that backs to open space, and close proximity to Longmont Rec Center. This place is truly a gem- Make it yours today!
Last Agent to Sell the Property
RE/MAX Alliance Brokerage Email: kitmagley@remax.net,303-775-5177 License #100050689
Townhouse Details
Home Type
- Townhome
Est. Annual Taxes
- $1,572
Year Built
- Built in 1984
Lot Details
- 1,875 Sq Ft Lot
- Open Space
- No Units Above
- End Unit
- No Units Located Below
- 1 Common Wall
- Property is Fully Fenced
- Private Yard
- Garden
Parking
- 2 Car Attached Garage
- Car Lift
- Oversized Parking
Home Design
- Brick Exterior Construction
- Frame Construction
- Architectural Shingle Roof
Interior Spaces
- 1,050 Sq Ft Home
- 2-Story Property
Kitchen
- Oven
- Range
- Microwave
- Dishwasher
Flooring
- Wood
- Carpet
- Tile
- Vinyl
Laundry
- Laundry in unit
- Dryer
- Washer
Outdoor Features
- Patio
Schools
- Burlington Elementary School
- Sunset Middle School
- Niwot High School
Utilities
- Evaporated cooling system
- Forced Air Heating System
- 220 Volts
- 110 Volts
- Natural Gas Connected
- Cable TV Available
Community Details
- No Home Owners Association
- 2 Units
- Southridge Subdivision
- Greenbelt
Listing and Financial Details
- Exclusions: Seller's personal possessions/ staging items
- Assessor Parcel Number R0087619
Map
Home Values in the Area
Average Home Value in this Area
Property History
| Date | Event | Price | Change | Sq Ft Price |
|---|---|---|---|---|
| 12/02/2024 12/02/24 | Sold | $360,000 | 0.0% | $343 / Sq Ft |
| 12/02/2024 12/02/24 | Sold | $360,000 | -2.7% | $343 / Sq Ft |
| 10/27/2024 10/27/24 | Off Market | $370,000 | -- | -- |
| 10/23/2024 10/23/24 | For Sale | $360,000 | -2.7% | $343 / Sq Ft |
| 10/11/2024 10/11/24 | Price Changed | $370,000 | -2.6% | $352 / Sq Ft |
| 09/26/2024 09/26/24 | Price Changed | $380,000 | -5.0% | $362 / Sq Ft |
| 09/04/2024 09/04/24 | Price Changed | $400,000 | -2.4% | $381 / Sq Ft |
| 07/10/2024 07/10/24 | For Sale | $410,000 | -- | $390 / Sq Ft |
Tax History
| Year | Tax Paid | Tax Assessment Tax Assessment Total Assessment is a certain percentage of the fair market value that is determined by local assessors to be the total taxable value of land and additions on the property. | Land | Improvement |
|---|---|---|---|---|
| 2024 | $1,572 | $16,656 | $683 | $15,973 |
| 2023 | $1,572 | $16,656 | $4,368 | $15,973 |
| 2022 | $1,553 | $15,693 | $3,371 | $12,322 |
| 2021 | $1,573 | $16,145 | $3,468 | $12,677 |
| 2020 | $1,520 | $15,645 | $2,789 | $12,856 |
| 2019 | $1,496 | $15,645 | $2,789 | $12,856 |
| 2018 | $1,133 | $11,930 | $2,232 | $9,698 |
| 2017 | $1,118 | $13,190 | $2,468 | $10,722 |
| 2016 | $918 | $9,600 | $3,343 | $6,257 |
| 2015 | $874 | $8,080 | $1,274 | $6,806 |
| 2014 | $755 | $8,080 | $1,274 | $6,806 |
Mortgage History
| Date | Status | Loan Amount | Loan Type |
|---|---|---|---|
| Open | $310,000 | New Conventional | |
| Closed | $310,000 | New Conventional | |
| Previous Owner | $60,500 | Unknown | |
| Previous Owner | $68,800 | No Value Available | |
| Previous Owner | $48,000 | No Value Available |
Deed History
| Date | Type | Sale Price | Title Company |
|---|---|---|---|
| Warranty Deed | $360,000 | Fntc | |
| Warranty Deed | $360,000 | Fntc | |
| Warranty Deed | $86,000 | -- | |
| Warranty Deed | $60,000 | -- | |
| Deed | $65,000 | -- | |
| Deed | -- | -- |
Similar Homes in Longmont, CO
Source: REcolorado®
MLS Number: 4444541
APN: 1315151-08-004
- 1317 Country Ct Unit B
- 1400 S Collyer St
- 1328 Carriage Dr
- 406 N Parkside Dr Unit C
- 1240 Wren Ct Unit I
- 61 Avocet Ct
- 16 Texas Ln
- 1143 Hummingbird Cir
- 1117 Hummingbird Cir
- 1135 Hummingbird Cir
- 1419 S Terry St
- 1221 S Main St
- 2018 Ionosphere St Unit 8
- 2018 Ionosphere St Unit 6
- 2018 Ionosphere St Unit 3
- 1060 S Coffman St
- 1041 Woodgate Ct
- 9 James Cir
- 832 Neon Forest Cir
- 801 Confidence Dr Unit 2
