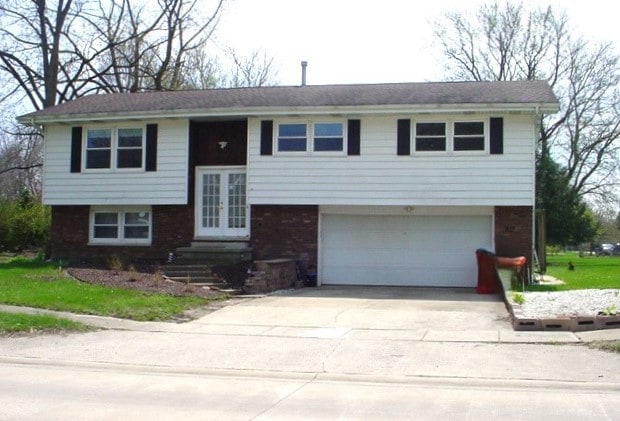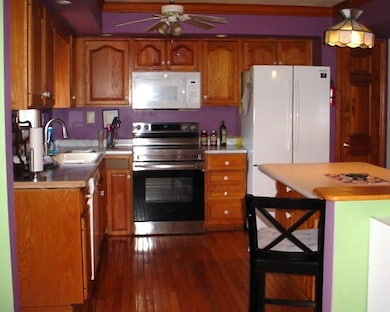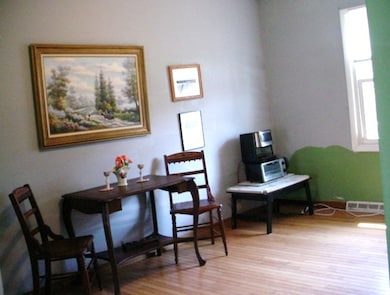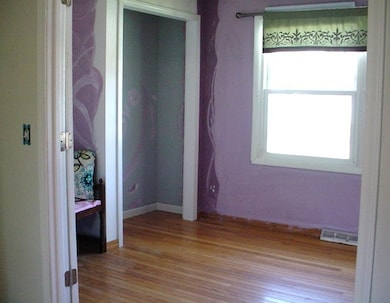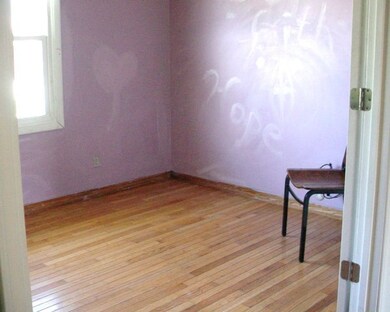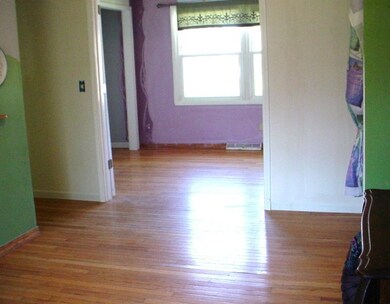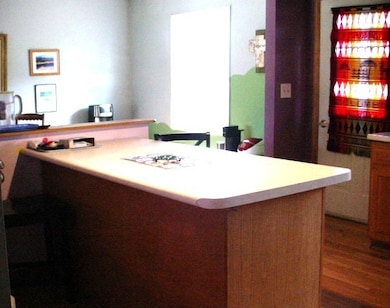Estimated payment $1,757/month
Highlights
- Deck
- Wood Flooring
- Patio
- Central High School Rated A
- Soaking Tub
- 3-minute walk to John L. Jones Park
About This Home
Welcome to 313 W. Church St. in SAVOY...sought after town to live in. This large bi-level home offers very versatile floor plan with 4-5 bedrooms, 1 full and 2 half baths. Hardwood floors throughout on the upper level and newer carpet in the lower level 2 rooms. Many updates in recent years include hot water heater, washer, dryer, stove, electrical, replacement windows, roof and a new HVAC in 2019. Spacious 2-car attached garage, nice deck, patio and NOTE large .4 acre lot. Located just blocks from the Savoy Rec Center, shopping, entertainment, restaurants, and easy access to I-57 and the airport. Lower taxes too! Excellent opportunity for those looking to create their own dream home!
Home Details
Home Type
- Single Family
Est. Annual Taxes
- $4,553
Year Built
- Built in 1971
Lot Details
- 0.4 Acre Lot
- Lot Dimensions are 174.4 x 85
Parking
- 2 Car Garage
- Driveway
- Parking Included in Price
Home Design
- Split Level Home
- Bi-Level Home
- Block Foundation
Interior Spaces
- 1,810 Sq Ft Home
- Window Screens
- Family Room
- Living Room
- Combination Kitchen and Dining Room
- Wood Flooring
Kitchen
- Range
- Microwave
- Dishwasher
Bedrooms and Bathrooms
- 4 Bedrooms
- 4 Potential Bedrooms
- Soaking Tub
Laundry
- Laundry Room
- Dryer
- Washer
Outdoor Features
- Deck
- Patio
Schools
- Unit 4 Of Choice Elementary School
- Champaign/Middle Call Unit 4 351
- Central High School
Utilities
- Central Air
- Heating System Uses Natural Gas
Map
Home Values in the Area
Average Home Value in this Area
Tax History
| Year | Tax Paid | Tax Assessment Tax Assessment Total Assessment is a certain percentage of the fair market value that is determined by local assessors to be the total taxable value of land and additions on the property. | Land | Improvement |
|---|---|---|---|---|
| 2023 | $4,553 | $57,630 | $7,400 | $50,230 |
| 2022 | $4,331 | $53,560 | $6,880 | $46,680 |
| 2021 | $3,612 | $50,820 | $6,530 | $44,290 |
| 2020 | $3,533 | $49,670 | $6,380 | $43,290 |
| 2019 | $3,422 | $48,980 | $6,290 | $42,690 |
| 2018 | $3,414 | $48,980 | $6,290 | $42,690 |
| 2017 | $3,740 | $46,870 | $6,020 | $40,850 |
| 2016 | $3,244 | $44,800 | $5,750 | $39,050 |
| 2015 | $3,213 | $43,200 | $5,540 | $37,660 |
| 2014 | $3,248 | $43,900 | $5,630 | $38,270 |
| 2013 | $3,166 | $43,900 | $5,630 | $38,270 |
Property History
| Date | Event | Price | Change | Sq Ft Price |
|---|---|---|---|---|
| 04/11/2025 04/11/25 | For Sale | $247,000 | -- | $136 / Sq Ft |
Deed History
| Date | Type | Sale Price | Title Company |
|---|---|---|---|
| Interfamily Deed Transfer | -- | Attorney | |
| Warranty Deed | $140,000 | -- |
Mortgage History
| Date | Status | Loan Amount | Loan Type |
|---|---|---|---|
| Open | $101,250 | New Conventional | |
| Closed | $112,000 | Fannie Mae Freddie Mac |
Source: Midwest Real Estate Data (MRED)
MLS Number: 12318110
APN: 29-26-01-101-004
- 1505 Winterberry Rd
- 502 Wesley Ave
- 103 Yorkminster Ln Unit 9
- 105 Gentian
- 104 Yorkminster Ln Unit 10
- 110 Sunflower St
- 612 N Clarendon Ct
- 304 Dropseed Dr
- 306 Sutton St
- 411 Newhaven Ln
- 210 Denton Dr
- 409 Sutton St
- 501 Sunflower St
- 302 Goldenrod Dr
- 211 Capitol St
- 1004 Cascade Dr
- 52 Chestnut Ct
- 5 Cedar Grove Ct
- 10 Fletcher Ct
- 3608 Freedom Blvd
