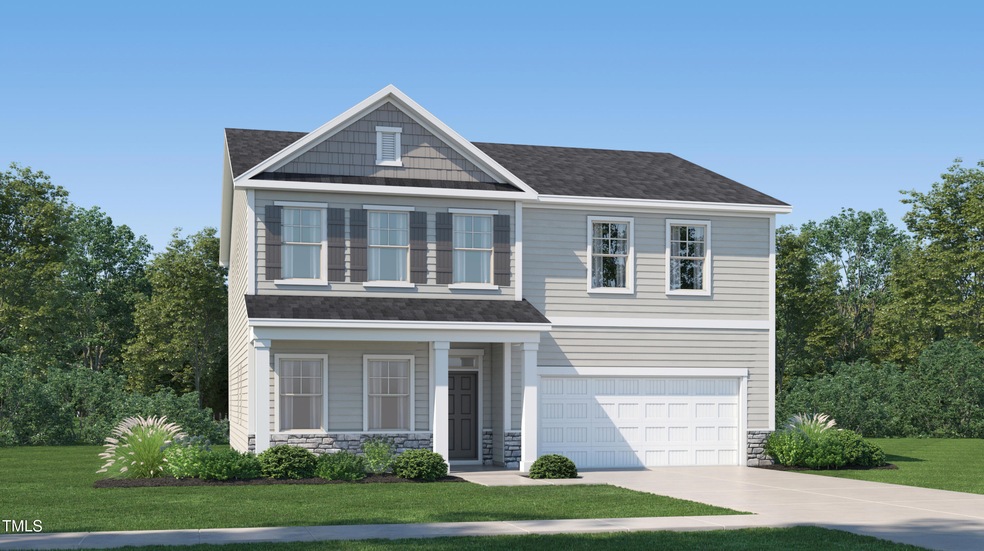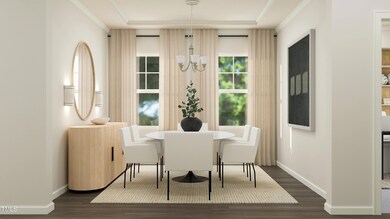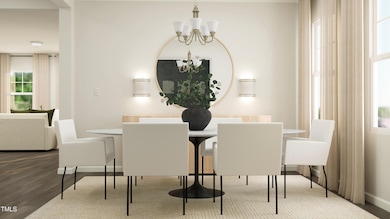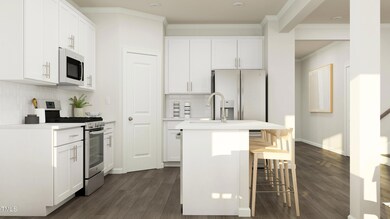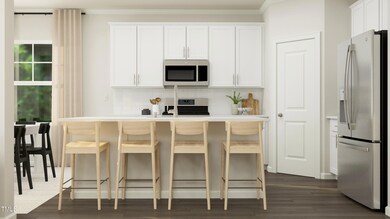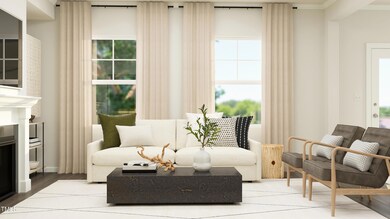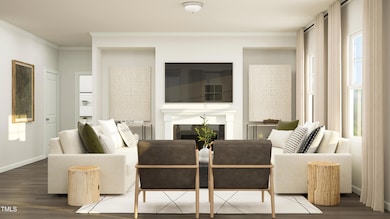
313 Whispering Way Sanford, NC 27330
Estimated payment $2,796/month
Highlights
- Under Construction
- Traditional Architecture
- Quartz Countertops
- Open Floorplan
- Main Floor Bedroom
- Game Room
About This Home
Quick-Move-In Home! Below Market Financing available. Contact builder for more information.
Built on a nearly half an acre, this 5 bed, 4 bath home will feature main floor study, formal dining, 1st floor guest suite with full bath and a screened porch to enjoy your spacious yard! Awesome 2nd floor game room. Spacious owner's suite with huge walk-in closet. 3 additional bedrooms upstairs, each with their own closets! You surely won't run out of space in this home! Quality touches like fiber cement siding, gas appliances and smart home tech included in home.
Interior colors: Gorgeous light gray cabinetry, and white Lyra Quartz countertops throughout. Cultured marble countertops in bathroom.
Photos are representative and do not depict actual colors.
Please contact listing agent to schedule an appointment to learn more about the details for this home!
Home Details
Home Type
- Single Family
Year Built
- Built in 2024 | Under Construction
Lot Details
- 0.45 Acre Lot
- Lot Dimensions are 118x187
- Back Yard
HOA Fees
- $21 Monthly HOA Fees
Parking
- 2 Car Attached Garage
- Private Driveway
Home Design
- Home is estimated to be completed on 4/30/25
- Traditional Architecture
- Brick or Stone Mason
- Slab Foundation
- Blown-In Insulation
- Foam Insulation
- Architectural Shingle Roof
- Shake Siding
- HardiePlank Type
- Stone
Interior Spaces
- 3,000 Sq Ft Home
- 2-Story Property
- Open Floorplan
- Family Room
- Dining Room
- Home Office
- Game Room
- Screened Porch
Kitchen
- Oven
- Gas Range
- Microwave
- Dishwasher
- Smart Appliances
- Kitchen Island
- Quartz Countertops
Flooring
- Carpet
- Luxury Vinyl Tile
Bedrooms and Bathrooms
- 5 Bedrooms
- Main Floor Bedroom
- Walk-In Closet
- 4 Full Bathrooms
- Walk-in Shower
Home Security
- Indoor Smart Camera
- Smart Locks
- Smart Thermostat
- Carbon Monoxide Detectors
- Fire and Smoke Detector
Schools
- B T Bullock Elementary School
- West Lee Middle School
- Lee High School
Utilities
- Central Air
- Heating System Uses Natural Gas
- Vented Exhaust Fan
- Electric Water Heater
Community Details
- Association fees include ground maintenance
- Charleston Management Association, Phone Number (919) 847-3003
- Built by Lennar
- Autumnwood Subdivision
Listing and Financial Details
- Assessor Parcel Number 9633-29-6212-00
Map
Home Values in the Area
Average Home Value in this Area
Property History
| Date | Event | Price | Change | Sq Ft Price |
|---|---|---|---|---|
| 04/13/2025 04/13/25 | Pending | -- | -- | -- |
| 04/12/2025 04/12/25 | For Sale | $421,570 | 0.0% | $141 / Sq Ft |
| 12/22/2024 12/22/24 | Pending | -- | -- | -- |
| 12/13/2024 12/13/24 | Price Changed | $421,570 | -2.5% | $141 / Sq Ft |
| 11/02/2024 11/02/24 | For Sale | $432,320 | -- | $144 / Sq Ft |
Similar Homes in Sanford, NC
Source: Doorify MLS
MLS Number: 10061522
- 140 Hanover Dr
- 155 Hanover Dr
- 151 Hanover Dr
- 313 Whispering Way
- 148 Hanover Dr
- 152 Hanover Dr
- 2201 Spring Ln
- 2107 Spring Ln
- 900 Stoneybrook Dr
- 2524 Buckingham Dr
- 2600 Buckingham Dr
- 622 Contento Ct
- 627 Contento Ct
- 615 Contento Ct
- 619 Contento Ct
- 114 Hickory Grove Dr
- 1705 Lord Ashley Dr
- 2201 Knollwood Dr
- 2523 Victory Dr
- 718 Creekside Dr
