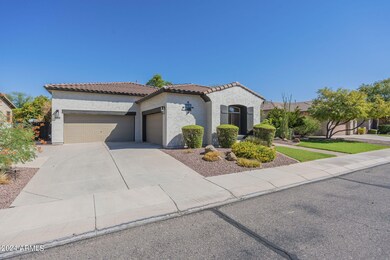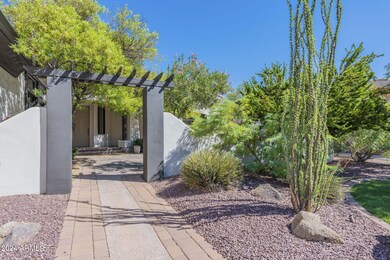
3130 E Cedar Dr Chandler, AZ 85249
South Chandler NeighborhoodHighlights
- Private Pool
- RV Gated
- Mountain View
- John & Carol Carlson Elementary School Rated A
- Gated Community
- Family Room with Fireplace
About This Home
As of February 2025This incredible property is nestled in a gated community and ready to make buyers' dreams come true. The 3,606 square foot home is built on a generous 12,380 square foot lot featuring a live lawn, mature trees and a welcoming courtyard. With 4 bedrooms, 3.5 baths and multiple living rooms, this house is perfect for a family looking for extra space and/or entertainers hoping to make hosting a hobby. Other noteworthy features include custom bar, largo patio, built in BBQ, sparkling pool and a 4-car garage. Located just miles from popular shopping and restaurants, buyers will learn it's a quick drive (or walk) to neighborhood favorites. The home falls within the coveted Chandler Unified School District boundary and is also a mile from Veterans Oasis Park.
Home Details
Home Type
- Single Family
Est. Annual Taxes
- $4,224
Year Built
- Built in 2003
Lot Details
- 0.28 Acre Lot
- Private Streets
- Block Wall Fence
- Private Yard
- Grass Covered Lot
HOA Fees
- $154 Monthly HOA Fees
Parking
- 4 Car Garage
- Side or Rear Entrance to Parking
- Garage Door Opener
- RV Gated
Home Design
- Santa Barbara Architecture
- Wood Frame Construction
- Tile Roof
- Stucco
Interior Spaces
- 3,606 Sq Ft Home
- 1-Story Property
- Ceiling height of 9 feet or more
- Ceiling Fan
- Gas Fireplace
- Family Room with Fireplace
- 2 Fireplaces
- Mountain Views
- Security System Owned
Kitchen
- Eat-In Kitchen
- Breakfast Bar
- Kitchen Island
Bedrooms and Bathrooms
- 4 Bedrooms
- Primary Bathroom is a Full Bathroom
- 3.5 Bathrooms
- Dual Vanity Sinks in Primary Bathroom
- Hydromassage or Jetted Bathtub
- Bathtub With Separate Shower Stall
Pool
- Private Pool
- Fence Around Pool
Outdoor Features
- Covered patio or porch
- Outdoor Fireplace
- Fire Pit
- Playground
Schools
- John & Carol Carlson Elementary School
- Willie & Coy Payne Jr. High Middle School
- Basha High School
Utilities
- Refrigerated Cooling System
- Zoned Heating
- Heating System Uses Natural Gas
- Water Softener
- High Speed Internet
- Cable TV Available
Listing and Financial Details
- Tax Lot 34
- Assessor Parcel Number 304-82-065
Community Details
Overview
- Association fees include ground maintenance, street maintenance
- Vision Community Association, Phone Number (480) 759-4945
- Mesquite Grove Estates Subdivision, Copper Tree Floorplan
Recreation
- Community Playground
Security
- Gated Community
Map
Home Values in the Area
Average Home Value in this Area
Property History
| Date | Event | Price | Change | Sq Ft Price |
|---|---|---|---|---|
| 02/24/2025 02/24/25 | Sold | $900,000 | -3.7% | $250 / Sq Ft |
| 02/23/2025 02/23/25 | Price Changed | $935,000 | 0.0% | $259 / Sq Ft |
| 12/19/2024 12/19/24 | Pending | -- | -- | -- |
| 11/22/2024 11/22/24 | Price Changed | $935,000 | -1.5% | $259 / Sq Ft |
| 10/15/2024 10/15/24 | Price Changed | $949,000 | -5.0% | $263 / Sq Ft |
| 09/19/2024 09/19/24 | For Sale | $999,000 | -- | $277 / Sq Ft |
Tax History
| Year | Tax Paid | Tax Assessment Tax Assessment Total Assessment is a certain percentage of the fair market value that is determined by local assessors to be the total taxable value of land and additions on the property. | Land | Improvement |
|---|---|---|---|---|
| 2025 | $4,317 | $52,829 | -- | -- |
| 2024 | $4,224 | $50,313 | -- | -- |
| 2023 | $4,224 | $67,400 | $13,480 | $53,920 |
| 2022 | $4,073 | $50,300 | $10,060 | $40,240 |
| 2021 | $4,192 | $48,330 | $9,660 | $38,670 |
| 2020 | $4,164 | $45,960 | $9,190 | $36,770 |
| 2019 | $3,999 | $43,610 | $8,720 | $34,890 |
| 2018 | $3,865 | $41,030 | $8,200 | $32,830 |
| 2017 | $3,597 | $40,610 | $8,120 | $32,490 |
| 2016 | $3,454 | $40,970 | $8,190 | $32,780 |
| 2015 | $3,284 | $38,780 | $7,750 | $31,030 |
Mortgage History
| Date | Status | Loan Amount | Loan Type |
|---|---|---|---|
| Open | $720,000 | New Conventional | |
| Previous Owner | $270,000 | New Conventional | |
| Previous Owner | $550,400 | New Conventional | |
| Previous Owner | $137,600 | Stand Alone Second | |
| Previous Owner | $324,481 | Credit Line Revolving | |
| Previous Owner | $359,650 | Unknown | |
| Previous Owner | $80,000 | Credit Line Revolving | |
| Previous Owner | $323,400 | New Conventional | |
| Closed | $40,400 | No Value Available |
Deed History
| Date | Type | Sale Price | Title Company |
|---|---|---|---|
| Warranty Deed | $900,000 | Wfg National Title Insurance C | |
| Quit Claim Deed | -- | None Listed On Document | |
| Warranty Deed | $688,000 | Security Title Agency Inc | |
| Interfamily Deed Transfer | -- | Security Title Agency Inc | |
| Interfamily Deed Transfer | -- | None Available | |
| Deed | $352,243 | Security Title Agency |
Similar Homes in Chandler, AZ
Source: Arizona Regional Multiple Listing Service (ARMLS)
MLS Number: 6757419
APN: 304-82-065
- 3010 E Cedar Dr
- 5389 S Scott Place
- 3353 E Nolan Dr
- 3291 E Cherrywood Place
- 2873 E Nolan Place
- 2894 E Nolan Place
- 5632 S Four Peaks Place
- 2769 E Cedar Place
- 5346 S Fairchild Ln
- 5206 S Fairchild Ln
- 2876 E Cherrywood Place
- 5639 S Four Peaks Place
- 2734 E Birchwood Place
- 3425 E Birchwood Place
- 3654 E San Pedro Place
- 3683 E Nolan Dr
- 3333 E Powell Place
- 3332 E Powell Place
- 24811 S 138th Place
- 3374 E Aquarius Ct






