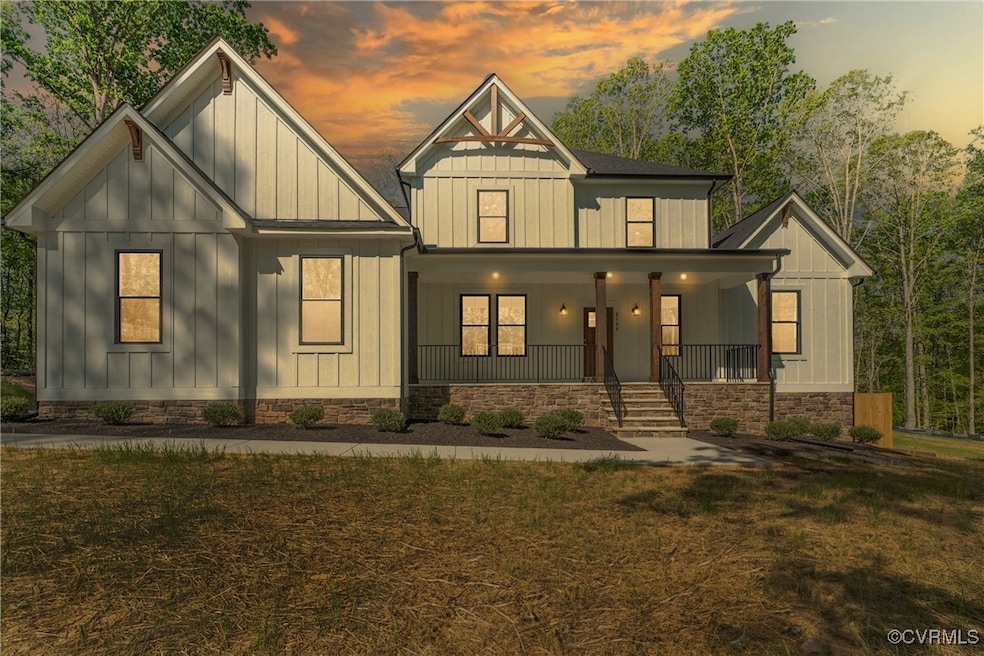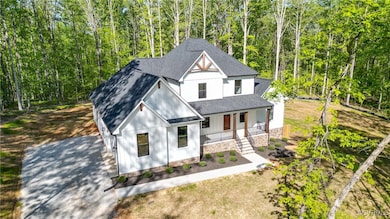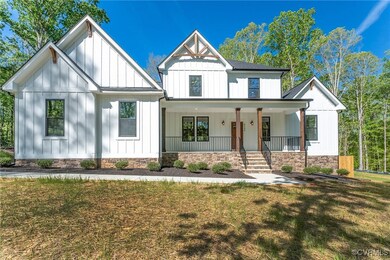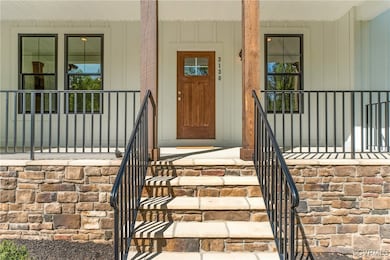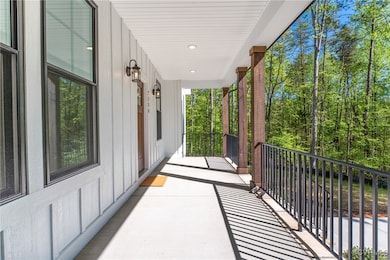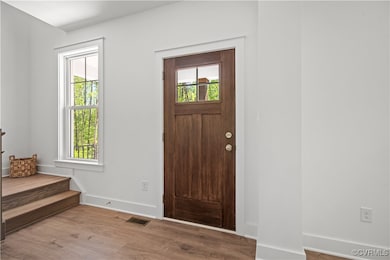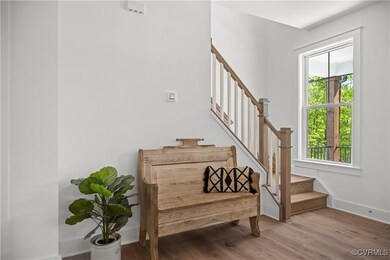
3130 Kensington Ln Goochland, VA 23063
Goochland NeighborhoodHighlights
- New Construction
- Two Primary Bedrooms
- Deck
- Goochland High School Rated A-
- Craftsman Architecture
- Main Floor Primary Bedroom
About This Home
As of April 2025MOVE-IN READY!! The Leigh floorplan offers 4 bedrooms, 3.5 baths, and a luxury first-floor primary suite on nearly 3 acres! Upon entering, you’ll find beautiful LVP flooring throughout the main living areas. Off the entryway, a formal dining room with a striking chandelier opens to the main living areas. The gourmet kitchen boasts designer finishes, including quartz countertops, a tile backsplash, a wall oven and microwave, and a smooth cooktop with a stainless steel range hood. The adjoining dining area features a chandelier and a sliding glass door leading to the back porch. The centerpiece of the light and bright family room is a double-sided gas fireplace with a floor-to-ceiling stone surround and a wooden mantel. The first-floor primary suite shares the double-sided gas fireplace and includes a walk-in closet with built-ins and an ensuite bath featuring tile plank flooring, a double vanity, a tiled walk-in shower, a water closet, and a linen closet. The first-floor office space offers a spacious closet, while the laundry room includes a utility sink and shelving. A mudroom off the garage entrance with built-ins, along with a powder room for guests, completes the first floor. Upstairs, you’ll find a spacious loft with recessed lighting. Two bedrooms, each with walk-in closets, share a full hall bath with a tub/shower combo. An additional bedroom features an ensuite bath with a tub/shower combo. The exterior offers covered porches at both the front and back, perfect for relaxing evenings. Positioned with easy access to I-64 and River Road West, Kensington Creek ensures seamless connectivity to both Richmond and Charlottesville, allowing you to enjoy urban amenities while relishing the tranquility of your private retreat.
Last Agent to Sell the Property
Kim Sebrell
Keller Williams Realty Brokerage Phone: 804-539-7524 License #0225211821
Home Details
Home Type
- Single Family
Est. Annual Taxes
- $4,169
Year Built
- Built in 2024 | New Construction
Lot Details
- 2.82 Acre Lot
- Zoning described as A-2
HOA Fees
- $100 Monthly HOA Fees
Parking
- 2 Car Attached Garage
- Rear-Facing Garage
- Garage Door Opener
- Driveway
- Unpaved Parking
Home Design
- Craftsman Architecture
- Frame Construction
- HardiePlank Type
Interior Spaces
- 3,216 Sq Ft Home
- 2-Story Property
- Wired For Data
- High Ceiling
- Ceiling Fan
- Recessed Lighting
- Gas Fireplace
- Separate Formal Living Room
- Dining Area
- Loft
- Crawl Space
- Fire Sprinkler System
- Washer and Dryer Hookup
Kitchen
- Breakfast Area or Nook
- Built-In Oven
- Induction Cooktop
- Range Hood
- Microwave
- Dishwasher
- Kitchen Island
- Granite Countertops
Flooring
- Carpet
- Laminate
- Ceramic Tile
Bedrooms and Bathrooms
- 4 Bedrooms
- Primary Bedroom on Main
- Double Master Bedroom
- En-Suite Primary Bedroom
- Walk-In Closet
- Double Vanity
Outdoor Features
- Deck
- Front Porch
Schools
- Goochland Elementary And Middle School
- Goochland High School
Utilities
- Forced Air Zoned Heating and Cooling System
- Heat Pump System
- Well
- Tankless Water Heater
- Propane Water Heater
- Septic Tank
- High Speed Internet
- Cable TV Available
Listing and Financial Details
- Tax Lot 5
- Assessor Parcel Number 30-7-0-5-0
Community Details
Overview
- Kensington Creek Subdivision
Amenities
- Common Area
Map
Home Values in the Area
Average Home Value in this Area
Property History
| Date | Event | Price | Change | Sq Ft Price |
|---|---|---|---|---|
| 04/04/2025 04/04/25 | Sold | $778,950 | 0.0% | $242 / Sq Ft |
| 03/10/2025 03/10/25 | Pending | -- | -- | -- |
| 09/09/2024 09/09/24 | For Sale | $778,950 | -- | $242 / Sq Ft |
Tax History
| Year | Tax Paid | Tax Assessment Tax Assessment Total Assessment is a certain percentage of the fair market value that is determined by local assessors to be the total taxable value of land and additions on the property. | Land | Improvement |
|---|---|---|---|---|
| 2024 | $4,169 | $763,700 | $74,800 | $688,900 |
| 2023 | $240 | $45,900 | $45,900 | $0 |
| 2022 | $238 | $44,900 | $44,900 | $0 |
| 2021 | $240 | $45,200 | $45,200 | $0 |
| 2020 | $230 | $43,400 | $43,400 | $0 |
| 2019 | $227 | $42,900 | $42,900 | $0 |
| 2018 | $222 | $41,900 | $41,900 | $0 |
| 2017 | $212 | $41,900 | $41,900 | $0 |
| 2016 | $101 | $38,300 | $38,300 | $0 |
| 2015 | $203 | $38,300 | $38,300 | $0 |
| 2014 | -- | $38,700 | $38,700 | $0 |
Mortgage History
| Date | Status | Loan Amount | Loan Type |
|---|---|---|---|
| Open | $584,200 | New Conventional |
Deed History
| Date | Type | Sale Price | Title Company |
|---|---|---|---|
| Bargain Sale Deed | -- | None Available |
Similar Homes in Goochland, VA
Source: Central Virginia Regional MLS
MLS Number: 2423349
APN: 30-7-5
- TBD Kensington Ln
- 2166 Sandy Hook Rd
- 2164 Sandy Hook Rd
- 2517 Jackson Shop Rd
- 2500 Dogtown Rd
- 2134 Dogtown Rd
- 2461 Sandy Hook Rd
- 3067 Miller Farm Dr
- 3078 Miller Farm Way
- 1718 Reed Marsh Ln
- 1708 Reed Marsh Ln
- 2.95 Acres Leabough Rd
- 1703 Reed Marsh Ln
- 3057 River Rd W
- 1040 Earls Rd
- 2698 Dogtown Rd
- 908 Newsome Ct
- 918 Newsome Ct
- 3104 Rocketts Ridge Dr
