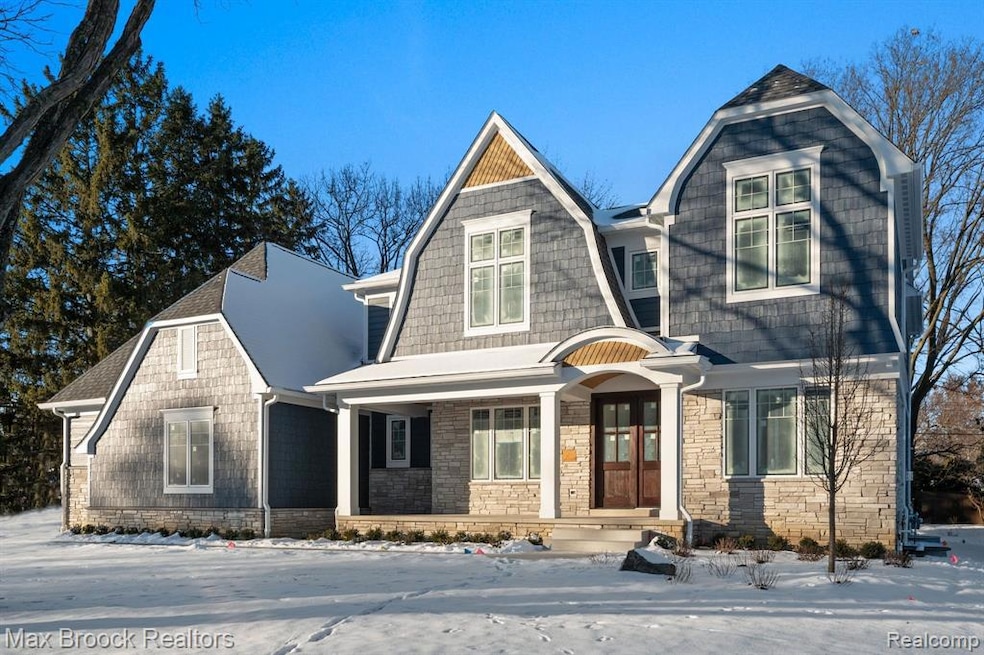Days from completion!! Stunning Westchester Village new construction by Mark Adler Homes. Designed by Architect Brian Neeper. Highly sought after neighborhood in the center of Bloomfield Township, with Birmingham Schools: Pierce Elementary, Derby Middle & Seaholm High. Exceptional quality, craftsmanship & attention to detail. 10' ceilings, 8' solid core doors & hardwood floors throughout the entry level. Dovetail cabinetry by ANA Woodwork throughout. Chef's dream kitchen featuring quartz counters, all Thermador appliances, 48" gas cooktop, double oven, walk-in pantry and oversized, party starter island. Pocket office/prep area off the kitchen, with access to patio. Large breakfast nook & living room completely open to the kitchen. Living room coffered ceiling, gas fireplace and wall of windows for plenty of natural light. Butler's pantry wet bar, beverage refrigerator and wine display wall. Entry level library/den with coffered ceiling, wainscoting & glass French doors. Vast staircase open from the lower level up to the second floor and large windows. Primary suite vaulted ceiling, dual walk-in closets. Spa-like primary bath with heated floors, dual sink vanity, soaking tub, euro glass shower & private water closet. Princess suite. Second floor laundry room. Finished lower-level features 9' poured walls, two egress windows, exercise room with rubber gym floor and a large social room. Mud room built-in bench, wall of storage, drop zone and walk-in closet. Two half baths on entry level. LED recessed lights, built-in sound system, security system w/ exterior cameras & Ring Doorbell. Landscape design includes brick paver patio, sod & sprinklers. Oversized, three car side entry garage, insulated garage doors, electric plug for EV car. Minutes from Downtown Birmingham, Telegraph & Woodward. Walk through the neighborhood to Brother Rice, Marian, St. Regis & Detroit Country Day Lower. A short drive to Detroit Country Day Upper campus. Walking distance to Stroh's Ice Cream, Plum Market & dining!

