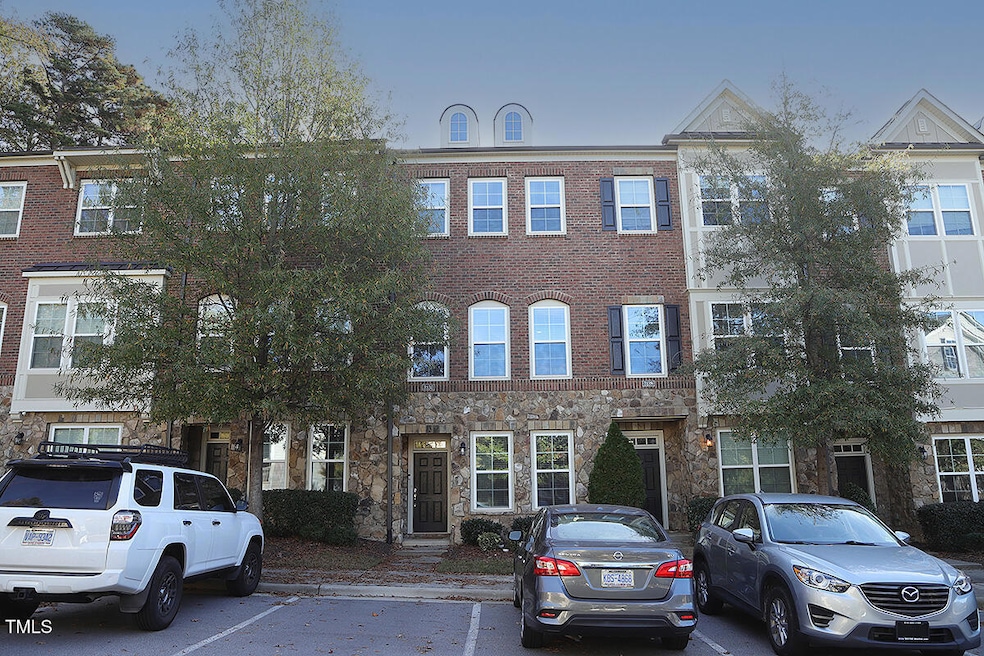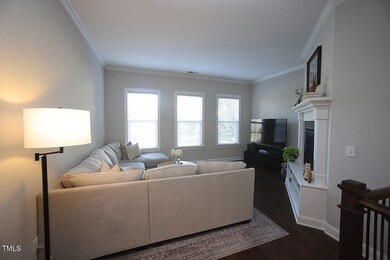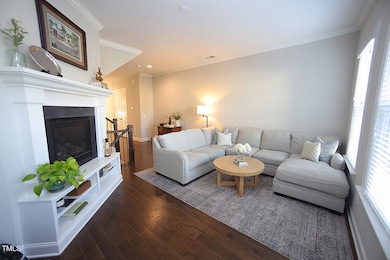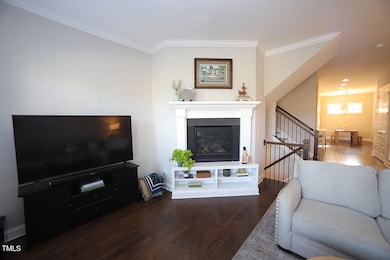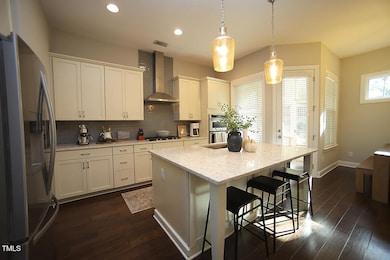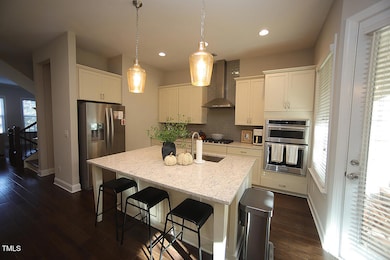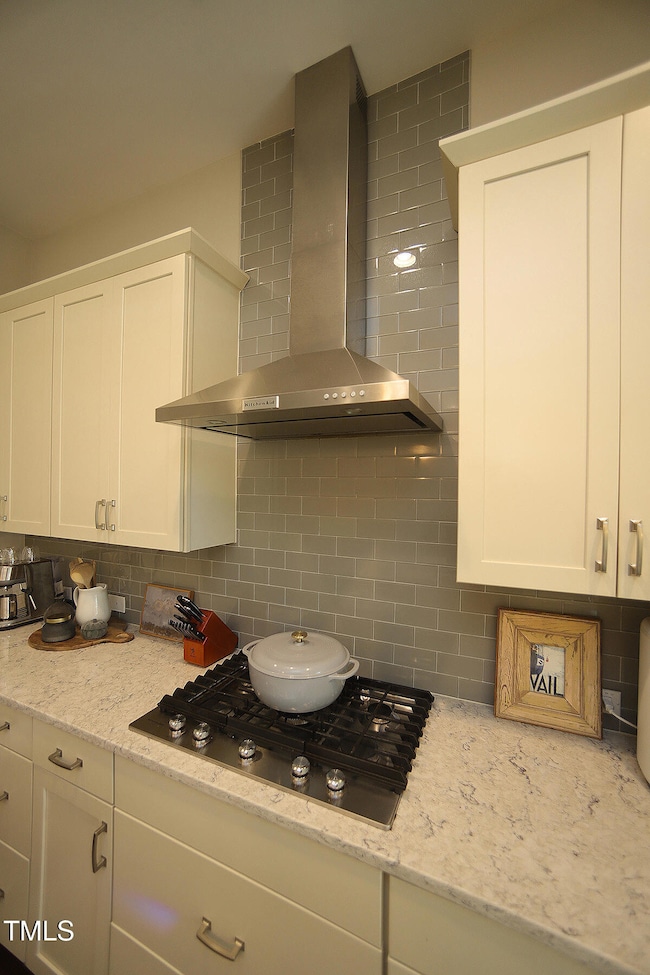
3130 Rushworth Dr Raleigh, NC 27609
Midtown Raleigh NeighborhoodEstimated payment $3,332/month
Highlights
- Home Theater
- Craftsman Architecture
- Main Floor Bedroom
- Joyner Elementary School Rated A-
- Wood Flooring
- Stainless Steel Appliances
About This Home
Stone and brick front townhome welcomes you right in to 9' ceilings & a 1st level bedroom with full bath, including a tile floor, tile shower, & marble vanity. Plus a walk-in closet. You will enjoy the media room, also on the 1st level, which you could use for a family room, exercise room or office. Back to the foyer with hardwoods and up to the bright, open level 2 w/10' ceilings and hardwood floors. The living room features a gas log fireplace and built-ins. Enjoy entertaining in the kitchen with Quartz counters and spacious island with a generous breakfast bar. The dining area completes the living area. There is also a screened in porch off the kitchen for expanded entertainment possibilities or just taking a break to relax. Beautiful oak steps take you up to the 3rd level where you will find the primary bedroom and the guest bedroom, both with lovely baths, granite in the primary and marble in the guest. Laundry room is conveniently on this level as well. Super great Neighborhood. Trader Joes, Wegmans, restaurants, Costco, Downtown, Midtown, North Hills and the Iron Works are just a few of all the wonderful places very close by. Stop by and see if living in the Center of one of the Most Desirable areas in Raleigh is just right for You.
Townhouse Details
Home Type
- Townhome
Est. Annual Taxes
- $4,813
Year Built
- Built in 2016
Lot Details
- 1,307 Sq Ft Lot
- Two or More Common Walls
HOA Fees
- $140 Monthly HOA Fees
Home Design
- Craftsman Architecture
- Transitional Architecture
- Brick Veneer
- Slab Foundation
- Shingle Roof
- Stone Veneer
- Stone
Interior Spaces
- 2,595 Sq Ft Home
- 3-Story Property
- Gas Fireplace
- Living Room
- Dining Room
- Home Theater
Kitchen
- Built-In Convection Oven
- Gas Cooktop
- Range Hood
- Microwave
- Dishwasher
- Stainless Steel Appliances
- Disposal
Flooring
- Wood
- Carpet
- Tile
Bedrooms and Bathrooms
- 3 Bedrooms
- Main Floor Bedroom
Laundry
- Laundry Room
- Laundry on upper level
- Dryer
- Washer
Parking
- 2 Parking Spaces
- 2 Open Parking Spaces
- Assigned Parking
Schools
- Joyner Elementary School
- Oberlin Middle School
- Broughton High School
Utilities
- Forced Air Zoned Heating and Cooling System
- Electric Water Heater
Community Details
- Association fees include ground maintenance, maintenance structure, road maintenance, storm water maintenance
- Townes At Cheswick Owners Association, Inc Association, Phone Number (919) 878-8787
- Built by Ashton Woods
- Townes At Cheswick Subdivision, Catherine Elevation A Floorplan
Listing and Financial Details
- Assessor Parcel Number 1715067132
Map
Home Values in the Area
Average Home Value in this Area
Tax History
| Year | Tax Paid | Tax Assessment Tax Assessment Total Assessment is a certain percentage of the fair market value that is determined by local assessors to be the total taxable value of land and additions on the property. | Land | Improvement |
|---|---|---|---|---|
| 2024 | $4,814 | $551,958 | $140,000 | $411,958 |
| 2023 | $4,564 | $416,895 | $102,000 | $314,895 |
| 2022 | $4,241 | $416,895 | $102,000 | $314,895 |
| 2021 | $4,076 | $416,895 | $102,000 | $314,895 |
| 2020 | $4,002 | $416,895 | $102,000 | $314,895 |
| 2019 | $4,058 | $348,459 | $90,000 | $258,459 |
| 2018 | $3,827 | $348,459 | $90,000 | $258,459 |
| 2017 | $3,060 | $90,000 | $90,000 | $0 |
Property History
| Date | Event | Price | Change | Sq Ft Price |
|---|---|---|---|---|
| 04/02/2025 04/02/25 | Price Changed | $500,000 | -4.8% | $193 / Sq Ft |
| 03/07/2025 03/07/25 | Price Changed | $525,000 | -4.5% | $202 / Sq Ft |
| 02/12/2025 02/12/25 | Price Changed | $550,000 | -4.1% | $212 / Sq Ft |
| 01/08/2025 01/08/25 | Price Changed | $573,700 | -0.2% | $221 / Sq Ft |
| 12/03/2024 12/03/24 | For Sale | $575,000 | -- | $222 / Sq Ft |
Deed History
| Date | Type | Sale Price | Title Company |
|---|---|---|---|
| Special Warranty Deed | $365,000 | None Available |
Similar Homes in Raleigh, NC
Source: Doorify MLS
MLS Number: 10065667
APN: 1715.09-06-7132-000
- 836 Bankston Woods Way
- 3103 Stockdale Dr
- 3332 Cheswick Dr
- 3304 Cheswick Dr
- 436 Oakland Dr
- 3100 Anderson Dr
- 3316 Milton Rd
- 3716 Yorktown Place Unit 3716
- 3319 Milton Rd
- 3721 Browning Place Unit 3721
- 3929 Browning Place Unit 3929
- 3738 Jamestown Cir
- 3738 Yorktown Place Unit 3738
- 3743 Yorktown Place
- 126 E Drewry Ln
- 3736 Jamestown Cir Unit 3736
- 3412 Rock Creek Dr
- 1004 Hardimont Rd
- 2920 Claremont Rd
- 3506 Bellevue Rd
