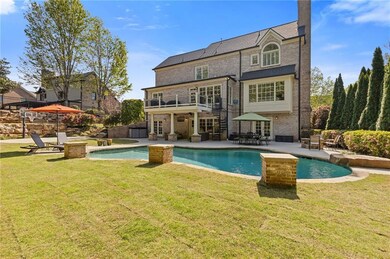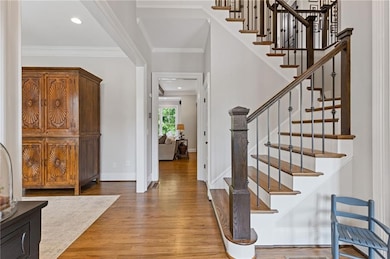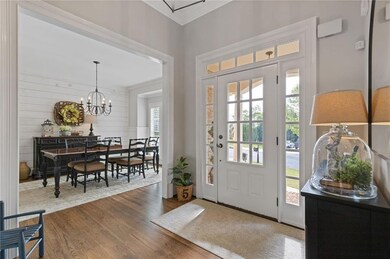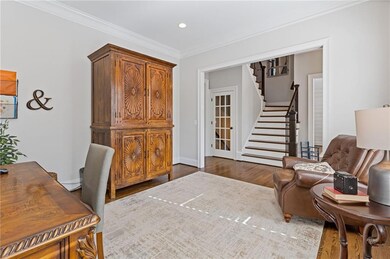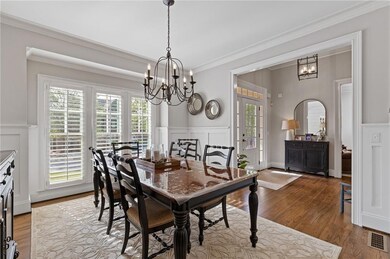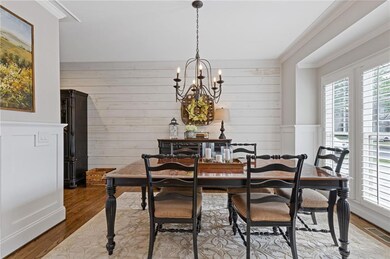Step into timeless charm and modern luxury with this one-of-a-kind, fully upgraded Southern charm inspired home with a backyard that feels like a five-star resort! Every inch of this stunning residence has been thoughtfully renovated, combining rustic elegance with high-end finishes for a truly elevated living experience inside and out! From the moment you enter, you’ll be captivated by the custom details—shiplap accents, sliding barn doors, designer lighting, custom pantry with rich custom doors and pristine walnut hardwood flooring that flows throughout the home. The open-concept layout is anchored by a chef’s dream kitchen, complete with custom cabinetry, farmhouse sink, oversized island, premium appliances and enhanced by a wall of windows showcasing the panoramic views of your backyard oasis. The adjacent living area is a showstopper, featuring a cozy fireplace, custom bookcases and rich beamed ceilings. Just off the eat-in kitchen you can enjoy evenings on the deck with Trex decking. The primary suite is a true sanctuary, complete with a sitting area or library, spa-like bath, boasting a luxurious free standing soaking tub, an oversized glass-enclosed double shower, heated flooring, dual vanities and custom walk-in closet, providing the perfect escape at the end of the day. The secondary bedrooms upstairs reflect the charm and craftsmanship of true farmhouse style, including beautifully updated bathrooms, thoughtfully designed living spaces, and large walk-in closets. On the terrace level you will continue the open concept with a media room, 2 game rooms, wet-bar, craft room and work out area. Step outside into your personal paradise: a resort-style backyard boasting a Neptune built gunite pool, covered patio, lush landscaping, gas firepit and a basketball court —perfect for entertaining or unwinding in style. This home is more than just upgraded—it’s been reimagined with heart and purpose and complete with new roof and gutters recently installed. Experience the perfect blend of classic farmhouse warmth and modern-day luxury. Additional parking pad added, providing extra space for guest or multiple vehicles making the extended driveway both functional and convenient. Wonderfully located in Windermere, complete with top amenities including two resort style pools, playgrounds, tennis & pickleball courts, and a gym. Situated near parks, playgrounds, restaurants and sought-after top-rated Forsyth County schools! Schedule your private showing today—this one won’t last!


