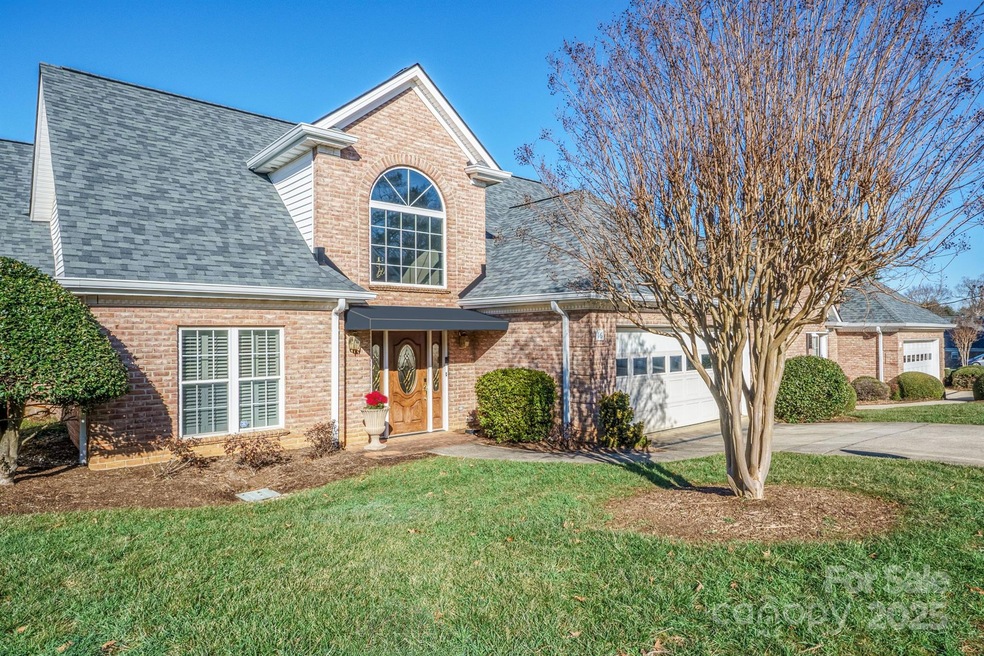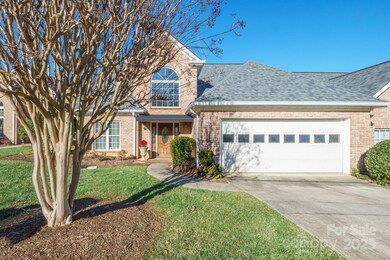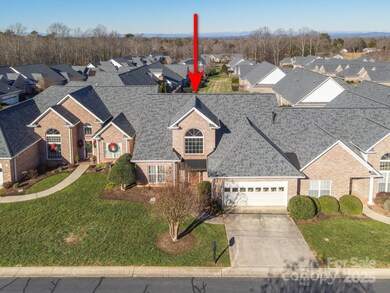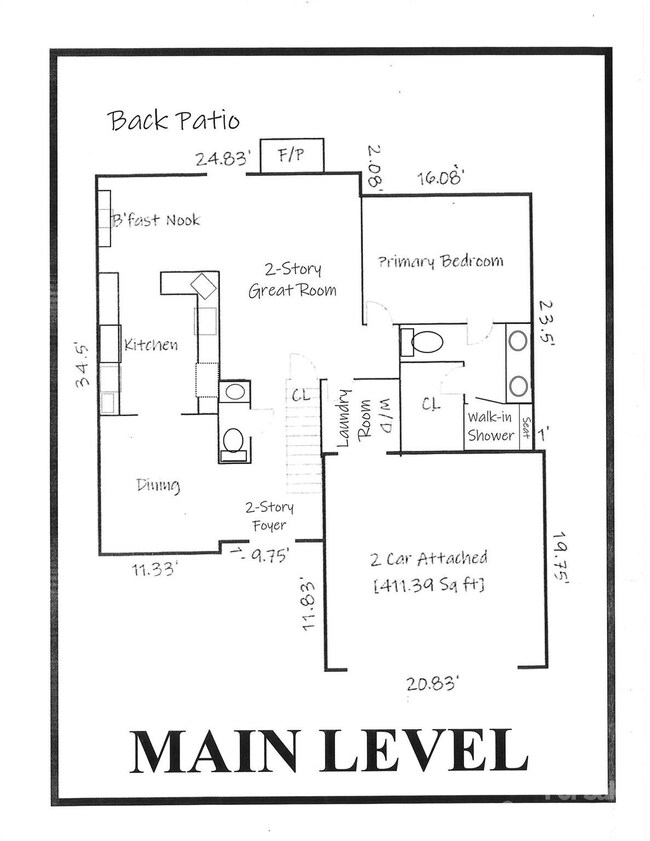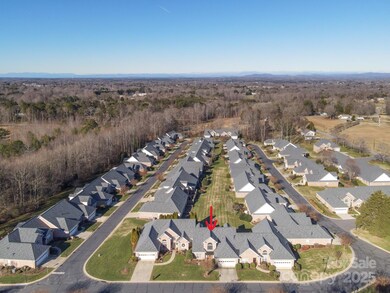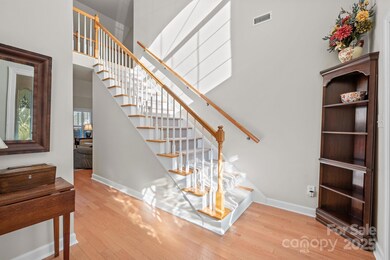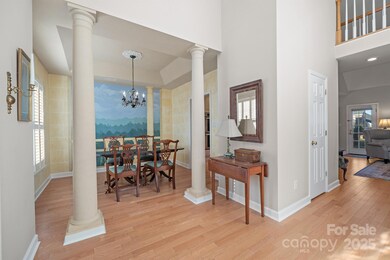
3131 9th Street Dr NE Unit 16 Hickory, NC 28601
Highlights
- In Ground Pool
- Open Floorplan
- Wood Flooring
- Clyde Campbell Elementary School Rated A-
- Clubhouse
- Built-In Self-Cleaning Double Convection Oven
About This Home
As of February 2025Experience elegance & comfort in this stunning 3BR/2.5BTH townhome located at "The Cedars" in NE Hickory. This home features tile & engineered wood flring thruout--eliminating all carpet for a modern touch. Upon entering, you’re welcomed by a grand 2-story foyer w/a large arched transom window that brings in abundant natural light. The spacious 2-story greatrm/den, complete w/a gaslog FP is perfect for entertaining. The beautifully updated kitchen & brkfst nk boasts custom cabs w/pull-out features, soapstone cntrtops, tile bksplsh, & high-end appliances--including a gas cktp, dbl convection ovens, wine fridge & more. Back patio access for grilling. Retreat to the main lvl primary BR featuring a luxurious ensuite bath w/custom dual sink vanity, walk-in tile shwr(wall jets, rain shower & seat), + WIC. Upstairs--two addit. BRs share an updated hall bath w/walk-in shower & custom vanity. Main lvl laundry rm & a dbl garage. Enjoy the community in-ground pool/clubhse. HOA dues are $300/mth.
Last Agent to Sell the Property
Coldwell Banker Boyd & Hassell Brokerage Email: kathryniherman@gmail.com License #196891

Co-Listed By
Coldwell Banker Boyd & Hassell Brokerage Email: kathryniherman@gmail.com License #218187
Last Buyer's Agent
Non Member
Canopy Administration
Townhouse Details
Home Type
- Townhome
Year Built
- Built in 1997
HOA Fees
- $300 Monthly HOA Fees
Parking
- 2 Car Attached Garage
- Front Facing Garage
- Garage Door Opener
- Driveway
Home Design
- Slab Foundation
- Vinyl Siding
- Four Sided Brick Exterior Elevation
Interior Spaces
- 1.5-Story Property
- Open Floorplan
- Built-In Features
- Bar Fridge
- Ceiling Fan
- Entrance Foyer
- Great Room with Fireplace
Kitchen
- Built-In Self-Cleaning Double Convection Oven
- Gas Cooktop
- Microwave
- Dishwasher
- Disposal
Flooring
- Wood
- Tile
Bedrooms and Bathrooms
- Walk-In Closet
Laundry
- Laundry Room
- Electric Dryer Hookup
Outdoor Features
- In Ground Pool
- Patio
- Front Porch
Schools
- Clyde Campbell Elementary School
- Arndt Middle School
- St. Stephens High School
Utilities
- Heat Pump System
- Heating System Uses Natural Gas
- Gas Water Heater
- Cable TV Available
Listing and Financial Details
- Assessor Parcel Number 371415732528
Community Details
Overview
- Carolina Heritage Realty Association, Phone Number (828) 465-6259
- The Cedars Subdivision
- Mandatory home owners association
Recreation
- Community Pool
Additional Features
- Clubhouse
- Card or Code Access
Map
Home Values in the Area
Average Home Value in this Area
Property History
| Date | Event | Price | Change | Sq Ft Price |
|---|---|---|---|---|
| 02/25/2025 02/25/25 | Sold | $345,000 | -1.4% | $196 / Sq Ft |
| 01/10/2025 01/10/25 | For Sale | $349,900 | -- | $199 / Sq Ft |
Similar Homes in Hickory, NC
Source: Canopy MLS (Canopy Realtor® Association)
MLS Number: 4211519
- 3131 9th Street Dr NE Unit 31
- 1701 30th Avenue Ct NE
- 1353 33rd Avenue Dr NE
- 1706 30th Avenue Ct NE
- 3617 12th Street Dr NE
- 1618 33rd Ave NE Unit 1
- 1511 35th Ave NE
- 3119 18th St NE
- 000 16th St NE
- 1820 31st Avenue Ln NE
- 1314 37th Avenue Ln NE
- 1346 37th Avenue Ln NE
- 3660 9th Street Dr NE
- 1354 37th Avenue Ln NE
- 1358 37th Avenue Ln NE
- 3736 13th St NE
- 3021 8th Street Ct NE
- 1336 26th Ave NE
- 3727 13th St NE
- 829 Wynnshire Dr Unit 57
