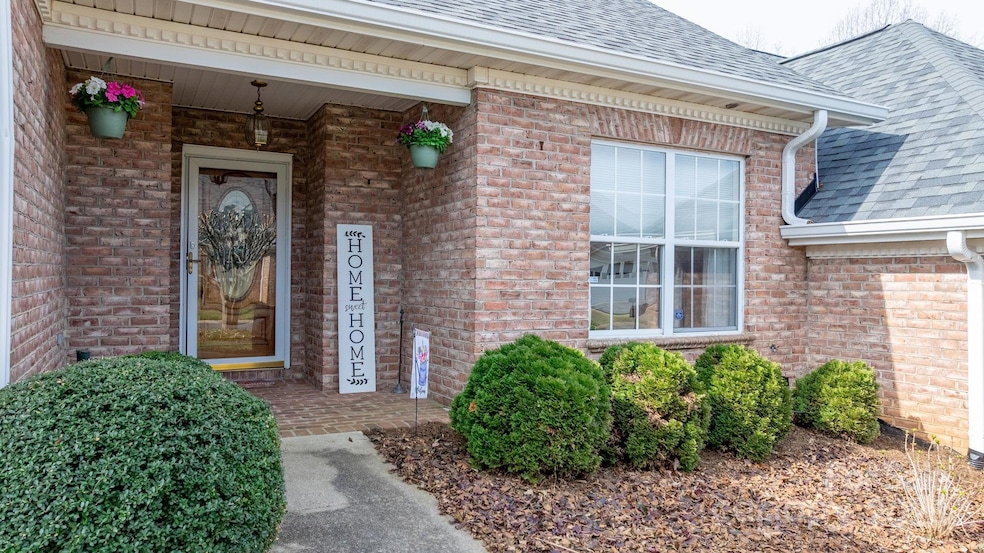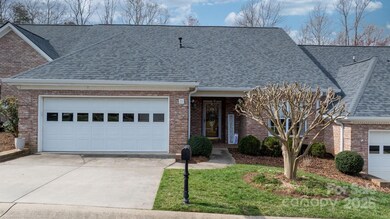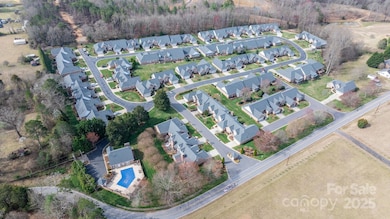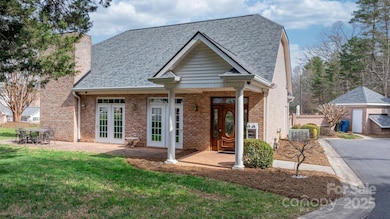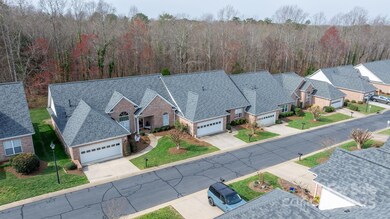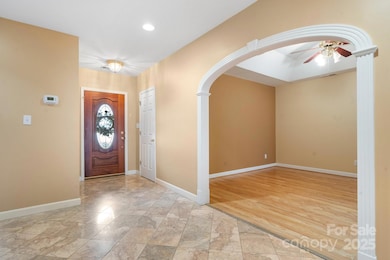
3131 9th Street Dr NE Unit 31 Hickory, NC 28601
Estimated payment $2,370/month
Highlights
- Clubhouse
- Wood Flooring
- 2 Car Attached Garage
- Clyde Campbell Elementary School Rated A-
- Community Pool
- Laundry Room
About This Home
This 2-bedroom, 2-bathroom townhome in The Cedars Community offers a fantastic location with access to a community pool, clubhouse, and a variety of member activities. Enjoy all one-level living with an attached two-car garage, plus the peace of mind that comes with a newer roof (2024.) Inside, you'll find wood floors throughout the main living areas, a formal dining room, and a cozy breakfast nook off the kitchen. The Primary bedroom has a large WIC & ensuite bathroom with a walk-in shower. Levolor shades throughout the home as well. The unit backs up to the woods, providing a serene view that interior units don’t offer, and includes a sunroom to relax and take in the scenery.
*****Offers due 3/20 by 8:00 PM!
Listing Agent
Weichert, Realtors - Team Metro Brokerage Email: brittanyscott@teammetro.net License #316509

Townhouse Details
Home Type
- Townhome
Year Built
- Built in 1997
HOA Fees
- $300 Monthly HOA Fees
Parking
- 2 Car Attached Garage
- Front Facing Garage
Home Design
- Slab Foundation
- Vinyl Siding
- Four Sided Brick Exterior Elevation
Interior Spaces
- 1,656 Sq Ft Home
- 1-Story Property
- Living Room with Fireplace
- Laundry Room
Kitchen
- Electric Oven
- Microwave
- Dishwasher
Flooring
- Wood
- Tile
Bedrooms and Bathrooms
- 2 Main Level Bedrooms
- 2 Full Bathrooms
Schools
- Clyde Campbell Elementary School
- Arndt Middle School
- St. Stephens High School
Utilities
- Central Heating and Cooling System
- Heating System Uses Natural Gas
Listing and Financial Details
- Assessor Parcel Number 371415639563
Community Details
Overview
- Kristy Smith Association, Phone Number (240) 285-8894
- The Cedars Subdivision
- Mandatory home owners association
Amenities
- Clubhouse
Recreation
- Community Pool
Map
Home Values in the Area
Average Home Value in this Area
Property History
| Date | Event | Price | Change | Sq Ft Price |
|---|---|---|---|---|
| 03/17/2025 03/17/25 | For Sale | $315,000 | -- | $190 / Sq Ft |
Similar Homes in Hickory, NC
Source: Canopy MLS (Canopy Realtor® Association)
MLS Number: 4234519
- 1701 30th Avenue Ct NE
- 1353 33rd Avenue Dr NE
- 1706 30th Avenue Ct NE
- 3617 12th Street Dr NE
- 1618 33rd Ave NE Unit 1
- 1511 35th Ave NE
- 3119 18th St NE
- 000 16th St NE
- 1820 31st Avenue Ln NE
- 1314 37th Avenue Ln NE
- 1346 37th Avenue Ln NE
- 3660 9th Street Dr NE
- 1354 37th Avenue Ln NE
- 1358 37th Avenue Ln NE
- 3736 13th St NE
- 3021 8th Street Ct NE
- 1336 26th Ave NE
- 3727 13th St NE
- 829 Wynnshire Dr Unit 57
- 833 Wynnshire Dr Unit 56
