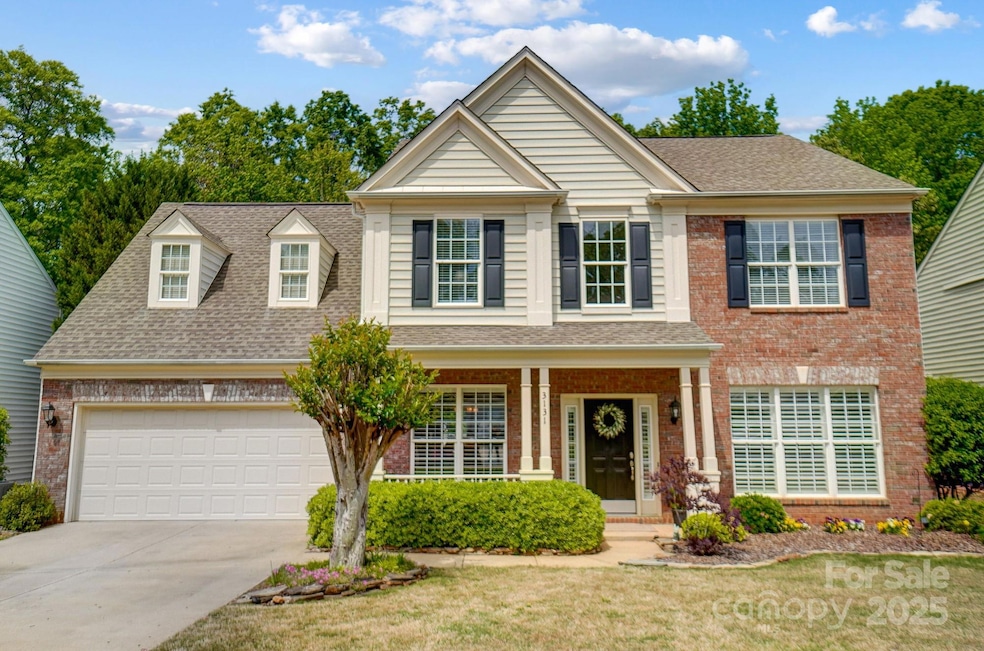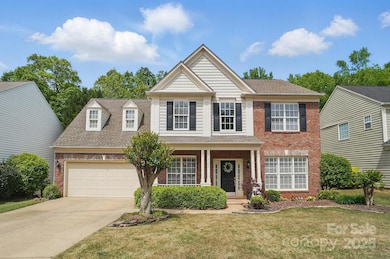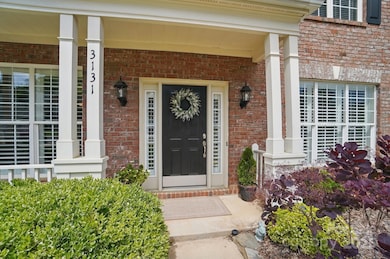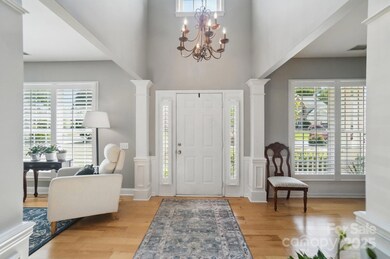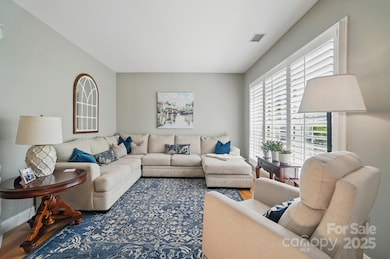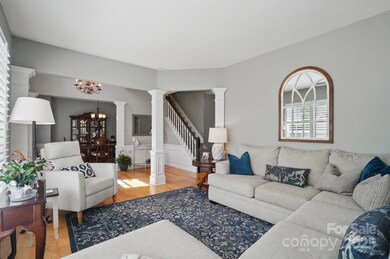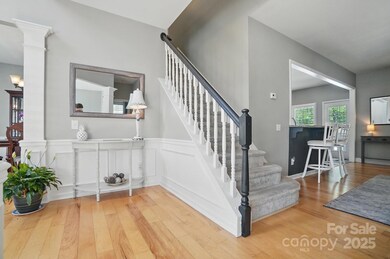
3131 Arborhill Rd Charlotte, NC 28270
Providence NeighborhoodEstimated payment $4,304/month
Highlights
- In Ground Pool
- Open Floorplan
- Transitional Architecture
- Mckee Road Elementary Rated A-
- Clubhouse
- 5-minute walk to Hellenic Recreation Park
About This Home
Well maintained and updated home in Willowmere! Super private backyard oasis includes pool, hot tub, covered patio and firepit all surrounded by lush landscaping!! This home has an updated kitchen and bathrooms, lots of natural light and neutral paint throughout. The kitchen features white cabinets, a breakfast bar and island, granite countertops, tile backsplash, stainless appliances including a gas range and butlers pantry. Luxurious primary bedroom suite has a vaulted ceiling and a huge closet, dual sinks and garden tub. 3 other bedrooms with walk-in closets and a bonus room upstairs. There is a large, walk-in floored attic storage area! Neighborhood amenities include: tennis courts, outdoor pool, playground and rec area. Neighborhood is just minutes to the new Weddington Rd exit off of I-485!!
Listing Agent
Carolina Realty Solutions Brokerage Email: robin.hurd@crsmail.com License #221532
Home Details
Home Type
- Single Family
Est. Annual Taxes
- $4,333
Year Built
- Built in 1999
Lot Details
- Privacy Fence
- Back Yard Fenced
- Property is zoned R-3(CD)
HOA Fees
- $50 Monthly HOA Fees
Parking
- 2 Car Attached Garage
- Garage Door Opener
Home Design
- Transitional Architecture
- Brick Exterior Construction
- Slab Foundation
- Wood Siding
- Vinyl Siding
Interior Spaces
- 2-Story Property
- Open Floorplan
- Ceiling Fan
- Window Treatments
- Entrance Foyer
- Great Room with Fireplace
- Washer and Electric Dryer Hookup
Kitchen
- Breakfast Bar
- Self-Cleaning Oven
- Gas Range
- Microwave
- Plumbed For Ice Maker
- Dishwasher
- Kitchen Island
- Disposal
Flooring
- Wood
- Tile
- Vinyl
Bedrooms and Bathrooms
- 4 Bedrooms
- Walk-In Closet
- Garden Bath
Pool
- In Ground Pool
- Spa
- Fence Around Pool
- Saltwater Pool
Outdoor Features
- Covered patio or porch
- Fire Pit
Schools
- Mckee Road Elementary School
- Jay M. Robinson Middle School
- Providence High School
Utilities
- Forced Air Heating and Cooling System
- Heating System Uses Natural Gas
- Gas Water Heater
- Cable TV Available
Listing and Financial Details
- Assessor Parcel Number 231-256-32
Community Details
Overview
- Willowmere Comm Assoc Association, Phone Number (704) 741-1181
- Willowmere Subdivision
- Mandatory home owners association
Amenities
- Clubhouse
Recreation
- Tennis Courts
- Recreation Facilities
- Community Playground
- Community Pool
Map
Home Values in the Area
Average Home Value in this Area
Tax History
| Year | Tax Paid | Tax Assessment Tax Assessment Total Assessment is a certain percentage of the fair market value that is determined by local assessors to be the total taxable value of land and additions on the property. | Land | Improvement |
|---|---|---|---|---|
| 2023 | $4,333 | $551,900 | $110,000 | $441,900 |
| 2022 | $3,334 | $345,500 | $95,000 | $250,500 |
| 2021 | $3,449 | $345,500 | $95,000 | $250,500 |
| 2020 | $3,441 | $345,500 | $95,000 | $250,500 |
| 2019 | $3,426 | $345,500 | $95,000 | $250,500 |
| 2018 | $3,184 | $237,100 | $52,300 | $184,800 |
| 2017 | $3,132 | $237,100 | $52,300 | $184,800 |
| 2016 | $3,123 | $237,100 | $52,300 | $184,800 |
| 2015 | $3,111 | $237,100 | $52,300 | $184,800 |
| 2014 | $3,188 | $243,400 | $52,300 | $191,100 |
Property History
| Date | Event | Price | Change | Sq Ft Price |
|---|---|---|---|---|
| 04/18/2025 04/18/25 | For Sale | $697,500 | +16.4% | $260 / Sq Ft |
| 08/22/2022 08/22/22 | Sold | $599,000 | -0.2% | $224 / Sq Ft |
| 07/28/2022 07/28/22 | Pending | -- | -- | -- |
| 07/27/2022 07/27/22 | For Sale | $599,900 | 0.0% | $224 / Sq Ft |
| 07/07/2022 07/07/22 | Pending | -- | -- | -- |
| 06/29/2022 06/29/22 | For Sale | $599,900 | -- | $224 / Sq Ft |
Deed History
| Date | Type | Sale Price | Title Company |
|---|---|---|---|
| Warranty Deed | $599,000 | Austin Title | |
| Warranty Deed | $206,000 | -- |
Mortgage History
| Date | Status | Loan Amount | Loan Type |
|---|---|---|---|
| Open | $569,050 | New Conventional | |
| Previous Owner | $242,637 | New Conventional | |
| Previous Owner | $20,000 | Credit Line Revolving | |
| Previous Owner | $244,200 | Unknown | |
| Previous Owner | $243,000 | Unknown | |
| Previous Owner | $179,601 | New Conventional | |
| Previous Owner | $43,000 | Credit Line Revolving | |
| Previous Owner | $181,600 | Unknown | |
| Previous Owner | $22,700 | Credit Line Revolving | |
| Previous Owner | $15,000 | Credit Line Revolving | |
| Previous Owner | $180,205 | Purchase Money Mortgage |
Similar Homes in the area
Source: Canopy MLS (Canopy Realtor® Association)
MLS Number: 4245369
APN: 231-256-32
- 3711 Davis Dr
- 6520 Fieldstone Manor Dr
- 3302 Cole Mill Rd
- 2012 Galty Ln
- 4703 Sagewood Park Rd
- 2916 Redfield Dr
- 2915 Cross Country Rd
- 2720 Moss Spring Rd
- 3831 Robeson Creek Dr
- 2107 N Castle Ct
- 6423 Falls Lake Dr
- 2011 Savannah Hills Dr
- 000 Simfield Church Rd
- 2410 Simfield Church Rd
- 2406 Simfield Church Rd
- 2402 Simfield Church Rd
- 3711 Cole Mill Rd
- 3912 Franklin Meadows Dr
- 4433 Forest Gate Ln
- 6024 Glenmore Garden Dr
