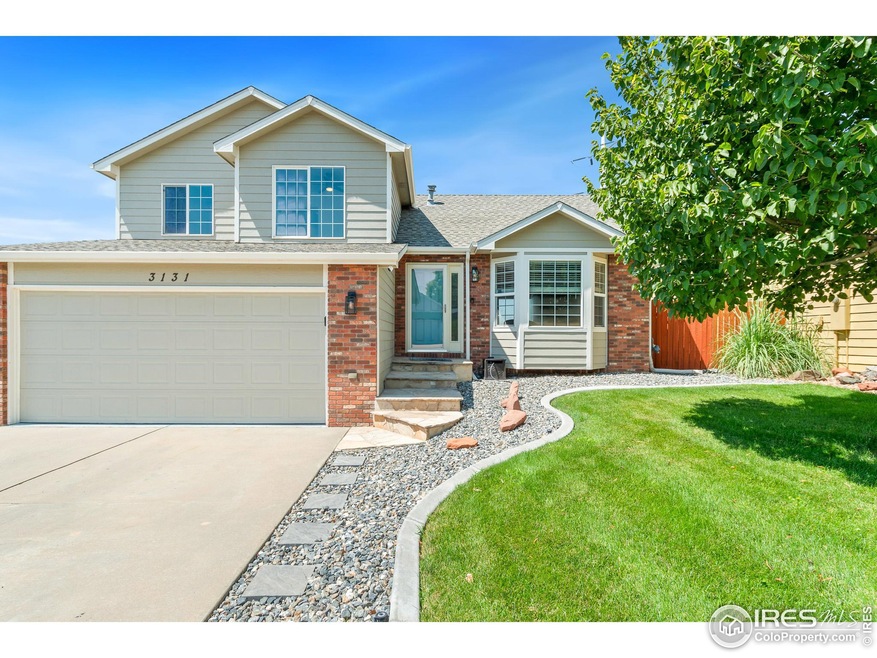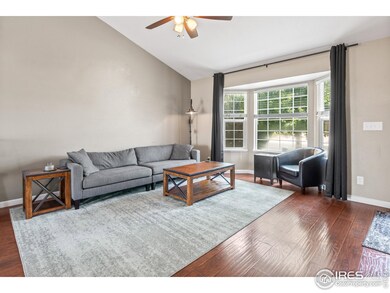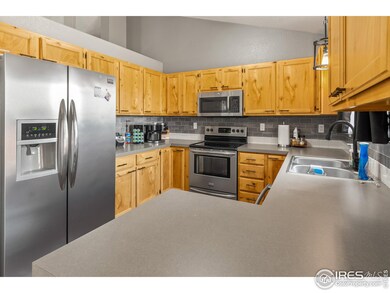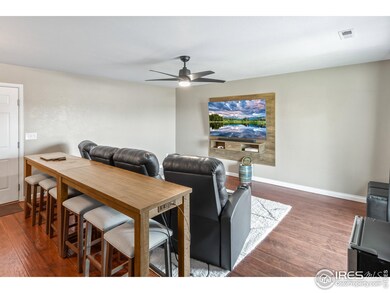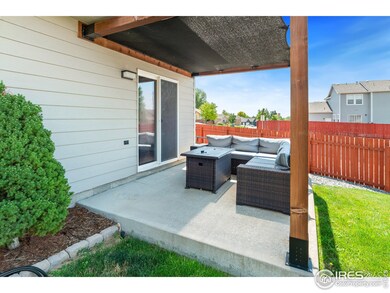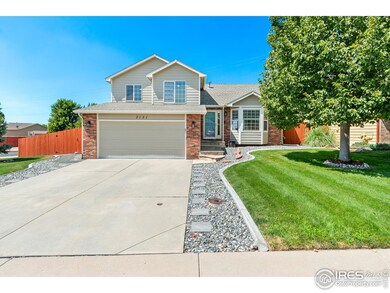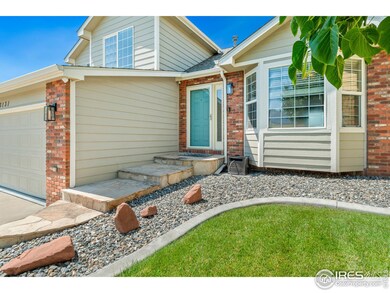
Highlights
- Open Floorplan
- Cathedral Ceiling
- Patio
- Contemporary Architecture
- 2 Car Attached Garage
- Luxury Vinyl Tile Flooring
About This Home
As of September 2024This 4-bedroom, 3-bathroom tri-level home is situated on a large corner lot in the heart of Evans, offering unobstructed mountain views and the perfect blend of comfort, style, and convenience. Inside you will find a thoughtfully designed layout featuring plush carpeting in the bedrooms and elegant LVP and tile flooring throughout the rest of the home. The kitchen is equipped with high-quality Frigidaire and GE appliances, making meal prep a breeze. Outside you will experience a spacious fenced yard, perfect for outdoor activities and entertaining. Two covered seating areas provide the ideal space for relaxing and enjoying the breathtaking views. The two-car garage, complete with epoxy flooring, offers ample storage and a polished finish. This home is located with quick access to shopping, parks, and HWY 34.
Last Buyer's Agent
David Gustafson
Group Mulberry

Home Details
Home Type
- Single Family
Est. Annual Taxes
- $2,068
Year Built
- Built in 2002
Lot Details
- 7,451 Sq Ft Lot
- Wood Fence
HOA Fees
- $15 Monthly HOA Fees
Parking
- 2 Car Attached Garage
Home Design
- Contemporary Architecture
- Wood Frame Construction
- Composition Roof
Interior Spaces
- 2,062 Sq Ft Home
- 2-Story Property
- Open Floorplan
- Cathedral Ceiling
- Ceiling Fan
- Family Room
- Luxury Vinyl Tile Flooring
- Partial Basement
- Washer and Dryer Hookup
Kitchen
- Electric Oven or Range
- Dishwasher
- Disposal
Bedrooms and Bathrooms
- 4 Bedrooms
- 3 Full Bathrooms
Outdoor Features
- Patio
Schools
- Ann K Heiman Elementary School
- Prairie Heights Middle School
- Greeley West High School
Utilities
- Forced Air Heating and Cooling System
- High Speed Internet
- Satellite Dish
- Cable TV Available
Community Details
- Ashcroft Heights Subdivision
Listing and Financial Details
- Assessor Parcel Number R8383800
Map
Home Values in the Area
Average Home Value in this Area
Property History
| Date | Event | Price | Change | Sq Ft Price |
|---|---|---|---|---|
| 09/23/2024 09/23/24 | Sold | $440,000 | -1.1% | $213 / Sq Ft |
| 09/03/2024 09/03/24 | Price Changed | $445,000 | +2.3% | $216 / Sq Ft |
| 09/01/2024 09/01/24 | Pending | -- | -- | -- |
| 08/31/2024 08/31/24 | For Sale | $435,000 | +24.1% | $211 / Sq Ft |
| 01/19/2022 01/19/22 | Off Market | $350,600 | -- | -- |
| 10/21/2020 10/21/20 | Sold | $350,600 | 0.0% | $179 / Sq Ft |
| 10/21/2020 10/21/20 | Sold | $350,600 | +3.1% | $179 / Sq Ft |
| 09/20/2020 09/20/20 | Pending | -- | -- | -- |
| 09/14/2020 09/14/20 | For Sale | $340,000 | 0.0% | $173 / Sq Ft |
| 08/16/2020 08/16/20 | Pending | -- | -- | -- |
| 08/14/2020 08/14/20 | For Sale | $340,000 | 0.0% | $173 / Sq Ft |
| 08/14/2020 08/14/20 | For Sale | $340,000 | +88.9% | $173 / Sq Ft |
| 05/03/2020 05/03/20 | Off Market | $179,999 | -- | -- |
| 01/28/2019 01/28/19 | Off Market | $257,000 | -- | -- |
| 09/16/2016 09/16/16 | Sold | $257,000 | -4.8% | $125 / Sq Ft |
| 08/05/2016 08/05/16 | Pending | -- | -- | -- |
| 07/22/2016 07/22/16 | For Sale | $269,900 | +49.9% | $131 / Sq Ft |
| 08/16/2013 08/16/13 | Sold | $179,999 | +0.1% | $121 / Sq Ft |
| 07/17/2013 07/17/13 | Pending | -- | -- | -- |
| 04/12/2013 04/12/13 | For Sale | $179,900 | -- | $121 / Sq Ft |
Tax History
| Year | Tax Paid | Tax Assessment Tax Assessment Total Assessment is a certain percentage of the fair market value that is determined by local assessors to be the total taxable value of land and additions on the property. | Land | Improvement |
|---|---|---|---|---|
| 2024 | $2,068 | $27,020 | $5,030 | $21,990 |
| 2023 | $2,068 | $27,270 | $5,070 | $22,200 |
| 2022 | $2,018 | $21,250 | $4,240 | $17,010 |
| 2021 | $2,081 | $21,860 | $4,360 | $17,500 |
| 2020 | $1,930 | $20,330 | $3,720 | $16,610 |
| 2019 | $1,935 | $20,330 | $3,720 | $16,610 |
| 2018 | $1,526 | $16,850 | $3,170 | $13,680 |
| 2017 | $1,466 | $16,100 | $3,170 | $12,930 |
| 2016 | $1,136 | $13,890 | $2,870 | $11,020 |
| 2015 | $1,132 | $13,890 | $2,870 | $11,020 |
| 2014 | $911 | $10,930 | $2,390 | $8,540 |
Mortgage History
| Date | Status | Loan Amount | Loan Type |
|---|---|---|---|
| Open | $368,843 | FHA | |
| Previous Owner | $0 | New Conventional | |
| Previous Owner | $315,540 | New Conventional | |
| Previous Owner | $252,345 | FHA | |
| Previous Owner | $175,670 | FHA | |
| Previous Owner | $176,641 | FHA | |
| Previous Owner | $165,938 | FHA | |
| Previous Owner | $135,740 | Unknown | |
| Previous Owner | $137,700 | No Value Available | |
| Previous Owner | $112,344 | Construction |
Deed History
| Date | Type | Sale Price | Title Company |
|---|---|---|---|
| Warranty Deed | $440,000 | Htc | |
| Warranty Deed | $350,600 | Guaranteed Title Group Llc | |
| Warranty Deed | $257,000 | Land Title Guarantee Co | |
| Warranty Deed | $179,999 | Land Title Guarantee Company | |
| Warranty Deed | $169,000 | Tggt | |
| Warranty Deed | $172,125 | -- |
Similar Homes in Evans, CO
Source: IRES MLS
MLS Number: 1017658
APN: R8383800
- 3123 Cody Ave
- 3313 Masterson Ct
- 4050 W 30th Street Rd
- 3008 39th Ave
- 4125 Carrara St
- 4213 W 30th Street Rd
- 3709 Dry Gulch Rd
- 3705 Dry Gulch Rd
- 3639 W 29th St Unit 2
- 4331 W 31st St
- 3536 38th Ave
- 1004 Lucca Dr Unit 1004
- 3788 Ponderosa Ct Unit 2
- 3505 Willow Dr
- 3109 35th Ave Unit Lots 5 & 6
- 0 30th St
- 304 Lucca Dr Unit 304
- 3660 Ponderosa Ct Unit 7
- 3932 Congaree Way
- 3916 Rainier St
