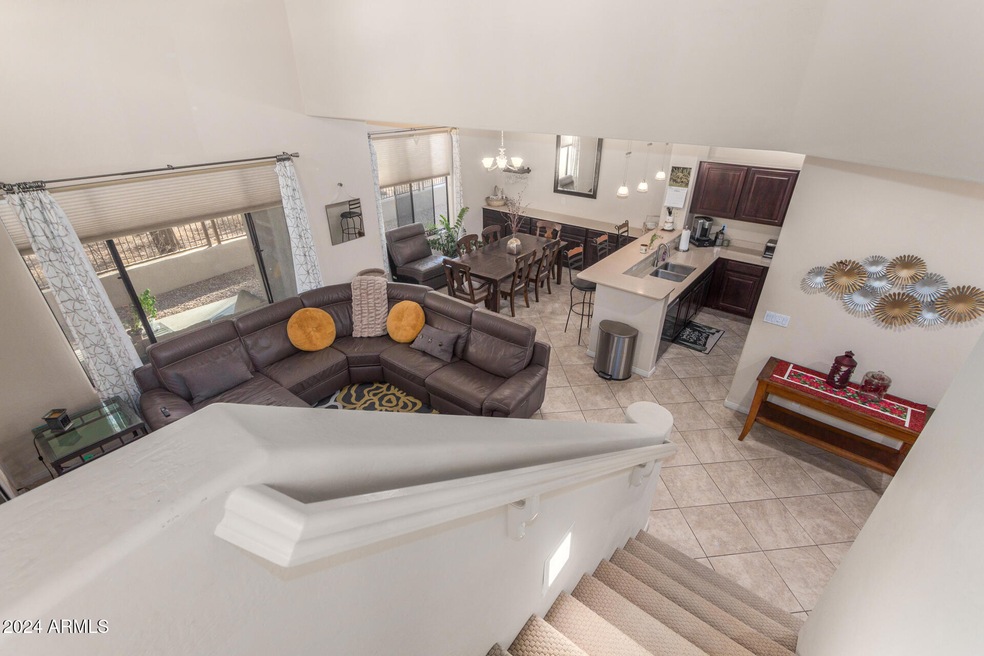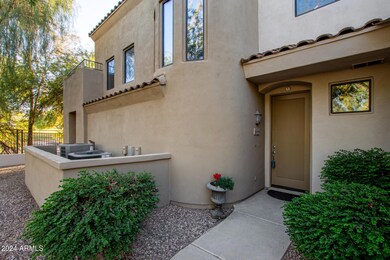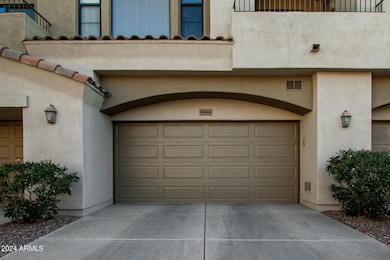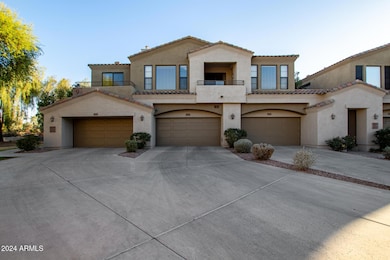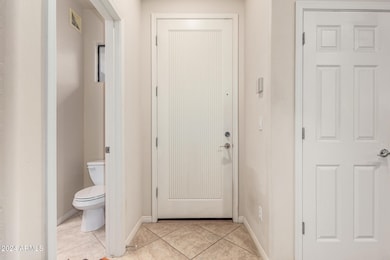
3131 E Legacy Dr Unit 1044 Phoenix, AZ 85042
South Mountain NeighborhoodHighlights
- On Golf Course
- Fitness Center
- Two Primary Bathrooms
- Phoenix Coding Academy Rated A
- Gated Community
- Mountain View
About This Home
As of February 2025Cachet at the Legacy condo w/ golf course & mountain views from every window! High ceilings throughout w/ loads of natural sunlight in every room. Cherry cabinets & neutral Corian counters in the kitchen. Storage is plentiful w/ extra cabinets in dining area, laundry room, a large under stairway storage closet, & an extended garage w/ another closet. Built-in desk & cabinets in 1st floor office, along w/ a half bath for guests. Both upstairs bedrooms have ensuite bathrooms. California Closets outfit the primary closet. Newer front load washer & dryer. A/C unit is 4 y/o. Water heater is 3 y/o. Brushed nickel light fixtures, ceiling fans everywhere, & gas fireplace. Private patio w/ views of the 15th green & large grass area outside the front door. Community heated pool, spa & workout room Easy access to Sky Harbor Airport & freeways. Don't miss this one!
Townhouse Details
Home Type
- Townhome
Est. Annual Taxes
- $2,726
Year Built
- Built in 2003
Lot Details
- 902 Sq Ft Lot
- On Golf Course
- End Unit
- Two or More Common Walls
- Cul-De-Sac
- Private Streets
- Wrought Iron Fence
HOA Fees
- $420 Monthly HOA Fees
Parking
- 2 Car Garage
- Garage Door Opener
Home Design
- Spanish Architecture
- Wood Frame Construction
- Tile Roof
- Stucco
Interior Spaces
- 1,697 Sq Ft Home
- 2-Story Property
- Vaulted Ceiling
- Ceiling Fan
- Gas Fireplace
- Living Room with Fireplace
- Mountain Views
- Washer and Dryer Hookup
Kitchen
- Eat-In Kitchen
- Breakfast Bar
- Built-In Microwave
Flooring
- Carpet
- Tile
Bedrooms and Bathrooms
- 2 Bedrooms
- Two Primary Bathrooms
- Primary Bathroom is a Full Bathroom
- 2.5 Bathrooms
- Dual Vanity Sinks in Primary Bathroom
- Bathtub With Separate Shower Stall
Outdoor Features
- Balcony
- Covered patio or porch
Schools
- T G Barr Elementary School
- South Mountain High Middle School
- South Mountain High School
Utilities
- Refrigerated Cooling System
- Heating Available
- High Speed Internet
- Cable TV Available
Listing and Financial Details
- Legal Lot and Block 1044 / 2002
- Assessor Parcel Number 122-96-409
Community Details
Overview
- Association fees include roof repair, insurance, sewer, pest control, ground maintenance, street maintenance, front yard maint, trash, water, roof replacement, maintenance exterior
- Cachet At The Legacy Association, Phone Number (480) 844-2224
- Built by Cachet Homes
- Cachet At Legacy Condominium Subdivision
Amenities
- Clubhouse
- Recreation Room
Recreation
- Golf Course Community
- Fitness Center
- Heated Community Pool
- Community Spa
- Bike Trail
Security
- Gated Community
Map
Home Values in the Area
Average Home Value in this Area
Property History
| Date | Event | Price | Change | Sq Ft Price |
|---|---|---|---|---|
| 02/06/2025 02/06/25 | Sold | $426,000 | -2.7% | $251 / Sq Ft |
| 12/24/2024 12/24/24 | Pending | -- | -- | -- |
| 12/04/2024 12/04/24 | For Sale | $438,000 | +13.8% | $258 / Sq Ft |
| 09/30/2021 09/30/21 | Sold | $385,000 | +2.7% | $227 / Sq Ft |
| 08/31/2021 08/31/21 | Price Changed | $374,900 | -6.3% | $221 / Sq Ft |
| 08/13/2021 08/13/21 | For Sale | $400,000 | +53.3% | $236 / Sq Ft |
| 08/01/2018 08/01/18 | Sold | $261,000 | -2.6% | $154 / Sq Ft |
| 07/16/2018 07/16/18 | Pending | -- | -- | -- |
| 06/12/2018 06/12/18 | Price Changed | $267,900 | -0.7% | $158 / Sq Ft |
| 05/14/2018 05/14/18 | For Sale | $269,900 | -- | $159 / Sq Ft |
Tax History
| Year | Tax Paid | Tax Assessment Tax Assessment Total Assessment is a certain percentage of the fair market value that is determined by local assessors to be the total taxable value of land and additions on the property. | Land | Improvement |
|---|---|---|---|---|
| 2025 | $2,726 | $20,695 | -- | -- |
| 2024 | $2,643 | $19,710 | -- | -- |
| 2023 | $2,643 | $32,330 | $6,460 | $25,870 |
| 2022 | $2,588 | $24,650 | $4,930 | $19,720 |
| 2021 | $2,669 | $23,270 | $4,650 | $18,620 |
| 2020 | $2,635 | $23,220 | $4,640 | $18,580 |
| 2019 | $2,546 | $22,410 | $4,480 | $17,930 |
| 2018 | $2,746 | $20,820 | $4,160 | $16,660 |
| 2017 | $2,617 | $19,520 | $3,900 | $15,620 |
| 2016 | $2,490 | $20,420 | $4,080 | $16,340 |
| 2015 | $2,344 | $19,300 | $3,860 | $15,440 |
Mortgage History
| Date | Status | Loan Amount | Loan Type |
|---|---|---|---|
| Open | $319,500 | New Conventional | |
| Previous Owner | $308,000 | New Conventional | |
| Previous Owner | $144,000 | New Conventional | |
| Previous Owner | $210,570 | New Conventional | |
| Closed | $52,640 | No Value Available |
Deed History
| Date | Type | Sale Price | Title Company |
|---|---|---|---|
| Warranty Deed | $426,000 | Great American Title Agency | |
| Warranty Deed | $385,000 | First Arizona Title Agency | |
| Warranty Deed | $261,000 | Roc Title Agency Llc | |
| Interfamily Deed Transfer | -- | None Available | |
| Interfamily Deed Transfer | -- | None Available | |
| Interfamily Deed Transfer | -- | None Available | |
| Cash Sale Deed | $330,000 | Arizona Title Agency Inc | |
| Warranty Deed | $390,000 | First American Title Ins Co | |
| Special Warranty Deed | $263,218 | Stewart Title & Trust |
About the Listing Agent

Passionate about Helping YOU Buy, Sell, Build, & Invest in Real Estate! Goals- for you to LOVE Where You Live and to BUILD Wealth!! I'm inspired to Always Do What is Best for my clients. Stay current with the market conditions. Stay connected with you and the latest industry knowledge & trends. I am honest, straightforward & genuine and will always lead with Integrity. I will compete for you, consult with you in our ever changing housing market, WIN your dream home & have FUN doing it! A
Connie's Other Listings
Source: Arizona Regional Multiple Listing Service (ARMLS)
MLS Number: 6790687
APN: 122-96-409
- 3131 E Legacy Dr Unit 1057
- 3131 E Legacy Dr Unit 1012
- 3131 E Legacy Dr Unit 1093
- 3131 E Legacy Dr Unit 1107
- 3131 E Legacy Dr Unit 2018
- 3131 E Legacy Dr Unit 1104
- 7227 S Golfside Ln
- 3252 E Maldonado Dr
- 3252 E Fremont Rd
- 3306 E Maldonado Dr
- 3047 E Fremont Rd
- 7204 S Golfside Ln
- 3310 E Fremont Rd
- 7446 S 30th Run Unit 80
- 7445 S 30th Terrace Unit 62
- 7533 S 31st Place Unit 105
- 3264 E Vineyard Rd
- 7519 S 29th Way Unit 89
- 2868 E Dunbar Dr Unit 39
- 3434 E Baseline Rd Unit 168
