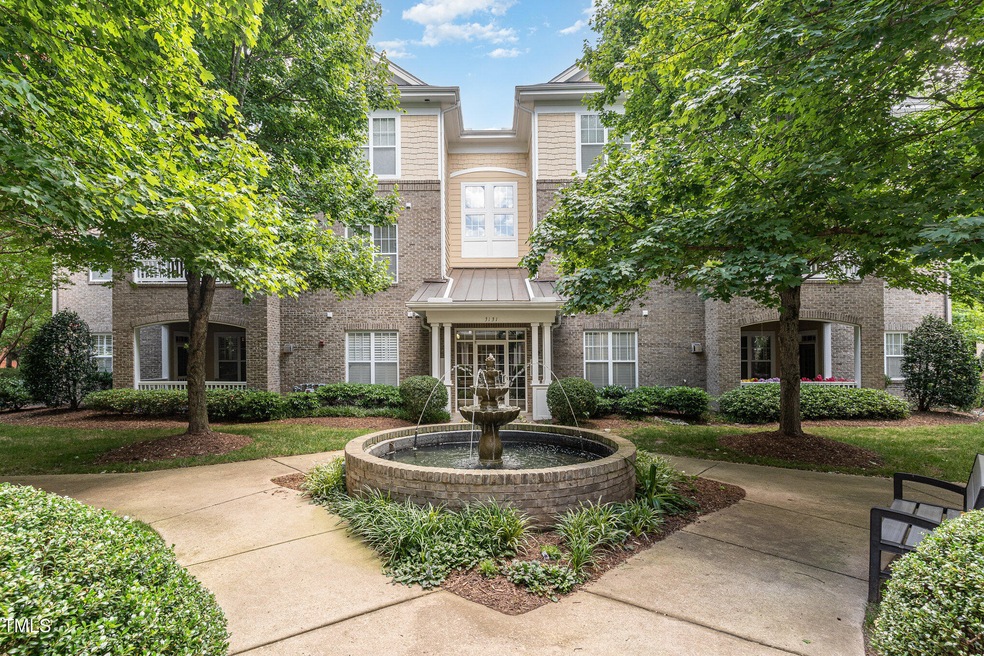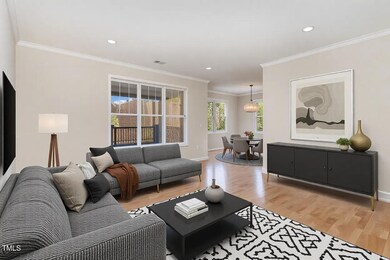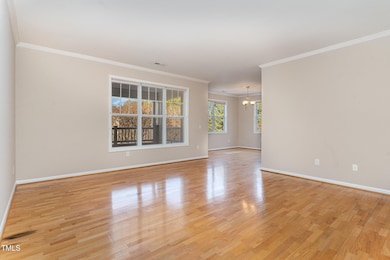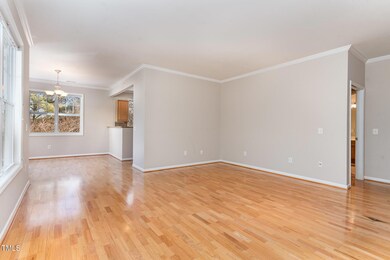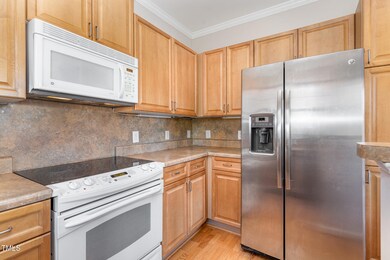
3131 Hemlock Forest Cir Unit 304 Raleigh, NC 27612
Crabtree NeighborhoodHighlights
- Building Security
- Open Floorplan
- End Unit
- Stough Elementary School Rated A-
- Transitional Architecture
- Covered patio or porch
About This Home
As of March 2025Located in the Bentley Ridge at Oaks neighborhood of Raleigh, this third-floor condo offers a perfect blend of comfort and convenience within a secure building equipped with an elevator for effortless access. As you enter through the inviting entry hall, you're greeted by gleaming hardwood floors that lead seamlessly into an open floor plan designed for modern living. The kitchen features an electric range, dishwasher and microwave. A spacious family room beckons, creating an ideal setting for relaxation or entertaining guests. The primary suite is bathed in natural light and boasts a large primary bathroom complete with dual vanities and a walk-in shower; furthermore, it includes an expansive walk-in closet to accommodate all your storage needs. An additional guest room provides versatile space alongside a full bath featuring a convenient shower/tub combination. Enjoy meals in the separate dining area or take in fresh air on the generously sized covered balcony which also includes private storage. With a dedicated garage easily accessible via the building's elevator, this condo epitomizes easy living at its best.
Property Details
Home Type
- Condominium
Est. Annual Taxes
- $3,348
Year Built
- Built in 2005
Lot Details
- End Unit
- No Unit Above or Below
HOA Fees
- $384 Monthly HOA Fees
Parking
- 1 Car Garage
- Rear-Facing Garage
- Garage Door Opener
- 1 Open Parking Space
Home Design
- Transitional Architecture
- Brick Exterior Construction
- Slab Foundation
- Shingle Roof
Interior Spaces
- 1,403 Sq Ft Home
- 1-Story Property
- Open Floorplan
- Smooth Ceilings
- Entrance Foyer
- Family Room
- Combination Kitchen and Dining Room
- Storage
Kitchen
- Eat-In Kitchen
- Built-In Electric Range
- Dishwasher
- Stainless Steel Appliances
- Disposal
Flooring
- Carpet
- Laminate
- Tile
Bedrooms and Bathrooms
- 2 Bedrooms
- 2 Full Bathrooms
- Double Vanity
- Separate Shower in Primary Bathroom
- Soaking Tub
- Bathtub with Shower
- Walk-in Shower
Laundry
- Laundry Room
- Laundry on main level
Home Security
Outdoor Features
- Balcony
- Covered patio or porch
- Outdoor Storage
Schools
- Stough Elementary School
- Oberlin Middle School
- Broughton High School
Utilities
- Central Air
- Heating System Uses Natural Gas
- Gas Water Heater
Listing and Financial Details
- Assessor Parcel Number 0785851079
Community Details
Overview
- Association fees include ground maintenance, trash
- The Oaks At Bently Ridge Association, Phone Number (919) 220-8658
- Bentley Ridge At Oaks Subdivision
- Maintained Community
Amenities
- Elevator
Security
- Building Security
- Fire and Smoke Detector
Map
Home Values in the Area
Average Home Value in this Area
Property History
| Date | Event | Price | Change | Sq Ft Price |
|---|---|---|---|---|
| 03/11/2025 03/11/25 | Sold | $430,000 | +7.8% | $306 / Sq Ft |
| 02/12/2025 02/12/25 | Pending | -- | -- | -- |
| 02/11/2025 02/11/25 | For Sale | $399,000 | -- | $284 / Sq Ft |
Tax History
| Year | Tax Paid | Tax Assessment Tax Assessment Total Assessment is a certain percentage of the fair market value that is determined by local assessors to be the total taxable value of land and additions on the property. | Land | Improvement |
|---|---|---|---|---|
| 2024 | $3,197 | $365,807 | $0 | $365,807 |
| 2023 | $2,968 | $267,745 | $0 | $267,745 |
| 2022 | $2,758 | $267,745 | $0 | $267,745 |
| 2021 | $2,625 | $267,745 | $0 | $267,745 |
| 2020 | $3,460 | $267,745 | $0 | $267,745 |
| 2019 | $3,049 | $223,313 | $0 | $223,313 |
| 2018 | $2,876 | $223,313 | $0 | $223,313 |
| 2017 | $2,739 | $223,313 | $0 | $223,313 |
| 2016 | $2,295 | $223,313 | $0 | $223,313 |
| 2015 | $2,343 | $224,321 | $0 | $224,321 |
| 2014 | $2,222 | $224,321 | $0 | $224,321 |
Mortgage History
| Date | Status | Loan Amount | Loan Type |
|---|---|---|---|
| Previous Owner | $163,000 | New Conventional |
Deed History
| Date | Type | Sale Price | Title Company |
|---|---|---|---|
| Warranty Deed | $280,000 | None Available | |
| Warranty Deed | $263,000 | None Available | |
| Special Warranty Deed | -- | None Available | |
| Interfamily Deed Transfer | -- | None Available | |
| Interfamily Deed Transfer | -- | None Available | |
| Warranty Deed | $239,000 | None Available |
Similar Homes in Raleigh, NC
Source: Doorify MLS
MLS Number: 10074314
APN: 0785.12-85-1079-068
- 3937 Bentley Brook Dr
- 3920 Bentley Brook Dr
- 3171 Hemlock Forest Cir Unit 202
- 4020 Abbey Park Way
- 3321 Founding Place
- 3300 Founding Place
- 3405 Makers Cir
- 3605 Camp Mangum Wynd
- 3401 Makers Cir
- 3804 Laurel Hills Rd
- 3016 Sylvania Dr
- 3158 Morningside Dr
- 3608 Burwell Rollins Cir
- 3125 Morningside Dr
- 3701 Baron Cooper Pass Unit 205
- 4043 Elk Creek Ln Unit 15
- 4041 Elk Creek Ln Unit 16
- 4031 Elk Creek Ln
- 4025 Elk Creek Ln Unit 23
- 4015 Elk Creek Ln
