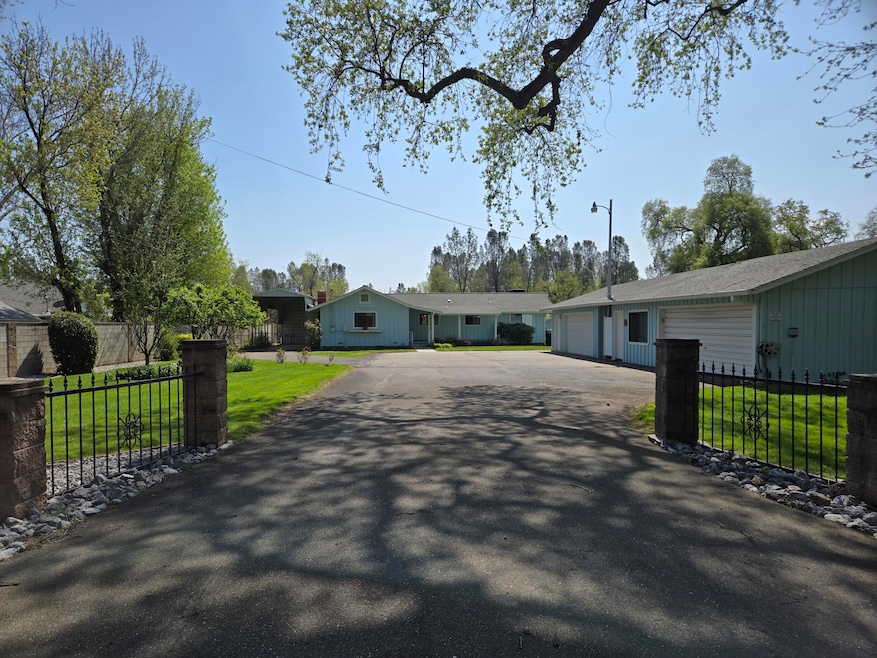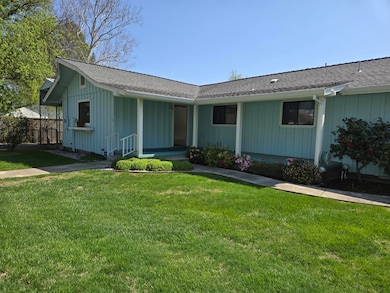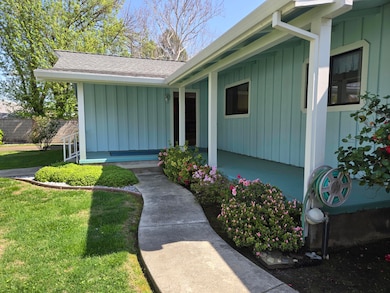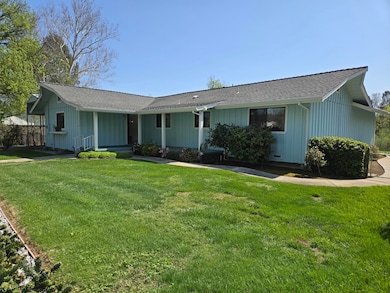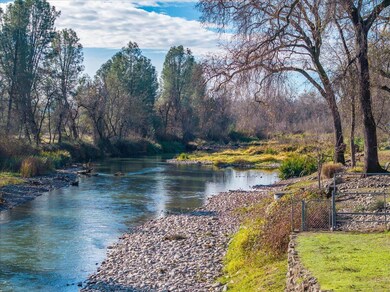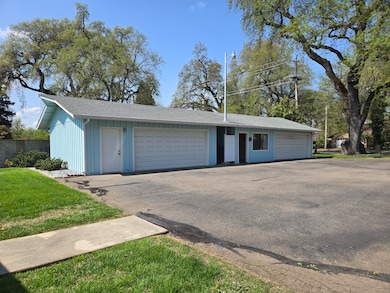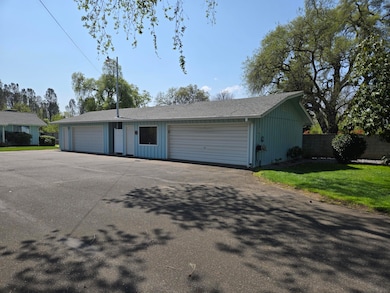
3131 Island Dr Redding, CA 96001
Girvan NeighborhoodEstimated payment $3,338/month
Highlights
- Parking available for a boat
- River Front
- No HOA
- Shasta High School Rated A
- Solid Surface Countertops
- Oversized Parking
About This Home
This riverside retreat is a tranquil haven nestled along the Lower Sacramento River, designed for fishing enthusiasts and nature lovers alike. With direct access to the river, this home features an open floor plan that highlights stunning views of the lush landscape, filling the space with abundant natural light. The dining room and patio offer picturesque riverbank views, making them ideal spots for gatherings and relaxation.
Key features of the property include an outdoor kitchen perfect for entertaining under the stars, a main house with a convenient split floorplan comprising three bedrooms and two full bathrooms, and an owner's suite that boasts a walk-in closet and access to a covered patio overlooking the water. Additional amenities such as a four-car garage, a finished in-law suite ready to be converted into a formal ADU, and an RV port with electric service enhance the appeal. The tiered garden, supported by river irrigation, is a sustainable feature that produces vibrant fruits and vegetables, complemented by plum and lime trees. This unique blend of recreation and tranquility at Riverside Retreat invites you to embrace a life by the river at an exceptional price.
Home Details
Home Type
- Single Family
Est. Annual Taxes
- $1,942
Year Built
- 1954
Lot Details
- 0.45 Acre Lot
- River Front
Home Design
- Ranch Property
- Raised Foundation
- Composition Roof
- Wood Siding
Interior Spaces
- 1,740 Sq Ft Home
- 1-Story Property
- Living Room with Fireplace
- Washer and Dryer
Kitchen
- Built-In Microwave
- Kitchen Island
- Solid Surface Countertops
Bedrooms and Bathrooms
- 4 Bedrooms
- 3 Full Bathrooms
Parking
- Oversized Parking
- Off-Street Parking
- Parking available for a boat
- RV Access or Parking
Utilities
- Forced Air Heating and Cooling System
- 220 Volts
- Septic Tank
Community Details
- No Home Owners Association
Listing and Financial Details
- Assessor Parcel Number 050-420-025-000
Map
Home Values in the Area
Average Home Value in this Area
Tax History
| Year | Tax Paid | Tax Assessment Tax Assessment Total Assessment is a certain percentage of the fair market value that is determined by local assessors to be the total taxable value of land and additions on the property. | Land | Improvement |
|---|---|---|---|---|
| 2024 | $1,942 | $192,369 | $75,044 | $117,325 |
| 2023 | $1,942 | $188,598 | $73,573 | $115,025 |
| 2022 | $1,908 | $184,901 | $72,131 | $112,770 |
| 2021 | $1,897 | $181,276 | $70,717 | $110,559 |
| 2020 | $1,921 | $179,418 | $69,992 | $109,426 |
| 2019 | $1,823 | $175,901 | $68,620 | $107,281 |
| 2018 | $1,837 | $172,453 | $67,275 | $105,178 |
| 2017 | $1,826 | $169,072 | $65,956 | $103,116 |
| 2016 | $1,767 | $165,758 | $64,663 | $101,095 |
| 2015 | $1,743 | $163,269 | $63,692 | $99,577 |
| 2014 | $1,730 | $160,072 | $62,445 | $97,627 |
Property History
| Date | Event | Price | Change | Sq Ft Price |
|---|---|---|---|---|
| 04/11/2025 04/11/25 | Price Changed | $569,000 | -3.4% | $327 / Sq Ft |
| 03/23/2025 03/23/25 | Price Changed | $589,000 | -1.7% | $339 / Sq Ft |
| 12/21/2024 12/21/24 | For Sale | $599,000 | -- | $344 / Sq Ft |
Deed History
| Date | Type | Sale Price | Title Company |
|---|---|---|---|
| Quit Claim Deed | -- | None Listed On Document |
Similar Homes in Redding, CA
Source: Shasta Association of REALTORS®
MLS Number: 24-5213
APN: 050-420-025-000
- 7064 River Dr
- 3182 Island Dr
- 2946 Lakewood Dr
- 6941 Riverside Dr
- 6849 Creekside St
- 2822 Gunn Ct
- 6738 Irving Rd
- 7651 Platinum Way
- 6657 Hemlock St
- 7120 Pit Rd
- 6325 Mullen Pkwy
- 7032 Pit Rd
- 6412 Creekside St Unit 1
- 3287 Sacramento Dr
- 2972 Balaton Ave
- 2486 Neighborly Way
- 2690 Calgary Place
- 2082 Elmira Dr
- 8614 Redbank Rd
- 2163 Sycamore Dr
