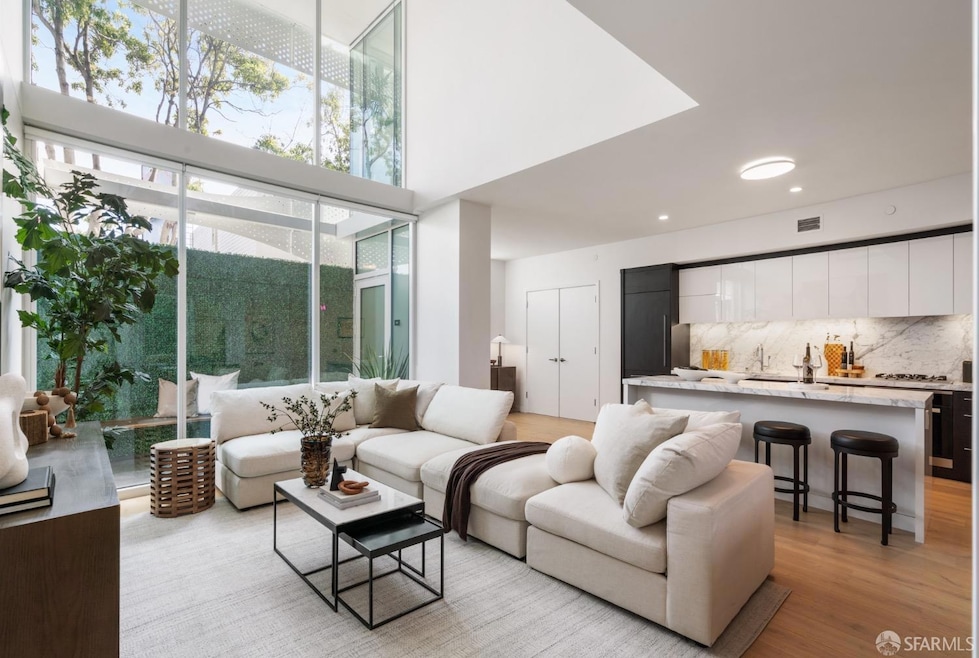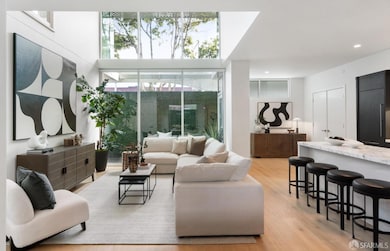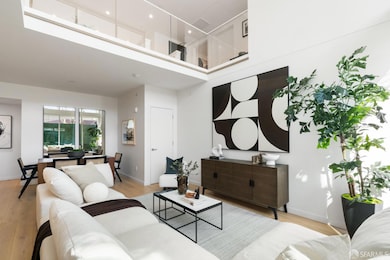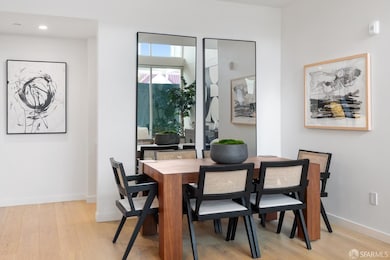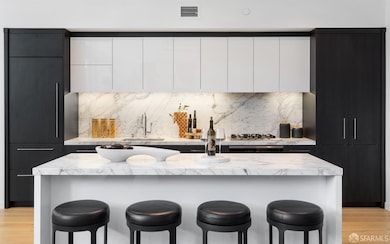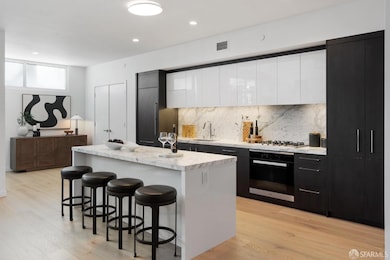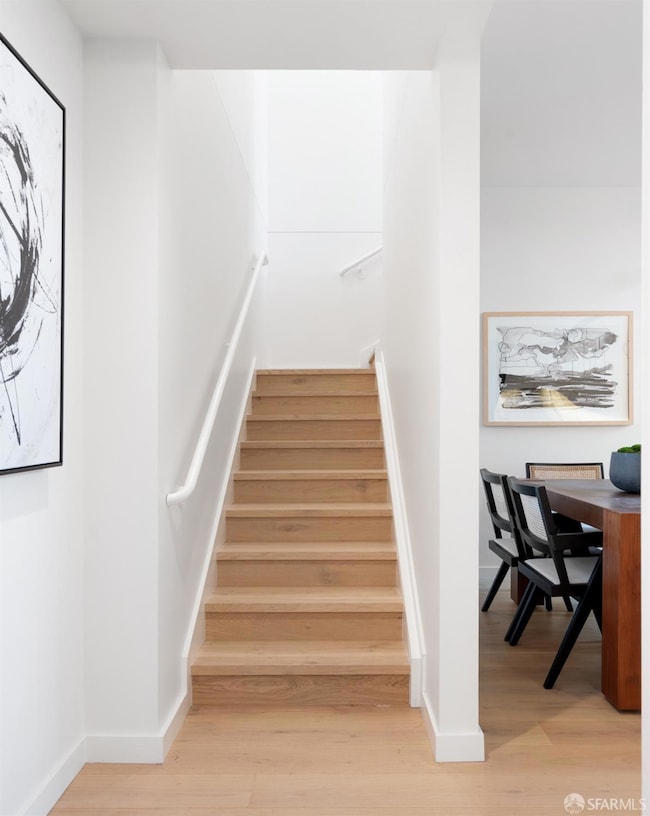
3131 Pierce St Unit 101 San Francisco, CA 94123
Cow Hollow NeighborhoodEstimated payment $12,897/month
Highlights
- New Construction
- Rooftop Deck
- Marble Countertops
- Cobb (William L.) Elementary School Rated A-
- Wood Flooring
- Modern Architecture
About This Home
Cow Hollow/Marina's best townhouse!! Fabulous floor plan features a dramatic two-story great room, 2 bedrooms, loft, 2.5 bathrooms, and apx. 1,731 sq.ft. Kitchen features a massive center island, Studio Becker cabinetry, marble countertops and backsplash, Miele appliances, and wine refrigeration. The spa-like bathrooms are replete with designer tile floors and walls, Studio Becker vanities, Hansgrohe fixtures, and a curb-less walk-in shower. Building features include Google Web Pass, designer lobby, deeded storage, roof terrace with Golden Gate Bridge views, BBQs, fire-pits and outdoor lounge/dining room. Deeded parking available.
Open House Schedule
-
Sunday, April 27, 202511:00 am to 1:00 pm4/27/2025 11:00:00 AM +00:004/27/2025 1:00:00 PM +00:00Best townhouse in Marina/Cowhollow! www.MuranoSanFrancisco.comAdd to Calendar
Property Details
Home Type
- Condominium
Est. Annual Taxes
- $19,825
Year Built
- Built in 2021 | New Construction
HOA Fees
- $1,246 Monthly HOA Fees
Home Design
- Modern Architecture
- Concrete Foundation
Interior Spaces
- 1,731 Sq Ft Home
- 2-Story Property
- Combination Dining and Living Room
- Storage Room
Kitchen
- Breakfast Area or Nook
- Built-In Electric Oven
- Gas Cooktop
- Range Hood
- Microwave
- Dishwasher
- Wine Refrigerator
- ENERGY STAR Qualified Appliances
- Kitchen Island
- Marble Countertops
- Disposal
Flooring
- Wood
- Tile
Bedrooms and Bathrooms
- Primary Bedroom Upstairs
- Walk-In Closet
- Quartz Bathroom Countertops
- Dual Vanity Sinks in Primary Bathroom
- Low Flow Toliet
- Bathtub
- Multiple Shower Heads
Laundry
- Dryer
- Washer
Home Security
- Security Gate
- Intercom
Parking
- 1 Parking Space
- Side by Side Parking
- Open Parking
- Parking Fee
- $82 Parking Fee
Additional Features
- Enclosed patio or porch
- Ground Level Unit
- Central Heating and Cooling System
Listing and Financial Details
- Assessor Parcel Number NC12-411
Community Details
Overview
- Association fees include common areas, door person, insurance on structure, maintenance exterior, management, trash
- 22 Units
- Mid-Rise Condominium
Amenities
- Rooftop Deck
- Community Barbecue Grill
- Laundry Facilities
Pet Policy
- Limit on the number of pets
- Dogs and Cats Allowed
Map
Home Values in the Area
Average Home Value in this Area
Tax History
| Year | Tax Paid | Tax Assessment Tax Assessment Total Assessment is a certain percentage of the fair market value that is determined by local assessors to be the total taxable value of land and additions on the property. | Land | Improvement |
|---|---|---|---|---|
| 2024 | $19,825 | $2,843,255 | $609,413 | $2,233,842 |
| 2023 | $33,594 | $2,787,506 | $597,464 | $2,190,042 |
Property History
| Date | Event | Price | Change | Sq Ft Price |
|---|---|---|---|---|
| 03/14/2025 03/14/25 | For Sale | $1,795,000 | -- | $1,037 / Sq Ft |
Similar Homes in San Francisco, CA
Source: San Francisco Association of REALTORS® MLS
MLS Number: 425020235
APN: 0512-093
- 3208 Pierce St Unit 405
- 2448 Lombard St Unit 313
- 2261 Filbert St
- 2600 Filbert St
- 3418 Divisadero St
- 2813 Scott St
- 2567 Union St
- 2853 Broderick St
- 1 Richardson Ave
- 2100 Green St Unit 302
- 3027 Buchanan St
- 2101 Beach St Unit 303
- 2295 Vallejo St Unit 302
- 2503 Broadway St
- 2513 Broadway St
- 2306 Broadway St
- 2655 Steiner St
- 1935 Greenwich St
- 1937 Greenwich St
- 400 Avila St Unit 106
