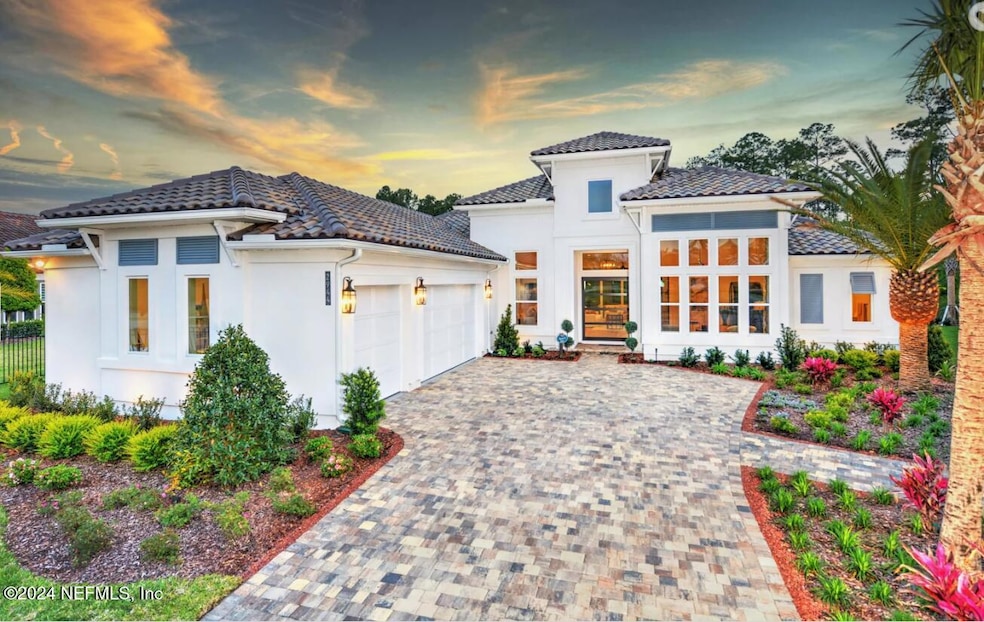
PENDING
NEW CONSTRUCTION
3131 Spiro Cir Jacksonville, FL 32246
Golden Glades/The Woods NeighborhoodEstimated payment $9,632/month
4
Beds
3
Baths
3,403
Sq Ft
$430
Price per Sq Ft
Highlights
- Fitness Center
- Under Construction
- Open Floorplan
- Atlantic Coast High School Rated A-
- Gated Community
- Clubhouse
About This Home
This stunning home offers comfort and elegance at every turn. The first floor boasts a magnificent owner's suite complete with soaking tub, walk-in shower and an enormous walk-in closet. The gourmet kitchen is flanked by a sunny nook that leads out to the covered lanai. Centered by a two-story gathering room, there is space for everyone in this grand home!
Home Details
Home Type
- Single Family
Year Built
- Built in 2024 | Under Construction
HOA Fees
- $9 Monthly HOA Fees
Parking
- 3 Car Attached Garage
- Garage Door Opener
Interior Spaces
- 3,403 Sq Ft Home
- 1-Story Property
- Open Floorplan
- Entrance Foyer
- Living Room
- Home Office
- Laundry in unit
Kitchen
- Breakfast Area or Nook
- Eat-In Kitchen
- Kitchen Island
- Disposal
Bedrooms and Bathrooms
- 4 Bedrooms
- Split Bedroom Floorplan
- Dual Closets
- Walk-In Closet
- Jack-and-Jill Bathroom
- 3 Full Bathrooms
- Shower Only
Home Security
- Security System Owned
- Smart Thermostat
- Fire and Smoke Detector
Schools
- Kernan Trail Elementary School
- Kernan Middle School
- Atlantic Coast High School
Utilities
- Central Heating and Cooling System
- Tankless Water Heater
Additional Features
- Accessibility Features
- Rear Porch
Listing and Financial Details
- Assessor Parcel Number 1670667865
Community Details
Overview
- Tamaya Subdivision
Recreation
- Tennis Courts
- Community Basketball Court
- Community Playground
- Fitness Center
- Children's Pool
- Jogging Path
Additional Features
- Clubhouse
- Gated Community
Map
Create a Home Valuation Report for This Property
The Home Valuation Report is an in-depth analysis detailing your home's value as well as a comparison with similar homes in the area
Home Values in the Area
Average Home Value in this Area
Tax History
| Year | Tax Paid | Tax Assessment Tax Assessment Total Assessment is a certain percentage of the fair market value that is determined by local assessors to be the total taxable value of land and additions on the property. | Land | Improvement |
|---|---|---|---|---|
| 2024 | -- | $125,000 | $125,000 | -- |
| 2023 | -- | -- | -- | -- |
Source: Public Records
Property History
| Date | Event | Price | Change | Sq Ft Price |
|---|---|---|---|---|
| 11/21/2024 11/21/24 | Pending | -- | -- | -- |
| 11/21/2024 11/21/24 | For Sale | $1,464,478 | -- | $430 / Sq Ft |
Source: realMLS (Northeast Florida Multiple Listing Service)
Similar Homes in Jacksonville, FL
Source: realMLS (Northeast Florida Multiple Listing Service)
MLS Number: 2057742
APN: 167066-7865
Nearby Homes
- 3149 Spiro Cir
- 3083 Spiro Cir
- 3131 Spiro Cir
- 3190 Spiro Cir
- 3089 Spiro Cir
- 3207 Fiera Vista Dr
- 3221 Fiera Vista Dr
- 3227 Fiera Vista Dr
- 3233 Fiera Vista Dr
- 3037 Spiro Cir
- 12819 Valetta St
- 12834 Valetta St
- 12770 Valetta St
- 12804 Valletta St
- 2932 Danube Dr
- 12750 Josslyn Ln
- 12758 Josslyn Ln
- 12741 Josslyn Ln
- 12739 Josslyn Ln
- 12776 Josslyn Ln
