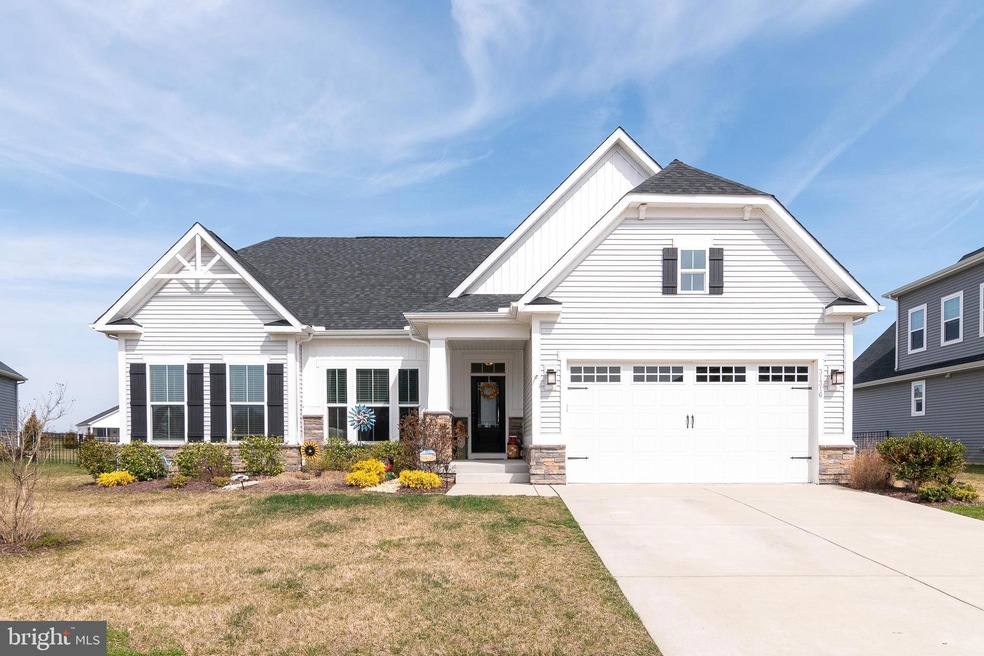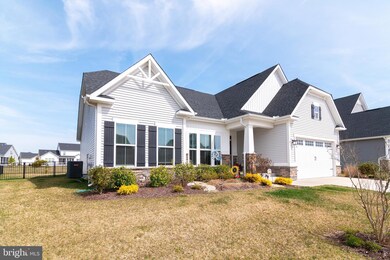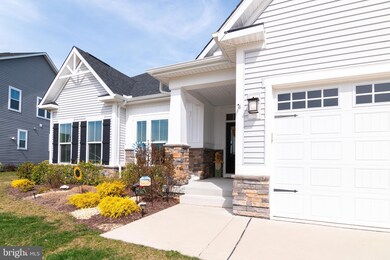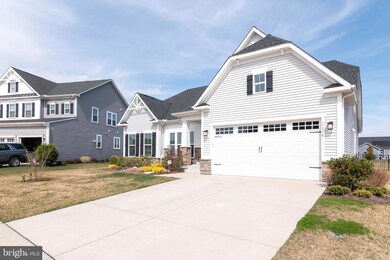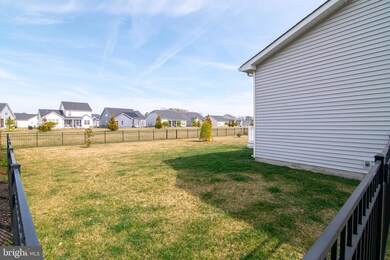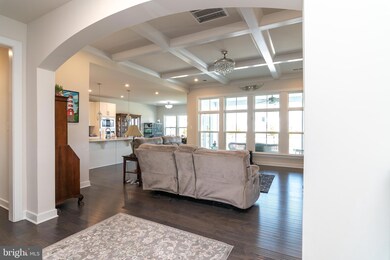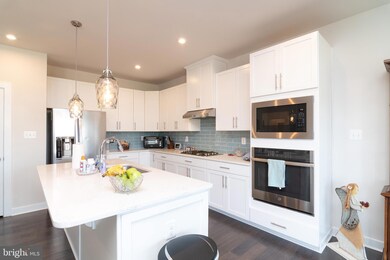
Highlights
- Fitness Center
- Open Floorplan
- Wood Flooring
- Love Creek Elementary School Rated A
- A-Frame Home
- Main Floor Bedroom
About This Home
As of May 2024Welcome to 31316 Topsail Drive in sought after Lewes, Delaware. The impressive home boasts a contemporary interior and features a first-floor king sized owner's suite with ensuite bathroom, large closet and an additional large walk-in closet. Soak in the relaxing tub to unwind from a long day or take a quick shower in the roomy walk-in shower. One of the bathroom's special features is a large walk-in closet connected to the bathroom! Both additional bedrooms provide spacious areas with closets. The 3rd bedroom on the 2nd floor provides you with space as well as secluded privacy. With a bonus room that can be an office, sitting area or craft room this home provides you with everything you will need. Energy efficient and modern, this gorgeous kitchen that has been meticulously taken care of features stainless-steel appliances, quartz countertops, large center island, beautiful white cabinetry, corner walk-in pantry, gas cooktop and an over-the-oven built-in microwave. You will enjoy your time spent in this kitchen! Natural lighting creates the perfect ambiance throughout the home. Stylish and modern, the second bathroom was recently modernized with tiling in the shower/tub giving it the perfect touch. Exquisitely maintained wide planked hardwood flooring throughout the living areas pairs perfectly with the natural sunlight that floods the home. With a large 2-car attached garage you will have plenty of space for vehicles and some storage. The inviting backyard boasts a covered patio, lawn with sprinkling system and newly added Trex Transcend® Lineage™ Composite Decking. The perfect location for outdoor fun. Here's suburban living that's second-to-none. Ideally located in a peaceful Sussex County neighborhood. A short drive to the beach, hiking trails, walking and biking trails, nature, restaurants, TAX-FREE great shopping, theaters, nightlife, farmers market and mixed-use shopping and dining areas. This community offers a pool, weight/workout room and clubhouse. Every convenience is just minutes away. Be prepared for 'love at first sight'. Schedule your showing before it’s gone.
Home Details
Home Type
- Single Family
Est. Annual Taxes
- $1,347
Year Built
- Built in 2019
Lot Details
- 0.26 Acre Lot
- Lot Dimensions are 65.00 x 140.00
- Southwest Facing Home
- Aluminum or Metal Fence
- Landscaped
- Sprinkler System
- Cleared Lot
- Property is in excellent condition
- Property is zoned RS
HOA Fees
- $286 Monthly HOA Fees
Parking
- 2 Car Attached Garage
- 2 Driveway Spaces
- Front Facing Garage
- Garage Door Opener
Home Design
- A-Frame Home
- Coastal Architecture
- Cottage
- Frame Construction
- Architectural Shingle Roof
- Stone Siding
- Vinyl Siding
- Concrete Perimeter Foundation
Interior Spaces
- 2,582 Sq Ft Home
- Property has 1.5 Levels
- Open Floorplan
- Crown Molding
- Tray Ceiling
- Ceiling height of 9 feet or more
- Recessed Lighting
- Insulated Windows
- Window Screens
- Crawl Space
- Attic
Kitchen
- Eat-In Kitchen
- Built-In Oven
- Cooktop with Range Hood
- Microwave
- Ice Maker
- Dishwasher
- Kitchen Island
- Upgraded Countertops
- Disposal
Flooring
- Wood
- Carpet
- Tile or Brick
Bedrooms and Bathrooms
- Walk-In Closet
- 2 Full Bathrooms
Laundry
- Laundry on main level
- Dryer
- Washer
Outdoor Features
- Exterior Lighting
- Rain Gutters
Utilities
- Forced Air Heating and Cooling System
- 200+ Amp Service
- Tankless Water Heater
- Propane Water Heater
- Cable TV Available
Listing and Financial Details
- Tax Lot 60
- Assessor Parcel Number 234-12.00-433.00
Community Details
Overview
- $500 Capital Contribution Fee
- Association fees include lawn maintenance, snow removal, road maintenance
- Marsh Farm Estates HOA
- Built by NV Homes
- Marsh Farm Estates Subdivision, Carolina Floorplan
- Property Manager
Recreation
- Shuffleboard Court
- Community Playground
- Fitness Center
- Community Pool
- Jogging Path
Map
Home Values in the Area
Average Home Value in this Area
Property History
| Date | Event | Price | Change | Sq Ft Price |
|---|---|---|---|---|
| 05/14/2024 05/14/24 | Sold | $615,000 | -0.8% | $238 / Sq Ft |
| 03/14/2024 03/14/24 | For Sale | $620,000 | +14.8% | $240 / Sq Ft |
| 06/11/2021 06/11/21 | Sold | $540,000 | +0.9% | -- |
| 04/11/2021 04/11/21 | Pending | -- | -- | -- |
| 04/08/2021 04/08/21 | For Sale | $535,000 | -- | -- |
Tax History
| Year | Tax Paid | Tax Assessment Tax Assessment Total Assessment is a certain percentage of the fair market value that is determined by local assessors to be the total taxable value of land and additions on the property. | Land | Improvement |
|---|---|---|---|---|
| 2024 | $1,348 | $0 | $0 | $0 |
| 2023 | $1,347 | $0 | $0 | $0 |
| 2022 | $1,300 | $0 | $0 | $0 |
| 2021 | $1,288 | $0 | $0 | $0 |
| 2020 | $1,284 | $0 | $0 | $0 |
| 2019 | $259 | $0 | $0 | $0 |
| 2018 | $242 | $5,500 | $0 | $0 |
| 2017 | $0 | $0 | $0 | $0 |
Mortgage History
| Date | Status | Loan Amount | Loan Type |
|---|---|---|---|
| Open | $350,000 | New Conventional | |
| Previous Owner | $432,000 | Stand Alone Refi Refinance Of Original Loan | |
| Previous Owner | $245,000 | Stand Alone Refi Refinance Of Original Loan | |
| Previous Owner | $200,000 | Stand Alone Refi Refinance Of Original Loan |
Deed History
| Date | Type | Sale Price | Title Company |
|---|---|---|---|
| Deed | $615,000 | None Listed On Document | |
| Deed | $540,000 | None Available | |
| Deed | $421,025 | None Available | |
| Deed | $271,000 | -- |
Similar Homes in Lewes, DE
Source: Bright MLS
MLS Number: DESU2057610
APN: 234-12.00-0433.00
- 19408 Lovett Ln
- 19421 Lovett Ln
- 19097 Skysail Dr
- 32172 Solara Way
- 32198 Solara Way
- 32177 Solara Way
- 32354 Solara Way
- 26201 Kielbasa Ct
- 21543 Waterview Rd
- 26199 Kielbasa Ct
- 26198 Kielbasa Ct
- 26193 Kielbasa Ct
- 0 Seville Ave Unit SAVANNAH DESU2078976
- 0 Seville Ave Unit ANDERSON DESU2075694
- 0 Seville Ave Unit ASHBROOKE
- 0 Seville Ave Unit CUMBERLAND
- 26190 Kielbasa Ct
- 33603 Frehley Ct
- 26177 Kielbasa Ct
- 21555 Waterview Rd
