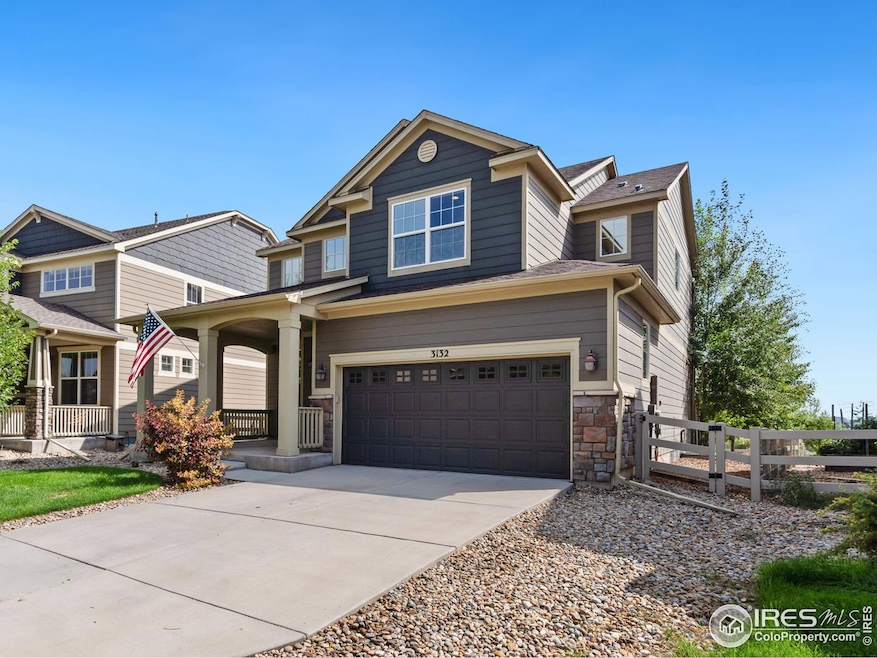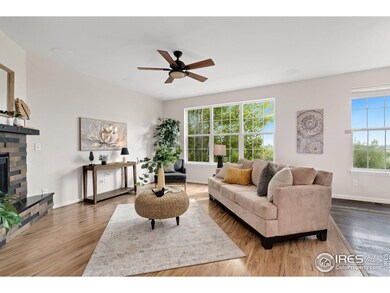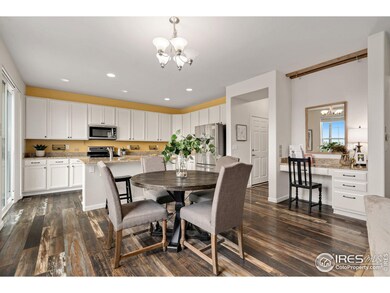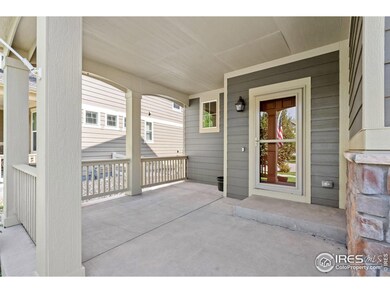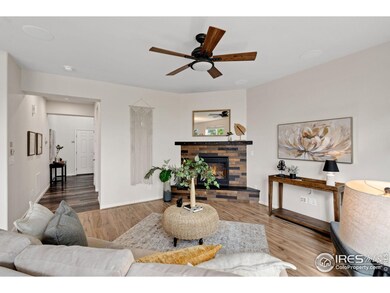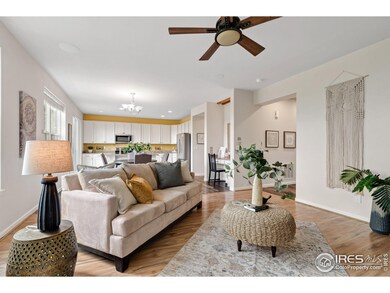
3132 Anika Dr Fort Collins, CO 80525
Rigden Farm NeighborhoodHighlights
- Green Energy Generation
- Open Floorplan
- Deck
- Riffenburgh Elementary School Rated A-
- Clubhouse
- Wood Flooring
About This Home
As of November 2024Price improved! NO METRO DISTRICT FEES and a low HOA fee. Savor the morning sunrise from your deck overlooking the open space and pond without any obstructing neighbors. New interior paint in many rooms, fresh carpeting on the stairs, and updated exterior trim paint out front. Hard surface LVP and laminate flooring in most areas make this home an easy place to own pets. Experience comfortable living with dual high-efficiency furnaces and air conditioners enabling multi-zone temperature control. The thoughtfully designed floorplan includes an upstairs loft, offering additional living space or a potential home office. Highlights feature granite countertops and an island in the kitchen, a luxurious 5-piece primary bathroom, a spacious primary walk-in closet, and convenient second-floor laundry. The expansive, open basement awaits your customization, equipped with egress windows and a bathroom rough-in. Outside, the property offers a shady front porch, a durable composite deck, and a low-maintenance xeriscape backyard. The home is pre-inspected for your convenience. Its prime location provides quick access to Harmony corridor, I-25, Poudre Trail, and Old Town, with plans for a new regional park set to commence in the near future.
Home Details
Home Type
- Single Family
Est. Annual Taxes
- $3,547
Year Built
- Built in 2015
Lot Details
- 6,251 Sq Ft Lot
- Open Space
- West Facing Home
- Fenced
- Sprinkler System
- Property is zoned LMN
HOA Fees
- $42 Monthly HOA Fees
Parking
- 2 Car Attached Garage
- Oversized Parking
- Garage Door Opener
Home Design
- Wood Frame Construction
- Composition Roof
- Composition Shingle
- Stone
Interior Spaces
- 2,036 Sq Ft Home
- 2-Story Property
- Open Floorplan
- Ceiling height of 9 feet or more
- Gas Fireplace
- Double Pane Windows
- Family Room
- Living Room with Fireplace
- Dining Room
- Loft
- Unfinished Basement
- Basement Fills Entire Space Under The House
- Radon Detector
Kitchen
- Gas Oven or Range
- Microwave
- Dishwasher
- Kitchen Island
Flooring
- Wood
- Laminate
- Luxury Vinyl Tile
Bedrooms and Bathrooms
- 3 Bedrooms
- Walk-In Closet
Laundry
- Laundry on upper level
- Dryer
- Washer
Outdoor Features
- Deck
- Patio
Schools
- Riffenburgh Elementary School
- Lesher Middle School
- Ft Collins High School
Additional Features
- Green Energy Generation
- Forced Air Heating and Cooling System
Listing and Financial Details
- Assessor Parcel Number R1630272
Community Details
Overview
- Association fees include common amenities, management
- Built by Meritage Homes
- Rigden Farm Subdivision
Amenities
- Clubhouse
Recreation
- Community Playground
- Park
- Hiking Trails
Map
Home Values in the Area
Average Home Value in this Area
Property History
| Date | Event | Price | Change | Sq Ft Price |
|---|---|---|---|---|
| 11/12/2024 11/12/24 | Sold | $600,000 | 0.0% | $295 / Sq Ft |
| 11/03/2024 11/03/24 | Off Market | $600,000 | -- | -- |
| 10/01/2024 10/01/24 | Price Changed | $600,000 | -2.4% | $295 / Sq Ft |
| 09/04/2024 09/04/24 | Price Changed | $615,000 | -1.6% | $302 / Sq Ft |
| 08/10/2024 08/10/24 | For Sale | $625,000 | +33.0% | $307 / Sq Ft |
| 10/24/2019 10/24/19 | Off Market | $470,000 | -- | -- |
| 07/26/2019 07/26/19 | Sold | $470,000 | -2.1% | $237 / Sq Ft |
| 05/16/2019 05/16/19 | For Sale | $480,000 | -- | $242 / Sq Ft |
Tax History
| Year | Tax Paid | Tax Assessment Tax Assessment Total Assessment is a certain percentage of the fair market value that is determined by local assessors to be the total taxable value of land and additions on the property. | Land | Improvement |
|---|---|---|---|---|
| 2025 | $3,547 | $42,538 | $11,008 | $31,530 |
| 2024 | $3,547 | $42,538 | $11,008 | $31,530 |
| 2022 | $2,919 | $30,914 | $5,213 | $25,701 |
| 2021 | $2,950 | $31,804 | $5,363 | $26,441 |
| 2020 | $2,823 | $30,174 | $5,363 | $24,811 |
| 2019 | $2,835 | $30,174 | $5,363 | $24,811 |
| 2018 | $2,568 | $28,181 | $5,400 | $22,781 |
| 2017 | $2,560 | $28,181 | $5,400 | $22,781 |
| 2016 | $1,980 | $21,691 | $5,970 | $15,721 |
| 2015 | $1,143 | $12,620 | $12,620 | $0 |
| 2014 | $384 | $4,210 | $4,210 | $0 |
Mortgage History
| Date | Status | Loan Amount | Loan Type |
|---|---|---|---|
| Open | $480,000 | New Conventional | |
| Closed | $480,000 | New Conventional | |
| Previous Owner | $470,000 | New Conventional | |
| Previous Owner | $344,855 | VA | |
| Previous Owner | $346,902 | VA |
Deed History
| Date | Type | Sale Price | Title Company |
|---|---|---|---|
| Special Warranty Deed | $600,000 | None Listed On Document | |
| Special Warranty Deed | $600,000 | None Listed On Document | |
| Bargain Sale Deed | -- | None Listed On Document | |
| Warranty Deed | $470,000 | The Group Guaranteed Title | |
| Special Warranty Deed | $384,012 | None Available |
Similar Homes in Fort Collins, CO
Source: IRES MLS
MLS Number: 1015925
APN: 87294-60-241
- 3244 Bryce Dr
- 2832 William Neal Pkwy Unit C
- 3063 Denver Dr
- 2715 William Neal Pkwy
- 2714 Annelise Way
- 2825 Fieldstone Dr
- 2975 Denver Dr
- 3301 Creekstone Dr
- 3006 San Luis Ct
- 2550 Custer Dr Unit 8
- 2426 Parkfront Dr Unit G
- 2556 Des Moines Dr Unit 103
- 2715 Rockford Dr Unit 102
- 3742 Kentford Rd
- 2621 Rigden Pkwy Unit 2
- 2621 Rigden Pkwy Unit H5
- 3012 Carrington Cir
- 2921 Kansas Dr Unit I
- 2718 Rochdale Ct
- 2643 Newgate Ct
