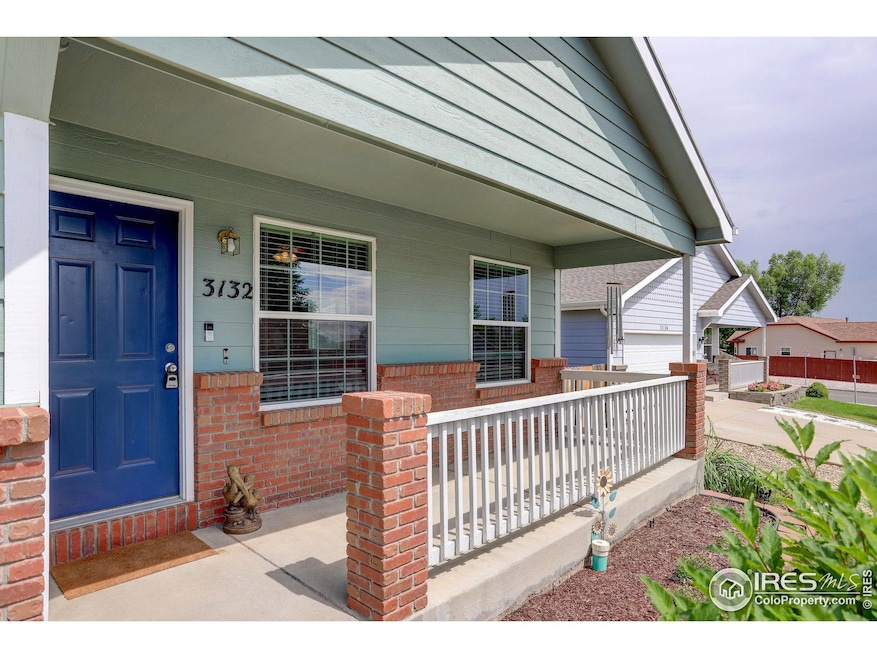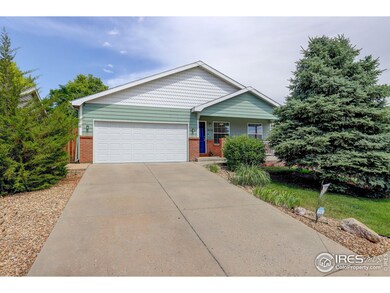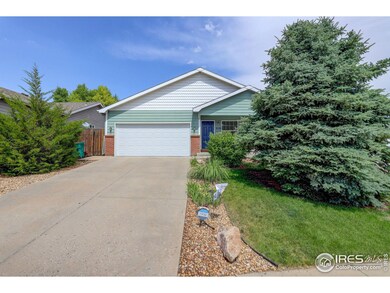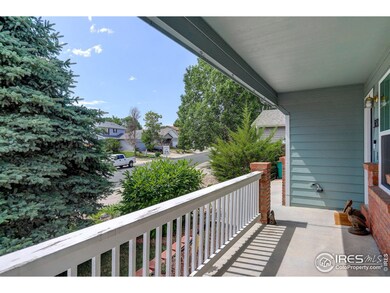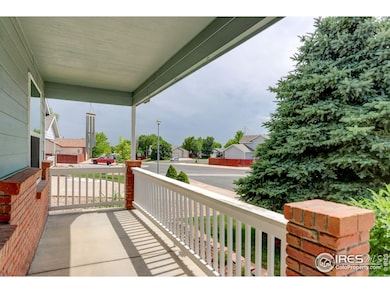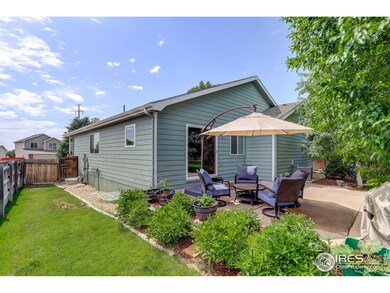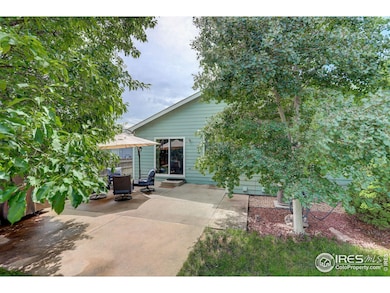
Highlights
- Balcony
- Patio
- Wood Fence
- 2 Car Attached Garage
- Forced Air Heating and Cooling System
- Carpet
About This Home
As of March 2025Welcome to the beautiful neighborhood of Ashcroft Heights! Since purchasing this lovely home in 2021, the sellers have professionally finished the basement, making the possibilities endless with this 6 bed/3 bath house. It has 3 bedrooms up and 3 bedrooms down, with each level containing its own living/family room to allow privacy for family members and their guests. It has a large west-facing front porch with a view of the majestic Rocky Mountains, along with a gorgeous back patio and fireplace, making it perfect for entertaining. The home also has a large gate off the back fence that opens to Cricket Run, a conveniently-located common area walking path. This property, as well as the entire neighborhood, is filled with mature landscaping. Whether taking a short stroll to nearby Da Vinci Park or driving just minutes to the ease of shopping and amenities, you will soon discover that your new home is in an ideal location! In addition to the basement being finished in November 2023, new windows and a sliding-glass door were installed in July 2023, along with insulation added to the attic and above the garage in August 2023, and a new hot water heater, kitchen sink and garbage disposal installed in November 2023. A radon mitigation system was also installed in July 2021, a humidifier in December 2021, and a new garage-door motor in January 2022. Please come and see the beauty of Ashcroft Heights and this magnificent home!
Home Details
Home Type
- Single Family
Est. Annual Taxes
- $2,022
Year Built
- Built in 2001
Lot Details
- 7,484 Sq Ft Lot
- Wood Fence
- Sprinkler System
HOA Fees
- $15 Monthly HOA Fees
Parking
- 2 Car Attached Garage
Home Design
- Wood Frame Construction
- Composition Roof
Interior Spaces
- 2,660 Sq Ft Home
- 1-Story Property
- Window Treatments
Kitchen
- Electric Oven or Range
- Microwave
- Dishwasher
- Disposal
Flooring
- Carpet
- Linoleum
- Laminate
Bedrooms and Bathrooms
- 6 Bedrooms
Laundry
- Dryer
- Washer
Outdoor Features
- Balcony
- Patio
Schools
- Ann K Heiman Elementary School
- Prairie Heights Middle School
- Greeley West High School
Utilities
- Forced Air Heating and Cooling System
Community Details
- Association fees include common amenities, management
- Ashcroft Heights Subdivision
Listing and Financial Details
- Assessor Parcel Number R8386300
Map
Home Values in the Area
Average Home Value in this Area
Property History
| Date | Event | Price | Change | Sq Ft Price |
|---|---|---|---|---|
| 03/07/2025 03/07/25 | Sold | $455,000 | -2.2% | $171 / Sq Ft |
| 01/09/2025 01/09/25 | For Sale | $465,000 | +22.3% | $175 / Sq Ft |
| 10/21/2021 10/21/21 | Off Market | $380,300 | -- | -- |
| 07/23/2021 07/23/21 | Sold | $380,300 | +7.1% | $286 / Sq Ft |
| 06/21/2021 06/21/21 | For Sale | $355,000 | +18.9% | $267 / Sq Ft |
| 11/04/2019 11/04/19 | Off Market | $298,500 | -- | -- |
| 08/06/2018 08/06/18 | Sold | $298,500 | +4.7% | $224 / Sq Ft |
| 07/13/2018 07/13/18 | For Sale | $285,000 | -- | $214 / Sq Ft |
Tax History
| Year | Tax Paid | Tax Assessment Tax Assessment Total Assessment is a certain percentage of the fair market value that is determined by local assessors to be the total taxable value of land and additions on the property. | Land | Improvement |
|---|---|---|---|---|
| 2024 | $2,022 | $26,490 | $5,030 | $21,460 |
| 2023 | $2,022 | $26,740 | $5,070 | $21,670 |
| 2022 | $1,955 | $20,590 | $4,240 | $16,350 |
| 2021 | $2,017 | $21,180 | $4,360 | $16,820 |
| 2020 | $1,816 | $19,130 | $3,720 | $15,410 |
| 2019 | $1,820 | $19,130 | $3,720 | $15,410 |
| 2018 | $1,452 | $16,030 | $3,170 | $12,860 |
| 2017 | $1,459 | $16,030 | $3,170 | $12,860 |
| 2016 | $1,153 | $14,100 | $2,870 | $11,230 |
| 2015 | $1,149 | $14,100 | $2,870 | $11,230 |
| 2014 | $904 | $10,850 | $2,390 | $8,460 |
Mortgage History
| Date | Status | Loan Amount | Loan Type |
|---|---|---|---|
| Open | $17,870 | FHA | |
| Open | $446,758 | FHA | |
| Previous Owner | $0 | New Conventional | |
| Previous Owner | $323,255 | New Conventional | |
| Previous Owner | $306,022 | New Conventional | |
| Previous Owner | $304,917 | No Value Available | |
| Previous Owner | -- | No Value Available | |
| Previous Owner | $182,400 | New Conventional | |
| Previous Owner | $141,907 | FHA | |
| Previous Owner | $17,000 | Credit Line Revolving | |
| Previous Owner | $158,593 | FHA | |
| Previous Owner | $157,991 | FHA | |
| Previous Owner | $111,800 | Construction |
Deed History
| Date | Type | Sale Price | Title Company |
|---|---|---|---|
| Warranty Deed | $455,000 | Guardian Title | |
| Personal Reps Deed | $380,300 | None Available | |
| Deed | $298,500 | -- | |
| Interfamily Deed Transfer | -- | None Available | |
| Interfamily Deed Transfer | -- | -- | |
| Interfamily Deed Transfer | -- | First American Heritage Titl | |
| Interfamily Deed Transfer | -- | First American Heritage Titl | |
| Warranty Deed | $160,224 | -- |
Similar Homes in the area
Source: IRES MLS
MLS Number: 1024269
APN: R8386300
- 3123 Cody Ave
- 3313 Masterson Ct
- 4050 W 30th Street Rd
- 3008 39th Ave
- 4125 Carrara St
- 4213 W 30th Street Rd
- 3709 Dry Gulch Rd
- 3705 Dry Gulch Rd
- 3623 W 29th St Unit 5
- 3639 W 29th St Unit 2
- 4331 W 31st St
- 3536 38th Ave
- 1004 Lucca Dr Unit 1004
- 3788 Ponderosa Ct Unit 2
- 3505 Willow Dr
- 3109 35th Ave Unit Lots 5 & 6
- 0 30th St
- 304 Lucca Dr Unit 304
- 3660 Ponderosa Ct Unit 7
- 3932 Congaree Way
