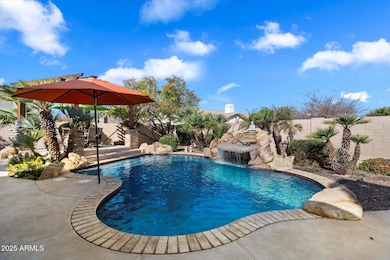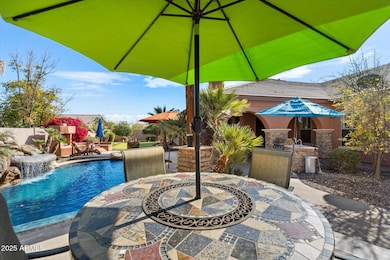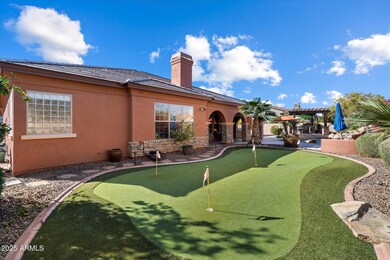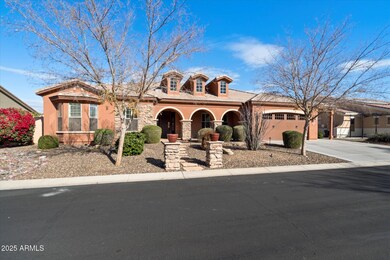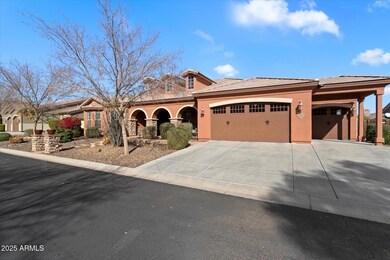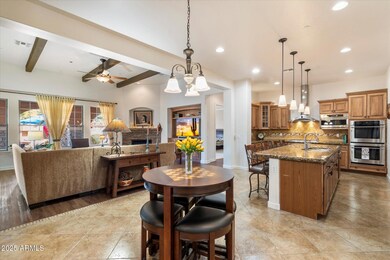
3132 E Harwell Rd Phoenix, AZ 85042
South Mountain NeighborhoodHighlights
- Play Pool
- 0.32 Acre Lot
- Outdoor Fireplace
- Phoenix Coding Academy Rated A
- Mountain View
- Wood Flooring
About This Home
As of April 2025This single-level home in the desirable community of Villas at Toscana is now available and ready to be your new home. It has been meticulously maintained so you don't need much to feel right at home. It offers a large open kitchen and entertaining area so invite all your friends and get the desert living started. You can enjoy a backyard where your guests will feel like they're at a resort. The outdoor space seamlessly transitions indoors and offers a split floor plan with 4 total bedrooms plus an office and en suite guest room. This massive primary bedroom has access to a private patio, a spa tub, and an oversized shower! The backyard is fully-equipped with a pebble tec heated saltwater pool, a built-in BBQ island, a gazebo, and an outdoor fireplace! Make an offer we're ready!
Last Agent to Sell the Property
Long Realty Jasper Associates Brokerage Email: francescasold123@gmail.com License #SA652820000
Home Details
Home Type
- Single Family
Est. Annual Taxes
- $7,284
Year Built
- Built in 2007
Lot Details
- 0.32 Acre Lot
- Private Streets
- Desert faces the front and back of the property
- Block Wall Fence
- Artificial Turf
- Front and Back Yard Sprinklers
- Sprinklers on Timer
HOA Fees
- $152 Monthly HOA Fees
Parking
- 3 Open Parking Spaces
- 4 Car Garage
- 1 Carport Space
- Tandem Parking
Home Design
- Santa Barbara Architecture
- Wood Frame Construction
- Tile Roof
- Stucco
Interior Spaces
- 3,521 Sq Ft Home
- 1-Story Property
- Wet Bar
- Ceiling height of 9 feet or more
- Ceiling Fan
- Gas Fireplace
- Double Pane Windows
- Low Emissivity Windows
- Family Room with Fireplace
- Mountain Views
Kitchen
- Eat-In Kitchen
- Gas Cooktop
- Built-In Microwave
- Kitchen Island
- Granite Countertops
Flooring
- Wood
- Carpet
- Tile
Bedrooms and Bathrooms
- 4 Bedrooms
- Primary Bathroom is a Full Bathroom
- 3.5 Bathrooms
- Dual Vanity Sinks in Primary Bathroom
- Bathtub With Separate Shower Stall
Accessible Home Design
- No Interior Steps
Pool
- Play Pool
- Pool Pump
Outdoor Features
- Outdoor Fireplace
- Built-In Barbecue
Schools
- Cloves C Campbell Sr Elementary School
- South Mountain High School
Utilities
- Cooling Available
- Heating System Uses Natural Gas
- High Speed Internet
- Cable TV Available
Community Details
- Association fees include ground maintenance, street maintenance
- Kinney Management Association, Phone Number (480) 820-3421
- Built by Beazer Homes
- 32Nd Street And Baseline Subdivision
- FHA/VA Approved Complex
Listing and Financial Details
- Tax Lot 18
- Assessor Parcel Number 301-26-487
Map
Home Values in the Area
Average Home Value in this Area
Property History
| Date | Event | Price | Change | Sq Ft Price |
|---|---|---|---|---|
| 04/10/2025 04/10/25 | Sold | $970,000 | -0.5% | $275 / Sq Ft |
| 03/02/2025 03/02/25 | Pending | -- | -- | -- |
| 03/01/2025 03/01/25 | For Sale | $975,000 | +68.1% | $277 / Sq Ft |
| 04/30/2018 04/30/18 | Sold | $579,900 | 0.0% | $165 / Sq Ft |
| 03/31/2018 03/31/18 | Pending | -- | -- | -- |
| 03/16/2018 03/16/18 | For Sale | $579,900 | -- | $165 / Sq Ft |
Tax History
| Year | Tax Paid | Tax Assessment Tax Assessment Total Assessment is a certain percentage of the fair market value that is determined by local assessors to be the total taxable value of land and additions on the property. | Land | Improvement |
|---|---|---|---|---|
| 2025 | $7,284 | $53,676 | -- | -- |
| 2024 | $7,060 | $51,120 | -- | -- |
| 2023 | $7,060 | $65,160 | $13,030 | $52,130 |
| 2022 | $6,907 | $48,900 | $9,780 | $39,120 |
| 2021 | $7,059 | $48,680 | $9,730 | $38,950 |
| 2020 | $6,965 | $47,170 | $9,430 | $37,740 |
| 2019 | $6,701 | $42,230 | $8,440 | $33,790 |
| 2018 | $6,523 | $39,150 | $7,830 | $31,320 |
| 2017 | $5,979 | $36,330 | $7,260 | $29,070 |
| 2016 | $5,720 | $50,770 | $10,150 | $40,620 |
| 2015 | $5,314 | $44,870 | $8,970 | $35,900 |
Mortgage History
| Date | Status | Loan Amount | Loan Type |
|---|---|---|---|
| Open | $582,000 | New Conventional | |
| Previous Owner | $412,500 | New Conventional | |
| Previous Owner | $332,000 | New Conventional | |
| Previous Owner | $0 | Unknown | |
| Previous Owner | $42,900 | Credit Line Revolving | |
| Previous Owner | $617,650 | New Conventional |
Deed History
| Date | Type | Sale Price | Title Company |
|---|---|---|---|
| Warranty Deed | $970,000 | Lawyers Title Of Arizona | |
| Warranty Deed | $579,900 | First Arizona Title Agency L | |
| Warranty Deed | $415,000 | None Available | |
| Special Warranty Deed | -- | Lawyers Title Of Arizona Inc | |
| Special Warranty Deed | $772,099 | Lawyers Title Of Arizona Inc |
Similar Homes in Phoenix, AZ
Source: Arizona Regional Multiple Listing Service (ARMLS)
MLS Number: 6825035
APN: 301-26-487
- 3212 E Constance Way
- 3005 E Valencia Dr
- 8015 S 29th Way
- 3211 E Ian Dr
- 2914 E Gary Way
- 7533 S 31st Place Unit 105
- 7917 S 32nd Terrace
- 2915 E Constance Way
- 3234 E Ian Dr
- 7446 S 30th Run Unit 80
- 7445 S 30th Terrace Unit 62
- 7519 S 29th Way Unit 89
- 2844 E South Mountain Ave
- 7503 S 28th Terrace Unit 74
- 2868 E Dunbar Dr Unit 39
- 8504 S 30th St
- 3429 E Constance Way
- 3047 E Fremont Rd
- 7227 S Golfside Ln
- 2811 E Dunbar Dr

