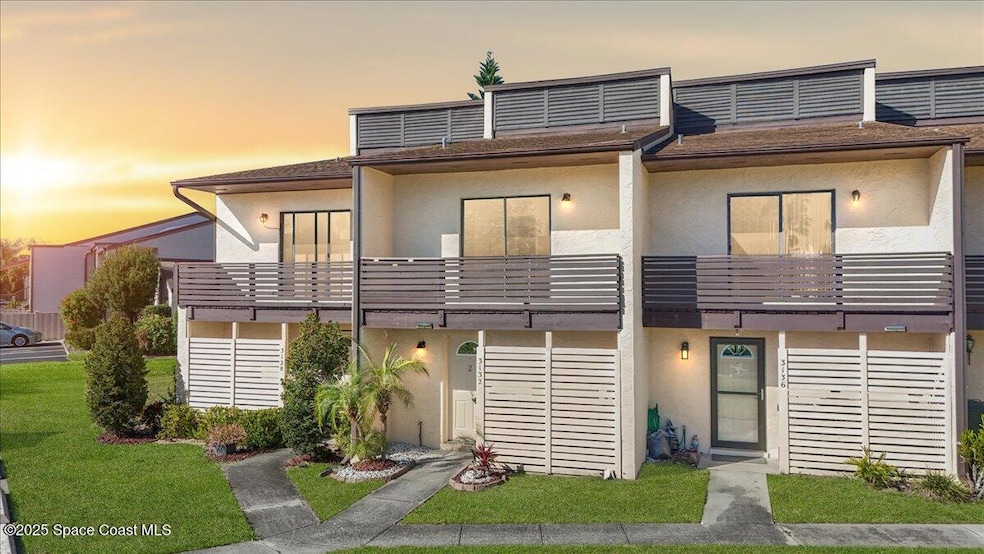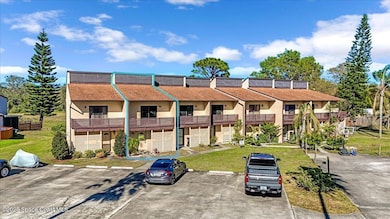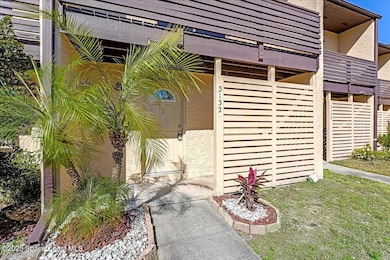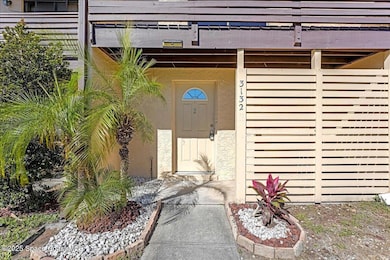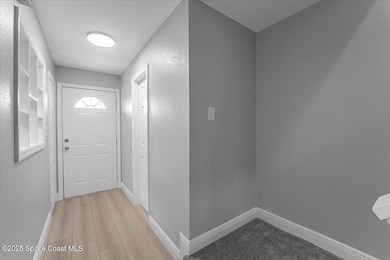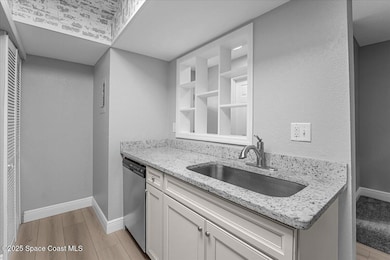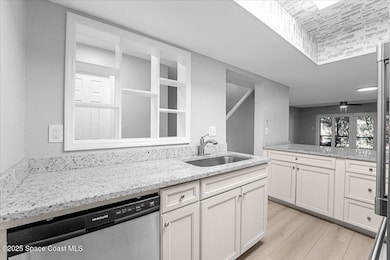
3132 Finsterwald Dr Titusville, FL 32780
Central Titusville NeighborhoodEstimated payment $1,754/month
Highlights
- Balcony
- Eat-In Kitchen
- Patio
- Front Porch
- Built-In Features
- Entrance Foyer
About This Home
This is arguably the best unit in the complex! This fully updated 2-bedroom, 2.5-bath condo is move-in ready. It features brand-new flooring throughout and a modern kitchen with premium cabinetry and countertops. The open living room on the first floor leads to a private back porch with no neighboring homes or condos behind you, ensuring a peaceful, secluded feel. Upstairs, you'll find two spacious bedrooms, each with its own bathroom and new carpet, offering maximum privacy for a true 2-bedroom living experience. An additional half bath on the main level is perfect for entertaining guests. The unit also includes two assigned parking spaces. Ideal for rental, vacation, or winter residence—this condo offers endless possibilities!
Property Details
Home Type
- Condominium
Est. Annual Taxes
- $1,752
Year Built
- Built in 1979
HOA Fees
- $385 Monthly HOA Fees
Parking
- Assigned Parking
Home Design
- Frame Construction
- Wood Siding
- Stucco
Interior Spaces
- 1,280 Sq Ft Home
- 2-Story Property
- Built-In Features
- Ceiling Fan
- Entrance Foyer
- Laundry in unit
Kitchen
- Eat-In Kitchen
- Breakfast Bar
- Electric Oven
- Electric Range
- Microwave
- Freezer
- Dishwasher
Flooring
- Carpet
- Laminate
Bedrooms and Bathrooms
- 2 Bedrooms
Outdoor Features
- Balcony
- Patio
- Front Porch
Schools
- Apollo Elementary School
- Jackson Middle School
- Titusville High School
Utilities
- Central Heating and Cooling System
- Electric Water Heater
Listing and Financial Details
- Assessor Parcel Number 22-35-16-07-00000.0-0003.02
Community Details
Overview
- Association fees include insurance, ground maintenance, sewer
- South Fairways Condo Association
- Royal Oak Golf And Country Club Sec 9 Subdivision
Pet Policy
- Pets Allowed
Map
Home Values in the Area
Average Home Value in this Area
Tax History
| Year | Tax Paid | Tax Assessment Tax Assessment Total Assessment is a certain percentage of the fair market value that is determined by local assessors to be the total taxable value of land and additions on the property. | Land | Improvement |
|---|---|---|---|---|
| 2023 | $1,585 | $81,920 | $0 | $81,920 |
| 2022 | $1,677 | $91,020 | $0 | $0 |
| 2021 | $1,617 | $80,150 | $0 | $80,150 |
| 2020 | $1,644 | $80,150 | $0 | $80,150 |
| 2019 | $1,601 | $74,210 | $0 | $74,210 |
| 2018 | $1,520 | $68,010 | $0 | $68,010 |
| 2017 | $657 | $55,030 | $0 | $0 |
| 2016 | $621 | $53,900 | $0 | $0 |
| 2015 | $643 | $53,530 | $0 | $0 |
| 2014 | $643 | $53,110 | $0 | $0 |
Property History
| Date | Event | Price | Change | Sq Ft Price |
|---|---|---|---|---|
| 03/10/2025 03/10/25 | For Sale | $219,000 | -- | $171 / Sq Ft |
Deed History
| Date | Type | Sale Price | Title Company |
|---|---|---|---|
| Trustee Deed | $70,000 | None Available | |
| Quit Claim Deed | -- | Attorney | |
| Warranty Deed | $65,900 | -- |
Mortgage History
| Date | Status | Loan Amount | Loan Type |
|---|---|---|---|
| Previous Owner | $20,000 | Credit Line Revolving | |
| Previous Owner | $63,923 | New Conventional |
Similar Homes in Titusville, FL
Source: Space Coast MLS (Space Coast Association of REALTORS®)
MLS Number: 1039676
APN: 22-35-16-07-00000.0-0003.02
- 3043 Finsterwald Dr
- 3124 Finsterwald Dr
- 3124 Finsterwald Dr Unit 7
- 3020 Finsterwald Dr Unit 6
- 3100 Demaret Dr
- 2814 Demaret Dr Unit 607
- 2880 Demaret Dr Unit 713
- 2746 Demaret Dr
- 2740 Demaret Dr Unit 503
- 1621 Lema Dr
- 3090 Saunders Place
- 1735 Harrison St Unit 133
- 2600 Demaret Dr Unit 327B
- 2578 Demaret Dr Unit 314B
- 3480 Nicklaus Dr
- 1608 Watrous Dr
- 1413 Lema Dr
- 1745 Harrison St Unit 219
- 1903 Harrison St Unit 203
- 1911 Harrison St Unit 202
