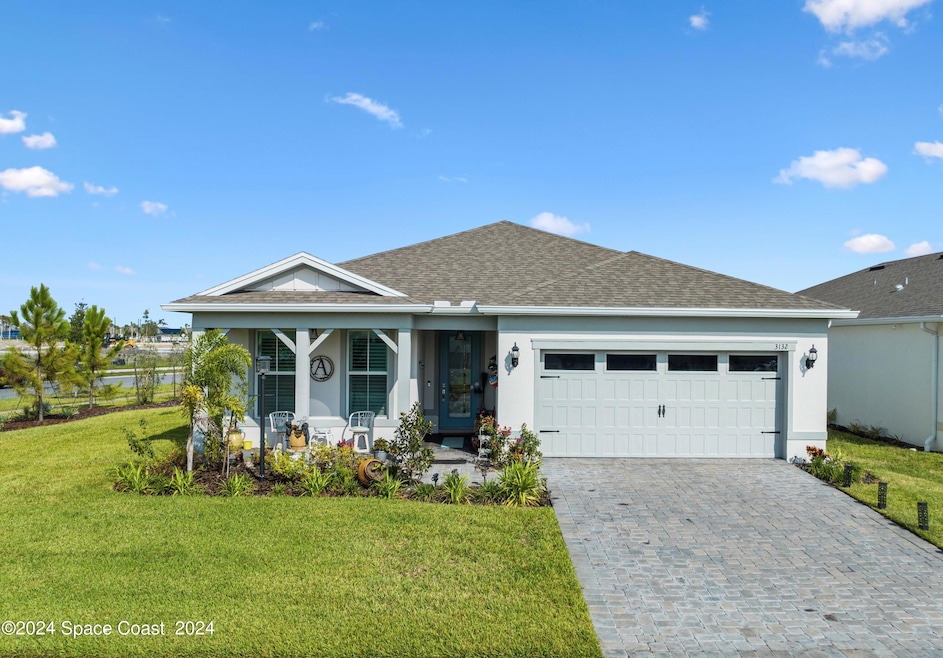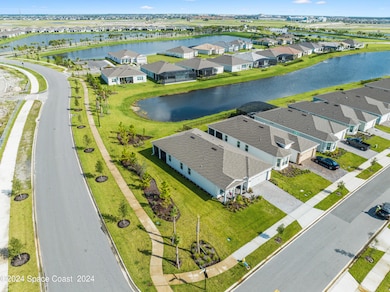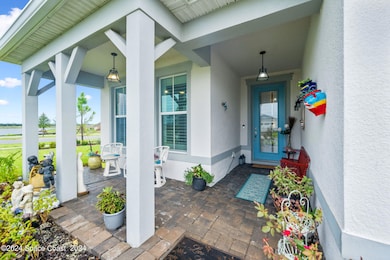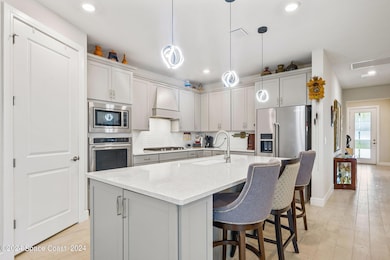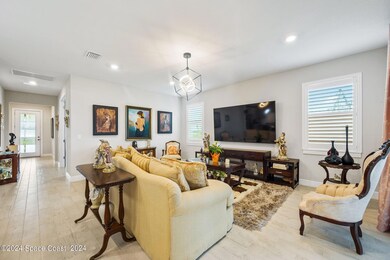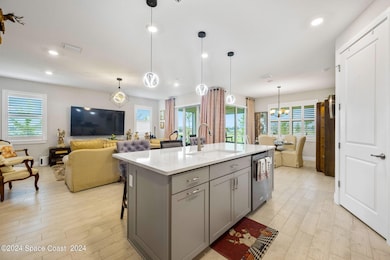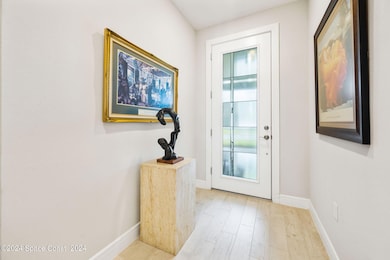
Estimated payment $4,723/month
Highlights
- Fitness Center
- Home fronts a pond
- Lake View
- Gated with Attendant
- Senior Community
- Open Floorplan
About This Home
This spacious, single-story, Mystique home design enjoys a water-view, corner homesite just a short drive from the amenity center and features 2 bedrooms, 2 bathrooms, a flex room, an open concept kitchen, café and gathering room, an extended covered lanai and a 2-car garage with extra storage. This home boasts tons of functional luxury upgrades and sought-after features including IMPACT WINDOWS THROUGHOUT! Walk through the impressive foyer into your gourmet kitchen, cafe, and gathering room to gain access to your extended covered lanai where you can take in the breathtaking water view this homesite offers. Make meals and memories in your modern gourmet entertaining kitchen featuring 42'' soft-close Stone Gray cabinetry, white beveled brick mosaic tile backsplash, Lusso quartz countertops, built-in appliances - including refrigerator, pendant lighting pre-wiring and a corner walk-in pantry. The Owner's Suite offers an en suite bathroom with a large walk-in closet, dual-sink Lusso quartz-topped Stone Gray vanity, private water closet, super shower with dual shower heads and a rain shower head, and a linen closet. The secondary bedroom, bathroom, enclosed flex room and upgraded laundry room toward the front of the home offer privacy and space for everyone. Professionally curated design selections include a designer glass-inlay front door, 8-foot interior doors, an enclosed flex room, pocket sliding glass doors at the gathering room, an extended covered lanai, built-in stainless steel kitchen appliances, upgraded 42" soft-close Brelin cabinetry with quartz countertops throughout the home - including the laundry room, upgraded owner's en suite bathroom, White Lumber wood-look porcelain flooring throughout the entire home and so much more.
Del Webb at Viera is a luxurious guard-gated 55+ active adult community offering new construction single-family homes on a network of sparkling ponds featuring water view homesites throughout, an unrivaled location on the Space Coast, a planned breathtaking ten-acre waterfront amenity center and an established Town Center. Del Webb at Viera will offer an abundance of resort-style amenities with social events and activities centered in the stunning 30,000-square foot clubhouse, planned by a full-time Lifestyle Director. With a zero-entry pool with sun shelf, lap lanes and a heated spa you'll be relaxing like a pro. Staying fit and grounded will be easy with sports courts, croquet lawn, fitness center, movement studio, community garden and walking/biking trails. And your social circle will expand when you meet new friends at one of the dog parks, join a resident club, take a painting class at one of the many art studios, attend a concert or show at the event lawn, grab a bite at the on-site tavern & grille, or chat at the fire pits or Hammock Grove. Del Webb at Viera is also a golf-cart friendly community. Association membership includes all-inclusive landscaping, bulk cable/internet and Gold golf membership with Duran Golf Club. Located just 2 miles from I-95 and close to golfing, boating, beaches and outdoor recreation, this location in a Top 15 Master Planned community can't be beaten!
Home Details
Home Type
- Single Family
Year Built
- Built in 2023
Lot Details
- 7,405 Sq Ft Lot
- Home fronts a pond
- South Facing Home
- Corner Lot
HOA Fees
Parking
- 2 Car Attached Garage
Property Views
- Lake
- Pond
Home Design
- Shingle Roof
- Block Exterior
- Asphalt
- Stucco
Interior Spaces
- 1,902 Sq Ft Home
- 1-Story Property
- Open Floorplan
- Tile Flooring
Kitchen
- Eat-In Kitchen
- Gas Oven
- Gas Cooktop
- Microwave
- Dishwasher
- Kitchen Island
- Disposal
Bedrooms and Bathrooms
- 2 Bedrooms
- Split Bedroom Floorplan
- Walk-In Closet
- 2 Full Bathrooms
- Bathtub and Shower Combination in Primary Bathroom
Laundry
- Laundry in unit
- Dryer
- Washer
Outdoor Features
- Covered patio or porch
Schools
- Johnson Middle School
- Viera High School
Utilities
- Central Heating and Cooling System
- Tankless Water Heater
- Cable TV Available
Listing and Financial Details
- Assessor Parcel Number 26-36-29-Yl-0000d.0-0001.00
- Community Development District (CDD) fees
- $1,136 special tax assessment
Community Details
Overview
- Senior Community
- Association fees include ground maintenance
- Del Webb At Viera Phase 2 Association
- Del Webb At Viera Phase 2 Subdivision
- Maintained Community
Recreation
- Tennis Courts
- Pickleball Courts
- Fitness Center
- Community Pool
- Community Spa
- Jogging Path
Additional Features
- Clubhouse
- Gated with Attendant
Map
Home Values in the Area
Average Home Value in this Area
Property History
| Date | Event | Price | Change | Sq Ft Price |
|---|---|---|---|---|
| 03/24/2025 03/24/25 | For Sale | $660,000 | 0.0% | $347 / Sq Ft |
| 03/22/2025 03/22/25 | Off Market | $660,000 | -- | -- |
| 09/30/2024 09/30/24 | For Sale | $660,000 | +5.8% | $347 / Sq Ft |
| 10/12/2023 10/12/23 | Sold | $624,000 | 0.0% | $330 / Sq Ft |
| 09/14/2023 09/14/23 | Pending | -- | -- | -- |
| 07/07/2023 07/07/23 | Price Changed | $624,000 | 0.0% | $330 / Sq Ft |
| 06/30/2023 06/30/23 | For Sale | $624,110 | -- | $330 / Sq Ft |
Similar Homes in the area
Source: Space Coast MLS (Space Coast Association of REALTORS®)
MLS Number: 1025878
- 3132 Tidepool Place
- 597 Pine Forest Ct
- 590 Pine Forest Ct
- 313 Pine Ridge Ln
- 3038 Trasona Dr
- 402 Maple Bluff Cir
- 309 Akron Way
- 81 Toronto Way
- 410 Montreal Way
- 359 Detroit Way
- 325 Tangle Run Blvd Unit 1114
- 305 Tangle Run Blvd Unit 1216
- 507 Tracy Ln
- 480 Prestwick Ct
- 315 Tangle Run Blvd Unit 1016
- 355 Lofts Dr Unit 6
- 330 Lofts Dr Unit 7
- 334 Lofts Dr Unit 5
- 3290 Cappannelle Dr
- 6555 N Highway 1
