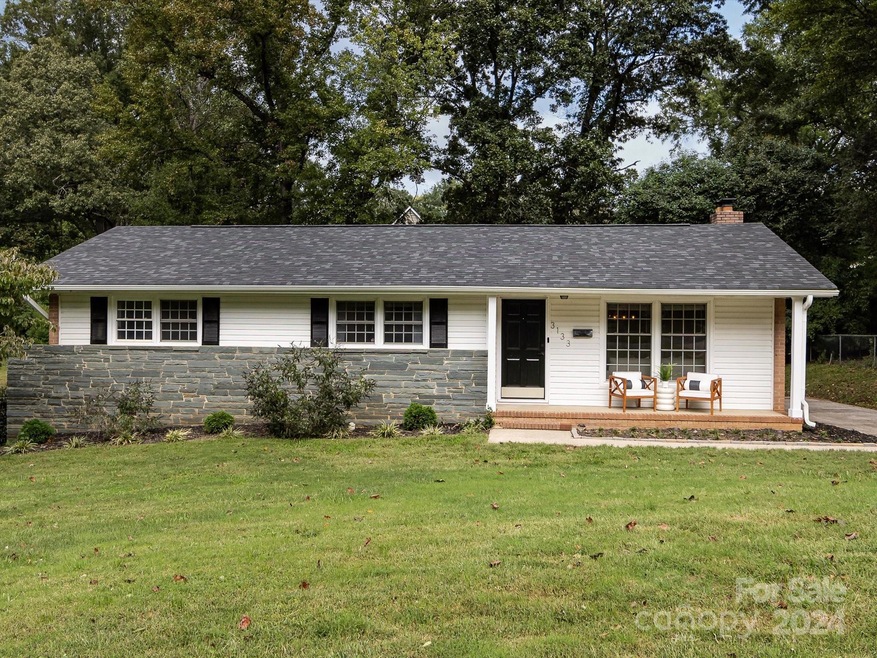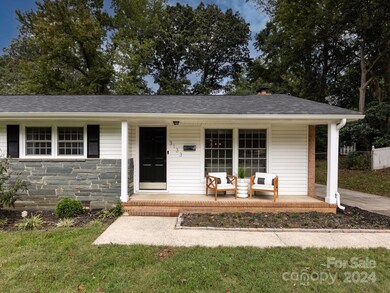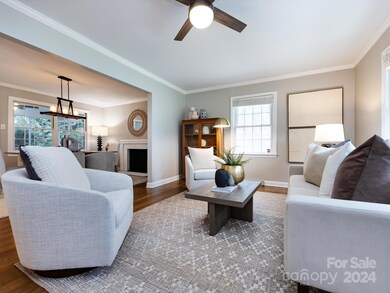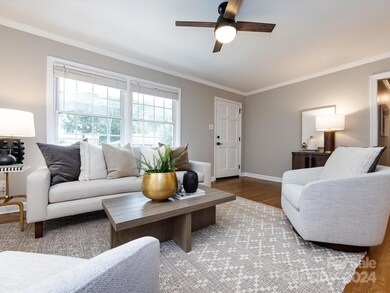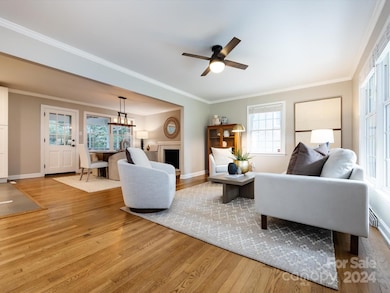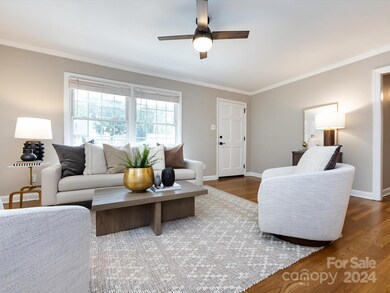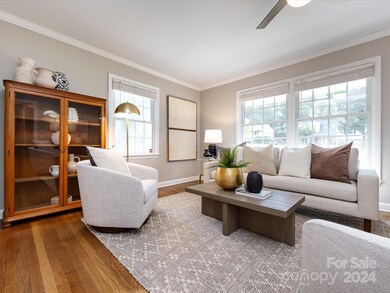
3133 Spring Valley Rd Charlotte, NC 28210
Quail Hollow NeighborhoodHighlights
- Open Floorplan
- Ranch Style House
- Screened Porch
- South Mecklenburg High School Rated A-
- Wood Flooring
- Laundry Room
About This Home
As of January 2025Welcome to this fully updated ranch home in lovely Spring Valley. Wonderful curb appeal with rocking chair front porch, white siding and stacked stone detail. Enter a home that is truly move-in ready with beautiful hardwood floors and tile throughout, an abundance of natural light, and an open floor plan. Living room is open to the kitchen and dining area. Kitchen with white shake cabinets, gray hexagon tile backsplash, stainless steel appliances, and quartz countertops. Owners suite with en suite bath, shower with oversized subway tile and faux stone shower floor. Generously sized secondary bedrooms. Hall bath with white vanity with storage and quartz counters, combo tup shower. The sitting porch off of dining room offers access to large partially fenced backyard -much deeper than the tree line. Survey available. Roof 2023! Located in the heart of SouthPark w/ convenient access to the greenway, SouthPark mall,restaurants, shops and so much more. Easy commute to uptown and the airport.
Last Agent to Sell the Property
Helen Adams Realty Brokerage Email: jmiller@helenadamsrealty.com License #245698

Co-Listed By
Helen Adams Realty Brokerage Email: jmiller@helenadamsrealty.com License #270751
Home Details
Home Type
- Single Family
Est. Annual Taxes
- $2,866
Year Built
- Built in 1961
Parking
- Driveway
Home Design
- Ranch Style House
- Brick Exterior Construction
- Stone Siding
- Vinyl Siding
Interior Spaces
- Open Floorplan
- Living Room with Fireplace
- Screened Porch
- Crawl Space
- Pull Down Stairs to Attic
- Laundry Room
Kitchen
- Electric Range
- Microwave
- Dishwasher
- Disposal
Flooring
- Wood
- Stone
- Tile
Bedrooms and Bathrooms
- 3 Main Level Bedrooms
- 2 Full Bathrooms
Schools
- Huntingtowne Farms Elementary School
- Carmel Middle School
- South Mecklenburg High School
Utilities
- Central Air
- Floor Furnace
- Heating System Uses Natural Gas
- Gas Water Heater
Additional Features
- Shed
- Property is zoned N1-A
Community Details
- Spring Valley Subdivision
Listing and Financial Details
- Assessor Parcel Number 173-153-10
Map
Home Values in the Area
Average Home Value in this Area
Property History
| Date | Event | Price | Change | Sq Ft Price |
|---|---|---|---|---|
| 01/07/2025 01/07/25 | Sold | $495,000 | -0.8% | $379 / Sq Ft |
| 10/28/2024 10/28/24 | Price Changed | $499,000 | -2.2% | $382 / Sq Ft |
| 10/16/2024 10/16/24 | Price Changed | $510,000 | -3.8% | $391 / Sq Ft |
| 10/04/2024 10/04/24 | For Sale | $530,000 | 0.0% | $406 / Sq Ft |
| 10/03/2024 10/03/24 | For Sale | $530,000 | +7.1% | $406 / Sq Ft |
| 04/01/2024 04/01/24 | Off Market | $495,000 | -- | -- |
| 04/05/2021 04/05/21 | Sold | $325,000 | +10.2% | $249 / Sq Ft |
| 03/21/2021 03/21/21 | Pending | -- | -- | -- |
| 03/17/2021 03/17/21 | For Sale | $295,000 | 0.0% | $226 / Sq Ft |
| 01/30/2015 01/30/15 | Rented | $1,150 | -11.2% | -- |
| 01/29/2015 01/29/15 | Under Contract | -- | -- | -- |
| 09/22/2014 09/22/14 | For Rent | $1,295 | 0.0% | -- |
| 09/11/2014 09/11/14 | Rented | $1,295 | 0.0% | -- |
| 09/10/2014 09/10/14 | Under Contract | -- | -- | -- |
| 08/14/2014 08/14/14 | For Rent | $1,295 | -- | -- |
Tax History
| Year | Tax Paid | Tax Assessment Tax Assessment Total Assessment is a certain percentage of the fair market value that is determined by local assessors to be the total taxable value of land and additions on the property. | Land | Improvement |
|---|---|---|---|---|
| 2023 | $2,866 | $371,800 | $220,000 | $151,800 |
| 2022 | $3,051 | $303,200 | $165,000 | $138,200 |
| 2021 | $3,040 | $303,200 | $165,000 | $138,200 |
| 2020 | $3,033 | $303,200 | $165,000 | $138,200 |
| 2019 | $3,017 | $303,200 | $165,000 | $138,200 |
| 2018 | $2,791 | $207,100 | $100,000 | $107,100 |
| 2017 | $2,744 | $207,100 | $100,000 | $107,100 |
| 2016 | $2,734 | $207,100 | $100,000 | $107,100 |
| 2015 | -- | $207,100 | $100,000 | $107,100 |
| 2014 | -- | $207,100 | $100,000 | $107,100 |
Mortgage History
| Date | Status | Loan Amount | Loan Type |
|---|---|---|---|
| Open | $108,005 | Seller Take Back |
Deed History
| Date | Type | Sale Price | Title Company |
|---|---|---|---|
| Warranty Deed | $325,000 | None Available | |
| Interfamily Deed Transfer | -- | None Available | |
| Deed | -- | -- |
Similar Homes in the area
Source: Canopy MLS (Canopy Realtor® Association)
MLS Number: 4186626
APN: 173-153-10
- 3038 Northampton Dr
- 6910 Green Turtle Dr
- 6007 Patrick Place
- 2815 Burnt Mill Rd
- 6711 Conservatory Ln
- 5150 Mount Clare Ln
- 5916 Rexwood Place
- 6020 Gray Gate Ln Unit I
- 3828 Chandworth Rd
- 2710 Goneaway Rd
- 3911 Kitley Place
- 4224 Park South Station Blvd
- 3916 Riverbend Rd
- 6523 Clavell Ln
- 7520 Whistlestop Rd
- 6449 Silver Star Ln
- 2036 Edgewater Dr
- 6619 Portland Rose Ln
- 2913 Archdale Dr
- 5908 Glassport Ln
