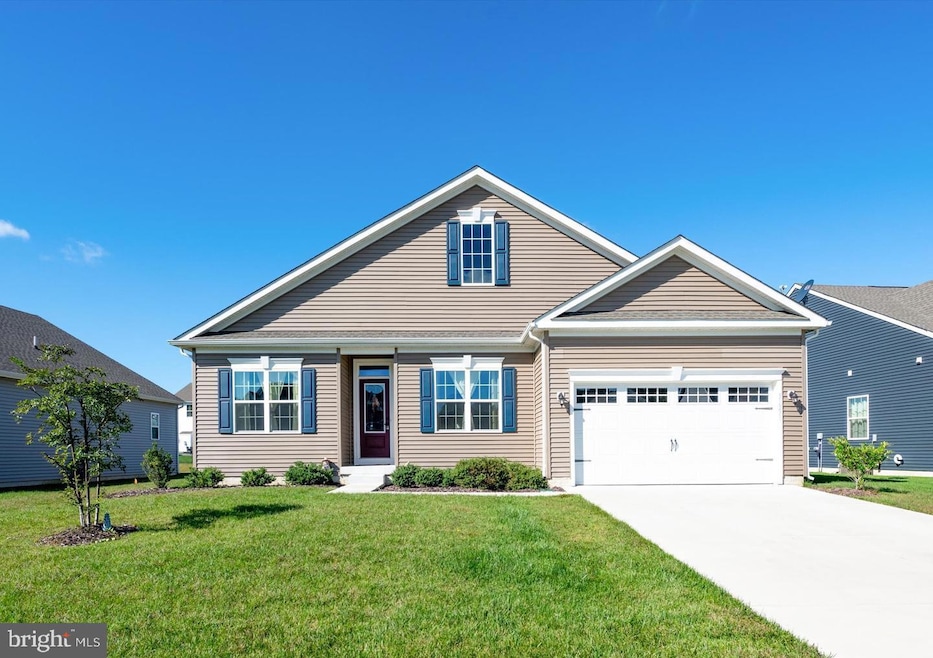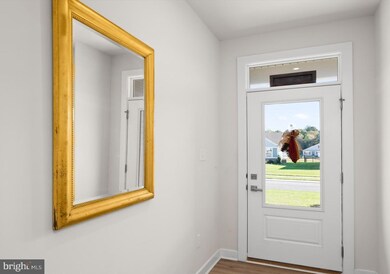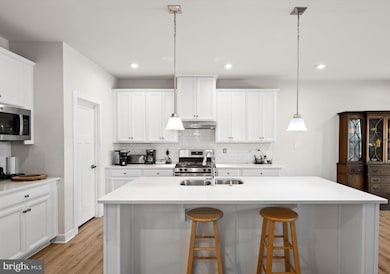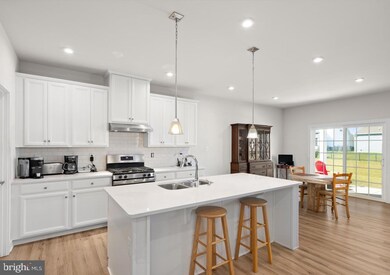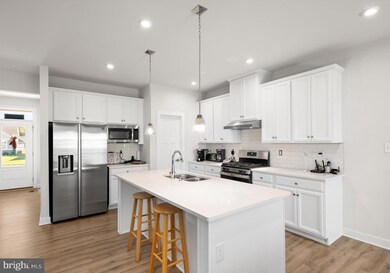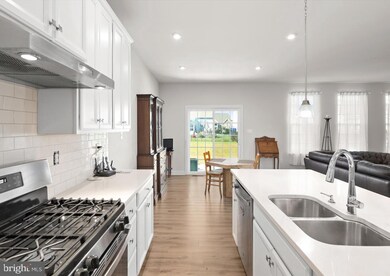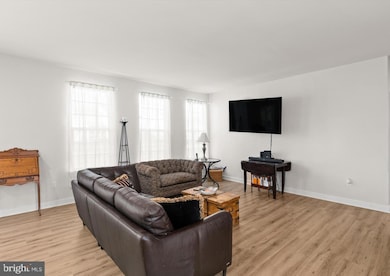3
Beds
2
Baths
1,710
Sq Ft
7,590
Sq Ft Lot
Highlights
- Fitness Center
- Open Floorplan
- Contemporary Architecture
- Love Creek Elementary School Rated A
- Clubhouse
- Space For Rooms
About This Home
Property in a lovely, quiet development. Home built in 2022. Property will be unfurnished. Single-level living. Basement is unfinished but has plenty of space for storage and outside walk out access. Small corner of the basement will have some storage of property owner's. Tenant responsible for all utilities and for watering back yard grass.
Home Details
Home Type
- Single Family
Est. Annual Taxes
- $1,136
Year Built
- Built in 2022
Lot Details
- 7,590 Sq Ft Lot
- Sprinkler System
- Cleared Lot
- Property is zoned AR-1
Parking
- 2 Car Attached Garage
- Front Facing Garage
- Garage Door Opener
Home Design
- Contemporary Architecture
- Architectural Shingle Roof
- Stick Built Home
Interior Spaces
- Property has 1 Level
- Open Floorplan
- Recessed Lighting
- Combination Dining and Living Room
Kitchen
- Gas Oven or Range
- Microwave
- Dishwasher
- Stainless Steel Appliances
- Kitchen Island
- Upgraded Countertops
- Disposal
Flooring
- Carpet
- Ceramic Tile
- Luxury Vinyl Plank Tile
Bedrooms and Bathrooms
- 3 Main Level Bedrooms
- 2 Full Bathrooms
Laundry
- Dryer
- Washer
Unfinished Basement
- Basement Fills Entire Space Under The House
- Walk-Up Access
- Sump Pump
- Space For Rooms
- Rough-In Basement Bathroom
Outdoor Features
- Porch
Utilities
- Central Heating and Cooling System
- Tankless Water Heater
- Natural Gas Water Heater
- Phone Available
- Cable TV Available
Listing and Financial Details
- Residential Lease
- Security Deposit $2,500
- Tenant pays for all utilities
- 12-Month Lease Term
- Available 5/1/25
- Assessor Parcel Number 234-11.00-1140.00
Community Details
Overview
- No Home Owners Association
- Association fees include lawn maintenance, road maintenance
- Seascape HOA
- Built by Ryan Homes
- Middle Creek Preserve Subdivision, Ashbrook Floorplan
- Property Manager
Amenities
- Clubhouse
Recreation
- Fitness Center
- Community Pool
Pet Policy
- Pet Deposit $500
- Dogs Allowed
Map
Source: Bright MLS
MLS Number: DESU2084424
APN: 234-11.00-1140.00
Nearby Homes
- 31332 Crossly Dr
- 31151 Kirkwood Dr
- 31399 Crossly Dr
- 24077 Caldwell Cir
- 31444 Crossly Dr
- 23016 E Mulligan Way
- 23278 Bluewater Way
- 24360 Caldwell Cir
- 0 Seville Ave Unit SAVANNAH DESU2078976
- 0 Seville Ave Unit ANDERSON DESU2075694
- 0 Seville Ave Unit ASHBROOKE
- 0 Seville Ave Unit CUMBERLAND
- 22832 Angola Rd E
- 22378 Bay Ct
- 22885 Holly Way E
- 26127 Kielbasa Ct
- 26117 Kielbasa Ct
- 20000 John J Williams Hwy
- 26126 Kielbasa Ct
- 26199 Kielbasa Ct
