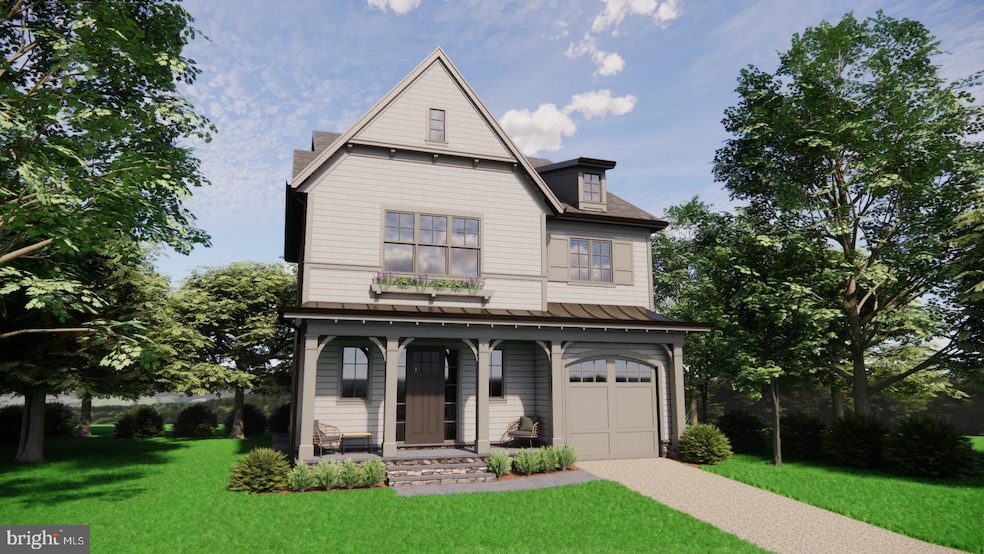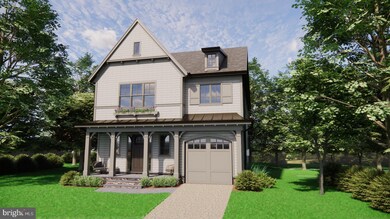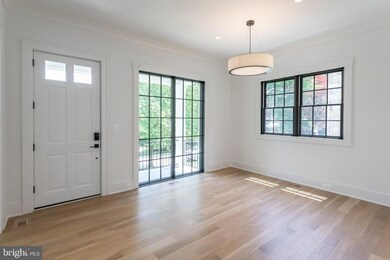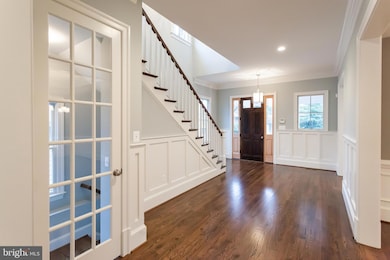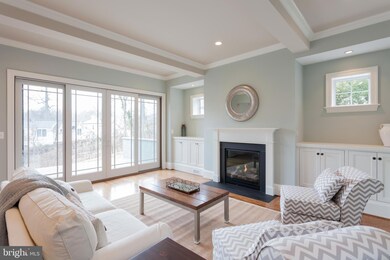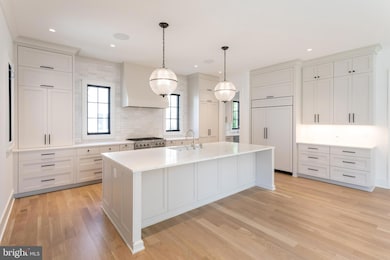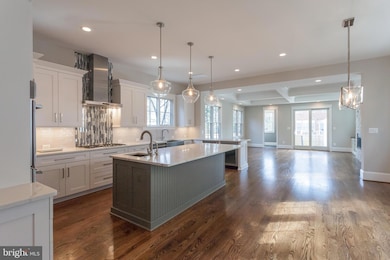
3134 18th St N Arlington, VA 22201
Lyon Village NeighborhoodEstimated payment $19,701/month
Highlights
- New Construction
- Gourmet Kitchen
- Vaulted Ceiling
- Taylor Elementary School Rated A
- Open Floorplan
- 4-minute walk to Key Blvd Mini-Park
About This Home
This classic 5 Bed/ 5.5 Bath NEW CONSTRUCTION home is situated on a quiet street in the sought after neighborhood of Lyon Village. Enter the functional open floor plan via a generous "Flex Foyer" outfitted with a striking stair system that makes a statement as you greet your guests. We have options for the design of this "Flex Foyer", including a secondary "dressed-up" mudroom, an organization office / home work room, a library/ piano hall or even a conversion allowing a main level full bedroom. The heart of the home is a Great Room with a chef's kitchen, open dining room and a cozy family room centered around a fireplace. Bring the outsides in via an accordion style window connecting the kitchen to the screen porch, which is located just off the family room. What a fabulous space for entertaining! The main level is finished off with a home office with glass French doors and sidelights, a mudroom directly off the attached one-car garage and a powder room. Head upstairs to 4 bedrooms, including 3 secondary bedrooms each with ensuite baths. The primary suite boasts dual walk in closets, a feature ceiling detail and a lovely bath with dual vanities, shower, soaking tub and separate water closet. The basement provides plenty of storage, often missing from new construction, a sizable rec space, an exercise room and an additional bed and dual entry bath. Get involved today to maintain financing and finishes flexibility in this "right size" home with option for elevator / elevator rough in. Late Summer 2025 completion by BCN
Home Details
Home Type
- Single Family
Est. Annual Taxes
- $16,149
Year Built
- Built in 2025 | New Construction
Lot Details
- 5,780 Sq Ft Lot
- North Facing Home
- Interior Lot
- Property is in excellent condition
- Property is zoned R-6
Parking
- 1 Car Attached Garage
- 2 Driveway Spaces
- Front Facing Garage
Home Design
- Transitional Architecture
- Architectural Shingle Roof
- Cement Siding
- Shake Siding
- Stone Siding
- Passive Radon Mitigation
Interior Spaces
- Property has 3 Levels
- Open Floorplan
- Crown Molding
- Beamed Ceilings
- Vaulted Ceiling
- Ceiling Fan
- Recessed Lighting
- Gas Fireplace
- Double Hung Windows
- Casement Windows
- Family Room Off Kitchen
- Dining Area
- Laundry on upper level
Kitchen
- Gourmet Kitchen
- Breakfast Area or Nook
- Butlers Pantry
- Gas Oven or Range
- Six Burner Stove
- Built-In Range
- Range Hood
- Built-In Microwave
- Dishwasher
- Kitchen Island
- Disposal
Flooring
- Solid Hardwood
- Luxury Vinyl Plank Tile
Bedrooms and Bathrooms
- Walk-In Closet
- Soaking Tub
Basement
- Connecting Stairway
- Sump Pump
Schools
- Arlington Science Focus Elementary School
- Dorothy Hamm Middle School
- Washington-Liberty High School
Utilities
- Forced Air Zoned Cooling and Heating System
- Cooling System Utilizes Natural Gas
- Humidifier
- Programmable Thermostat
- Natural Gas Water Heater
- Municipal Trash
Additional Features
- Screened Patio
- Urban Location
Community Details
- No Home Owners Association
- Built by BCN Homes
- Lyon Village Subdivision, Custom Floorplan
Listing and Financial Details
- Assessor Parcel Number 15-045-006
Map
Home Values in the Area
Average Home Value in this Area
Tax History
| Year | Tax Paid | Tax Assessment Tax Assessment Total Assessment is a certain percentage of the fair market value that is determined by local assessors to be the total taxable value of land and additions on the property. | Land | Improvement |
|---|---|---|---|---|
| 2024 | $16,149 | $1,563,300 | $1,117,500 | $445,800 |
| 2023 | $15,748 | $1,528,900 | $1,117,500 | $411,400 |
| 2022 | $14,970 | $1,453,400 | $1,042,500 | $410,900 |
| 2021 | $14,293 | $1,387,700 | $990,000 | $397,700 |
| 2020 | $13,696 | $1,334,900 | $940,500 | $394,400 |
| 2019 | $13,002 | $1,267,300 | $866,300 | $401,000 |
| 2018 | $12,762 | $1,268,600 | $826,700 | $441,900 |
| 2017 | $12,762 | $1,268,600 | $826,700 | $441,900 |
| 2016 | $12,446 | $1,255,900 | $777,200 | $478,700 |
| 2015 | $12,092 | $1,214,100 | $707,900 | $506,200 |
| 2014 | $11,306 | $1,135,100 | $633,600 | $501,500 |
Property History
| Date | Event | Price | Change | Sq Ft Price |
|---|---|---|---|---|
| 10/09/2024 10/09/24 | For Sale | $3,295,000 | -- | $706 / Sq Ft |
Deed History
| Date | Type | Sale Price | Title Company |
|---|---|---|---|
| Deed | $1,350,000 | Stewart Title Guaranty Company | |
| Deed | $925,000 | -- | |
| Deed | $340,000 | -- |
Mortgage History
| Date | Status | Loan Amount | Loan Type |
|---|---|---|---|
| Open | $1,080,000 | Credit Line Revolving | |
| Previous Owner | $582,250 | New Conventional | |
| Previous Owner | $640,000 | New Conventional | |
| Previous Owner | $272,000 | No Value Available |
Similar Homes in Arlington, VA
Source: Bright MLS
MLS Number: VAAR2049550
APN: 15-045-006
- 3173 20th St N
- 3206 19th St N
- 1881 N Highland St
- 1619 N Edgewood St
- 1404 N Hudson St
- 1200 N Hartford St Unit 609
- 2811 N Franklin Rd
- 1310 N Jackson St
- 1805 N Calvert St
- 3000 Spout Run Pkwy Unit A104
- 3000 Spout Run Pkwy Unit D602
- 2029 N Kenmore St
- 1201 N Garfield St Unit 315
- 1205 N Garfield St Unit 609
- 1931 N Cleveland St Unit 312
- 1931 N Cleveland St Unit 602
- 1815 N Barton St
- 2111 N Lincoln St
- 1021 N Garfield St Unit B39
- 1021 N Garfield St Unit 831
