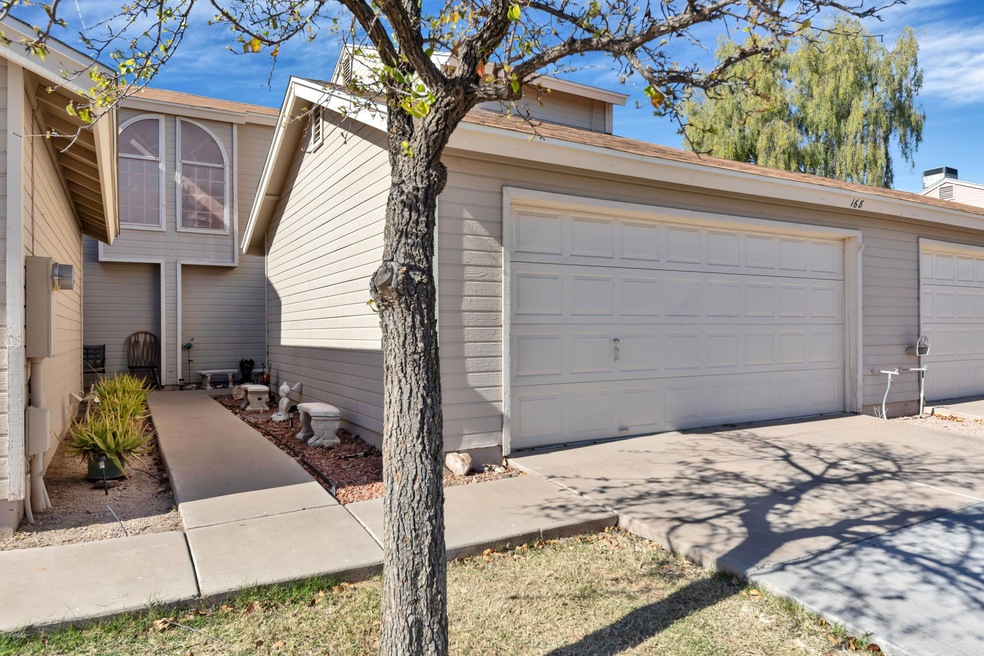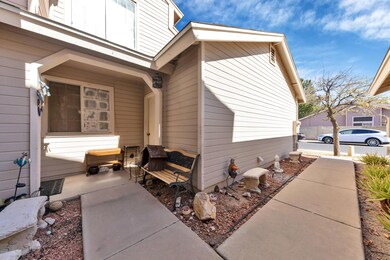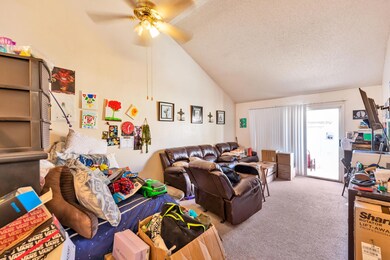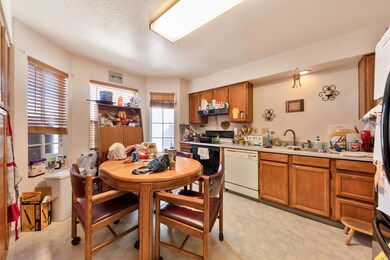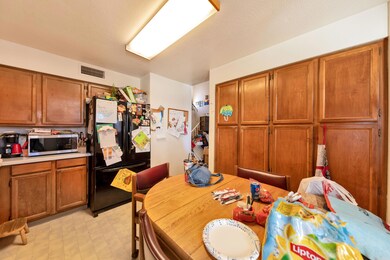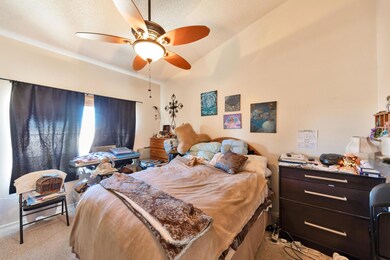
3134 E Mckellips Rd Unit 168 Mesa, AZ 85213
Rancho de Arboleda NeighborhoodHighlights
- Vaulted Ceiling
- Santa Barbara Architecture
- Community Pool
- Ishikawa Elementary School Rated A-
- Private Yard
- Eat-In Kitchen
About This Home
As of April 2025You're going to love the layout of this Townhome! The great room offers vaulted ceilings and lots of natural lighting from the large windows, with an arcadia door that leads to a large patio and outdoor space. The eat-in kitchen has plenty of cabinets and a large wall pantry. The Master Bedroom and a Guest Bedroom share the privacy of the 2nd Floor. While an additional bedroom with double closets and a full bath accommodates the first floor. This community also offers private tennis & handball courts, a pool, playground and plenty of green space.
Last Agent to Sell the Property
Thrive Realty And Property Management License #SA660485000
Townhouse Details
Home Type
- Townhome
Est. Annual Taxes
- $708
Year Built
- Built in 1985
Lot Details
- 2,789 Sq Ft Lot
- Block Wall Fence
- Sprinklers on Timer
- Private Yard
- Grass Covered Lot
HOA Fees
- $170 Monthly HOA Fees
Parking
- 2 Car Garage
- Garage Door Opener
Home Design
- Santa Barbara Architecture
- Wood Frame Construction
- Composition Roof
Interior Spaces
- 1,170 Sq Ft Home
- 2-Story Property
- Vaulted Ceiling
- Double Pane Windows
- Vinyl Clad Windows
- Eat-In Kitchen
Flooring
- Carpet
- Laminate
- Tile
Bedrooms and Bathrooms
- 3 Bedrooms
- Primary Bathroom is a Full Bathroom
- 2 Bathrooms
Outdoor Features
- Patio
- Playground
Schools
- Ishikawa Elementary School
- Stapley Junior High School
- Mountain View High School
Utilities
- Refrigerated Cooling System
- Heating Available
Listing and Financial Details
- Tax Lot 168
- Assessor Parcel Number 141-15-423
Community Details
Overview
- Association fees include roof repair, ground maintenance, street maintenance, front yard maint, roof replacement, maintenance exterior
- Apm Association, Phone Number (480) 941-1077
- Homestead Lot 1 203 Tr A O Subdivision
Recreation
- Tennis Courts
- Handball Court
- Community Playground
- Community Pool
- Bike Trail
Map
Home Values in the Area
Average Home Value in this Area
Property History
| Date | Event | Price | Change | Sq Ft Price |
|---|---|---|---|---|
| 04/18/2025 04/18/25 | Sold | $350,000 | -4.1% | $299 / Sq Ft |
| 03/27/2025 03/27/25 | Pending | -- | -- | -- |
| 02/14/2025 02/14/25 | Price Changed | $364,900 | -1.4% | $312 / Sq Ft |
| 01/15/2025 01/15/25 | For Sale | $369,900 | +5.7% | $316 / Sq Ft |
| 01/15/2025 01/15/25 | Off Market | $350,000 | -- | -- |
| 01/14/2025 01/14/25 | For Sale | $369,900 | +113.8% | $316 / Sq Ft |
| 03/25/2019 03/25/19 | Sold | $173,000 | -1.1% | $148 / Sq Ft |
| 02/17/2019 02/17/19 | Pending | -- | -- | -- |
| 02/15/2019 02/15/19 | For Sale | $175,000 | -- | $150 / Sq Ft |
Tax History
| Year | Tax Paid | Tax Assessment Tax Assessment Total Assessment is a certain percentage of the fair market value that is determined by local assessors to be the total taxable value of land and additions on the property. | Land | Improvement |
|---|---|---|---|---|
| 2025 | $800 | $9,501 | -- | -- |
| 2024 | $810 | $9,048 | -- | -- |
| 2023 | $810 | $21,930 | $4,380 | $17,550 |
| 2022 | $792 | $16,960 | $3,390 | $13,570 |
| 2021 | $811 | $15,280 | $3,050 | $12,230 |
| 2020 | $800 | $15,310 | $3,060 | $12,250 |
| 2019 | $742 | $13,680 | $2,730 | $10,950 |
| 2018 | $708 | $11,660 | $2,330 | $9,330 |
| 2017 | $686 | $10,560 | $2,110 | $8,450 |
| 2016 | $671 | $10,020 | $2,000 | $8,020 |
| 2015 | $635 | $8,860 | $1,770 | $7,090 |
Mortgage History
| Date | Status | Loan Amount | Loan Type |
|---|---|---|---|
| Open | $190,000 | New Conventional | |
| Previous Owner | $138,400 | New Conventional | |
| Previous Owner | $30,000 | Credit Line Revolving | |
| Previous Owner | $119,022 | FHA | |
| Previous Owner | $114,476 | FHA | |
| Previous Owner | $62,400 | FHA | |
| Previous Owner | $63,050 | FHA |
Deed History
| Date | Type | Sale Price | Title Company |
|---|---|---|---|
| Warranty Deed | $350,000 | Pioneer Title Agency | |
| Warranty Deed | $173,000 | Magnus Title Agency Llc | |
| Warranty Deed | $115,500 | Security Title Agency | |
| Warranty Deed | $78,000 | Security Title Agency |
Similar Homes in Mesa, AZ
Source: Arizona Regional Multiple Listing Service (ARMLS)
MLS Number: 5884189
APN: 141-15-423
- 3134 E Mckellips Rd Unit 50
- 3314 E Kael St
- 3053 E Knoll St
- 2038 N Los Alamos
- 2251 N 32nd St Unit 31
- 2251 N 32nd St Unit 10
- 2251 N 32nd St Unit 21
- 2311 N Loma Vista
- 3306 E Jaeger Cir
- 3447 E Kenwood St
- 3446 E Knoll St
- 2930 E Leland St
- 3355 E Jaeger Cir
- 2328 N Roca
- 2222 N Val Vista Dr Unit 2
- 2222 N Val Vista Dr Unit 3
- 2121 N Orchard --
- 2041 N Orchard --
- 2832 E Laurel St
- 2753 E Kenwood St
