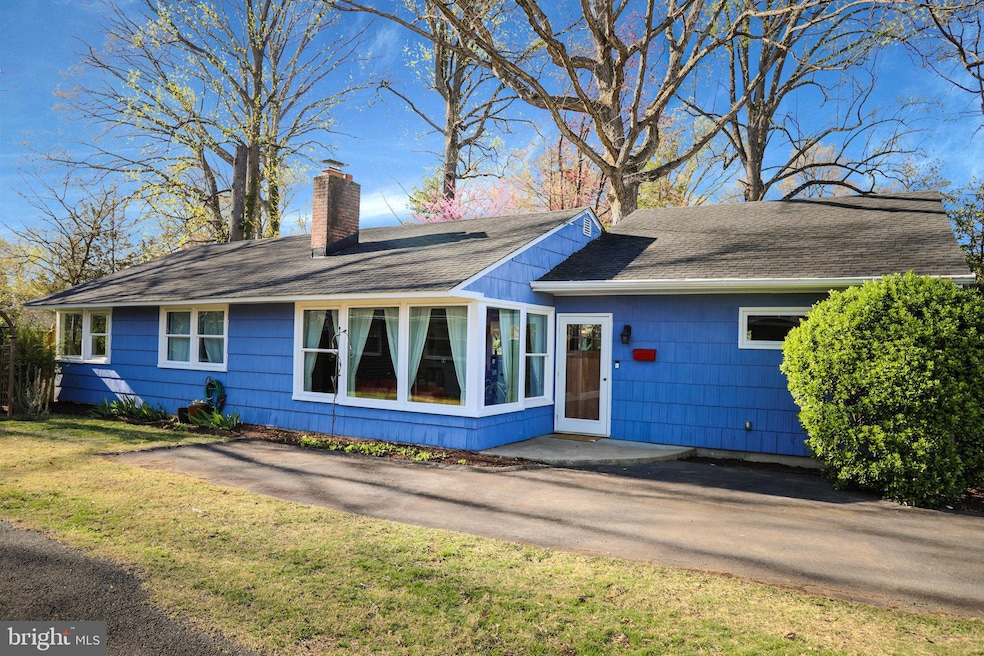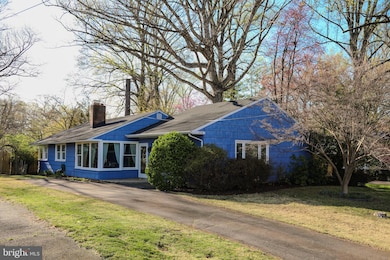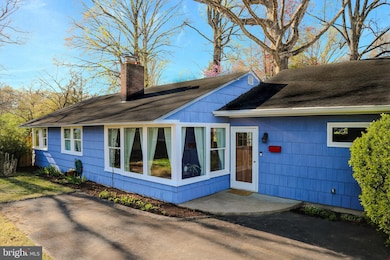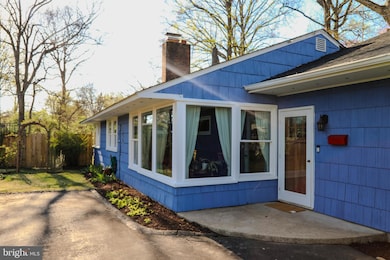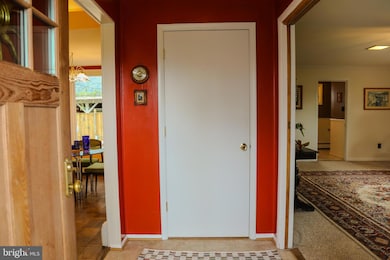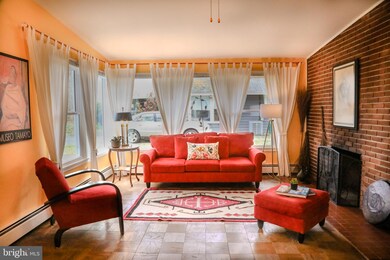
3134 Manor Rd Falls Church, VA 22042
West Falls Church NeighborhoodEstimated payment $4,233/month
Highlights
- Rambler Architecture
- Main Floor Bedroom
- Double Pane Windows
- Wood Flooring
- No HOA
- Built-In Features
About This Home
Deadline for offers Monday 4/14 2;00 PM - Enjoy this delightful ranch rambler with thoughtful updates and a mid-century vibe -- all on a single level. Set on a quiet street in a friendly neighborhood, this single-level expanded 3-4 bedroom home on nearly a quarter acre features a large, fully fenced backyard with new privacy fence (2024) and side patio—perfect for kicking a ball around, relaxing and entertaining.
Inside, natural light fills every room thanks to its many large new windows (2021), including striking corner picture windows. The foyer welcomes you into a warm and inviting living area featuring a vaulted ceiling and an exposed brick wall with a wood-burning fireplace. The home provides a wonderful mixture of an open floor plan and private living space. The cozy updated kitchen includes a pantry, stainless Maytag dishwasher (2019) and stainless GE French door refrigerator (2022).
The home also boasts a large addition that could be enjoyed as a spacious primary suite/4th bedroom, family room, home office or guest space, plus an updated full bath and laundry room with extra storage and front-loading washer/dryer. Roof new in 2019.
Recent improvements include: New Privacy Fence -2024; All New Windows – 2021; New Roof – 2019; New Hot Water Heater – 2019; New Stainless Dishwasher – 2019; New Stainless GE Refrigerator - 2022
Located within walking distance to Westlawn Elementary and Graham Park Plaza, and just minutes from the vibrant Mosaic District and Falls Church City. Enjoy easy access to shops, restaurants of all kinds, and entertainment while living in a peaceful, community-oriented setting.
Open House Sunday, 1-4
Home Details
Home Type
- Single Family
Est. Annual Taxes
- $6,670
Year Built
- Built in 1951
Lot Details
- 10,010 Sq Ft Lot
- Privacy Fence
- Wood Fence
- Back Yard Fenced and Side Yard
- Property is zoned 140
Home Design
- Rambler Architecture
- Brick Exterior Construction
- Slab Foundation
- Composition Roof
Interior Spaces
- 1,640 Sq Ft Home
- Property has 1 Level
- Built-In Features
- Ceiling Fan
- Wood Burning Fireplace
- Screen For Fireplace
- Double Pane Windows
- Double Hung Windows
- Casement Windows
Kitchen
- Stove
- Dishwasher
Flooring
- Wood
- Partially Carpeted
Bedrooms and Bathrooms
- 3 Main Level Bedrooms
- 2 Full Bathrooms
Laundry
- Laundry on main level
- Dryer
- Washer
Parking
- 3 Parking Spaces
- 3 Driveway Spaces
- On-Street Parking
- Off-Street Parking
Accessible Home Design
- No Interior Steps
- Level Entry For Accessibility
Schools
- Westlawn Elementary School
- Jackson Middle School
- Falls Church High School
Utilities
- Central Air
- Hot Water Baseboard Heater
- Natural Gas Water Heater
- Municipal Trash
Community Details
- No Home Owners Association
- Woodley Subdivision
Listing and Financial Details
- Tax Lot 96
- Assessor Parcel Number 0503 04 0096
Map
Home Values in the Area
Average Home Value in this Area
Tax History
| Year | Tax Paid | Tax Assessment Tax Assessment Total Assessment is a certain percentage of the fair market value that is determined by local assessors to be the total taxable value of land and additions on the property. | Land | Improvement |
|---|---|---|---|---|
| 2024 | $6,919 | $540,450 | $265,000 | $275,450 |
| 2023 | $6,447 | $522,330 | $260,000 | $262,330 |
| 2022 | $6,308 | $504,840 | $255,000 | $249,840 |
| 2021 | $5,725 | $449,160 | $230,000 | $219,160 |
| 2020 | $5,436 | $423,720 | $215,000 | $208,720 |
| 2019 | $5,211 | $403,720 | $195,000 | $208,720 |
| 2018 | $4,643 | $403,720 | $195,000 | $208,720 |
| 2017 | $4,657 | $367,300 | $175,000 | $192,300 |
| 2016 | $4,538 | $357,300 | $165,000 | $192,300 |
| 2015 | $4,330 | $352,300 | $160,000 | $192,300 |
| 2014 | $4,237 | $344,900 | $160,000 | $184,900 |
Property History
| Date | Event | Price | Change | Sq Ft Price |
|---|---|---|---|---|
| 04/14/2025 04/14/25 | Pending | -- | -- | -- |
| 04/10/2025 04/10/25 | For Sale | $660,000 | -- | $402 / Sq Ft |
Mortgage History
| Date | Status | Loan Amount | Loan Type |
|---|---|---|---|
| Closed | $124,800 | New Conventional |
Similar Homes in Falls Church, VA
Source: Bright MLS
MLS Number: VAFX2232128
APN: 0503-04-0096
- 6935 Regent Ln
- 6929 Westmoreland Rd
- 6907 Kenfig Dr
- 3120 Chepstow Ln
- 3246 Blundell Rd
- 3141 Chepstow Ln
- 6902 Westcott Rd
- 3126 Headrow Cir
- 6812 Beechview Dr
- 3005 Westcott St
- 3015 Greenway Blvd
- 2946 Woodlawn Ave
- 2933 Marshall St
- 3221 Sherry Ct
- 3252 Brandy Ct
- 3000 Graham Ct
- 7348 Blade Dr
- 3354 Roundtree Estates Ct
- 6724 Westlawn Dr
- 7213 Tyler Ave
