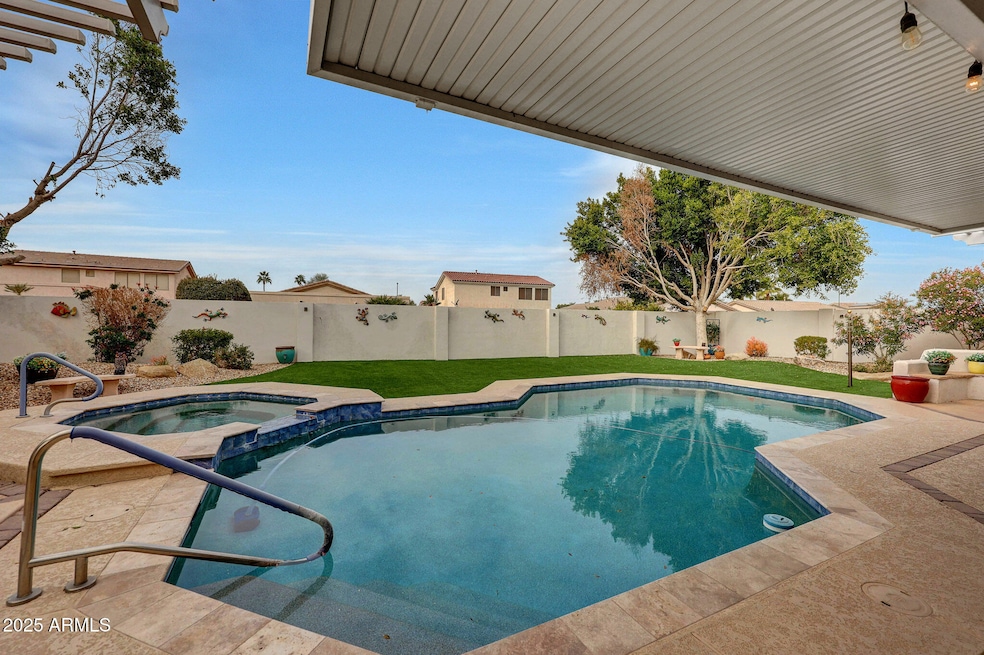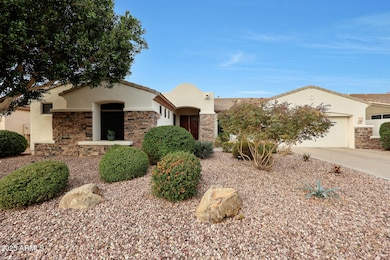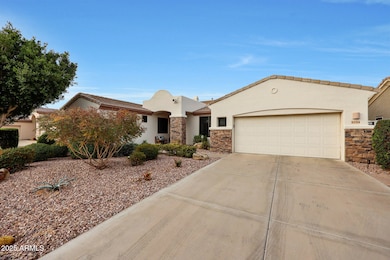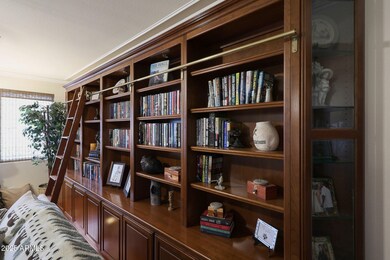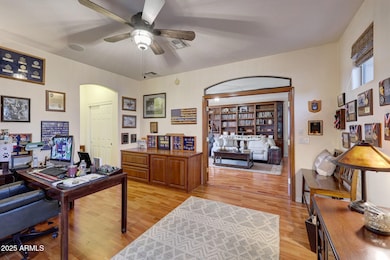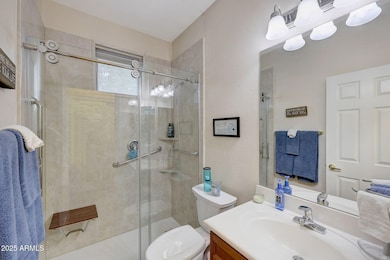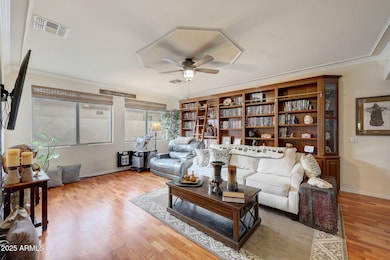
3134 N 145th Ave Goodyear, AZ 85395
Palm Valley NeighborhoodEstimated payment $4,301/month
Highlights
- Golf Course Community
- Fitness Center
- Clubhouse
- Litchfield Elementary School Rated A-
- Heated Spa
- Outdoor Fireplace
About This Home
This stunning 5-bedroom home is the perfect blend of elegance and comfort. Featuring beautiful archways, vaulted ceilings, and a mix of tile, hardwood, and carpet, it offers spacious living areas designed for entertaining. The gourmet kitchen boasts granite counters, dual ovens, a large island, and custom lighting, while the great room features a built-in entertainment center and a grand stone fireplace. The luxurious master suite includes a window seat, a private bath entrance, and a walk-in closet. Every bathroom has a walk-in shower. The backyard is a private oasis with a play pool, spa, covered patio, built-in BBQ, and lush landscaping. Recent upgrades include refinished cabinets, new tile and carpet, an extended patio, upgraded pool equipment, and misters for added comfort. With an office, built-in surround sound, gas fireplaces, and a saltwater softener, this home is an entertainer's dream!
Home Details
Home Type
- Single Family
Est. Annual Taxes
- $3,672
Year Built
- Built in 2000
Lot Details
- 0.26 Acre Lot
- Desert faces the front and back of the property
- Block Wall Fence
- Misting System
- Front and Back Yard Sprinklers
- Sprinklers on Timer
- Private Yard
- Grass Covered Lot
HOA Fees
- $93 Monthly HOA Fees
Parking
- 2 Car Garage
Home Design
- Wood Frame Construction
- Spray Foam Insulation
- Cellulose Insulation
- Tile Roof
- Stone Exterior Construction
- Stucco
Interior Spaces
- 3,105 Sq Ft Home
- 1-Story Property
- Ceiling Fan
- Gas Fireplace
- Double Pane Windows
- Mechanical Sun Shade
- Family Room with Fireplace
- Washer and Dryer Hookup
Kitchen
- Eat-In Kitchen
- Breakfast Bar
- Built-In Microwave
- Kitchen Island
- Granite Countertops
Flooring
- Wood
- Carpet
- Tile
Bedrooms and Bathrooms
- 5 Bedrooms
- 3.5 Bathrooms
- Dual Vanity Sinks in Primary Bathroom
Accessible Home Design
- No Interior Steps
Pool
- Heated Spa
- Play Pool
Outdoor Features
- Outdoor Fireplace
- Built-In Barbecue
Schools
- Litchfield Elementary School
- Western Sky Middle School
- Millennium High School
Utilities
- Cooling Available
- Heating System Uses Natural Gas
- High Speed Internet
- Cable TV Available
Listing and Financial Details
- Tax Lot 143
- Assessor Parcel Number 501-70-468
Community Details
Overview
- Association fees include ground maintenance
- Aam Association, Phone Number (602) 957-9191
- Built by Golden Heritage
- Palm Valley Phase 3A Unit 2 Subdivision
Amenities
- Clubhouse
- Theater or Screening Room
- Recreation Room
Recreation
- Golf Course Community
- Tennis Courts
- Fitness Center
- Heated Community Pool
- Community Spa
- Bike Trail
Map
Home Values in the Area
Average Home Value in this Area
Tax History
| Year | Tax Paid | Tax Assessment Tax Assessment Total Assessment is a certain percentage of the fair market value that is determined by local assessors to be the total taxable value of land and additions on the property. | Land | Improvement |
|---|---|---|---|---|
| 2025 | $3,672 | $34,805 | -- | -- |
| 2024 | $3,560 | $33,148 | -- | -- |
| 2023 | $3,560 | $44,680 | $8,930 | $35,750 |
| 2022 | $3,434 | $35,630 | $7,120 | $28,510 |
| 2021 | $3,837 | $34,110 | $6,820 | $27,290 |
| 2020 | $3,785 | $31,810 | $6,360 | $25,450 |
| 2019 | $3,597 | $29,510 | $5,900 | $23,610 |
| 2018 | $3,447 | $29,750 | $5,950 | $23,800 |
| 2017 | $3,311 | $27,970 | $5,590 | $22,380 |
| 2016 | $3,140 | $26,610 | $5,320 | $21,290 |
| 2015 | $2,958 | $26,630 | $5,320 | $21,310 |
Property History
| Date | Event | Price | Change | Sq Ft Price |
|---|---|---|---|---|
| 04/11/2025 04/11/25 | Pending | -- | -- | -- |
| 04/03/2025 04/03/25 | Price Changed | $699,000 | -4.1% | $225 / Sq Ft |
| 03/20/2025 03/20/25 | Price Changed | $729,000 | -2.7% | $235 / Sq Ft |
| 02/20/2025 02/20/25 | For Sale | $749,000 | +87.7% | $241 / Sq Ft |
| 12/13/2016 12/13/16 | Sold | $399,000 | -0.2% | $129 / Sq Ft |
| 09/09/2016 09/09/16 | For Sale | $399,895 | -- | $129 / Sq Ft |
Deed History
| Date | Type | Sale Price | Title Company |
|---|---|---|---|
| Interfamily Deed Transfer | -- | None Available | |
| Warranty Deed | $399,000 | Fidelity Natl Title Agency I | |
| Warranty Deed | $337,530 | Security Title Agency | |
| Warranty Deed | -- | Security Title Agency |
Mortgage History
| Date | Status | Loan Amount | Loan Type |
|---|---|---|---|
| Open | $316,690 | VA | |
| Closed | $315,200 | VA | |
| Closed | $329,000 | VA | |
| Previous Owner | $237,357 | New Conventional | |
| Previous Owner | $150,600 | Credit Line Revolving | |
| Previous Owner | $268,000 | Unknown | |
| Previous Owner | $47,000 | Credit Line Revolving | |
| Previous Owner | $225,000 | New Conventional |
Similar Homes in the area
Source: Arizona Regional Multiple Listing Service (ARMLS)
MLS Number: 6821639
APN: 501-70-468
- 14462 W Avalon Dr
- 14642 W Catalina Dr
- 14437 W Lexington Ave Unit 2
- 14442 W Lexington Ave
- 14659 W Mulberry Dr Unit 20
- 14333 W Lexington Ave
- 14334 W Avalon Dr
- 14790 W Merrell St
- 14669 W Windward Ave
- 3547 N 145th Ave
- 14612 W Edgemont Ave
- 14720 W Edgemont Ave
- 14744 W Edgemont Ave
- 14287 W Cora Ln
- 3021 N 148th Dr
- 14807 W Devlin Dr
- 9963 W Cora Ln
- 14874 W Verde Ln
- 14294 W Edgemont Ave
- 14586 W Columbus Ave
