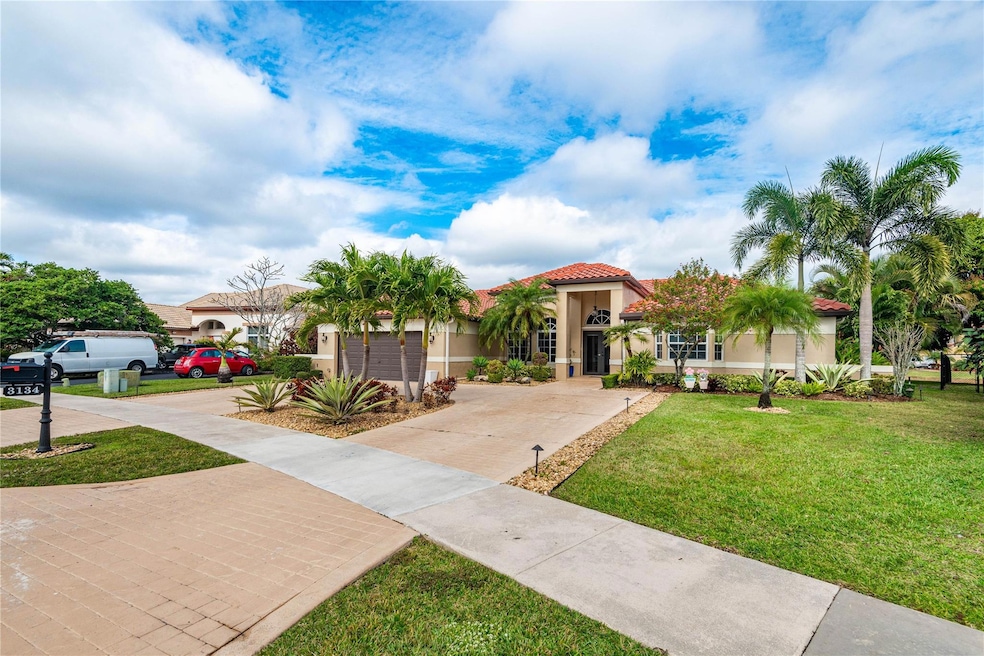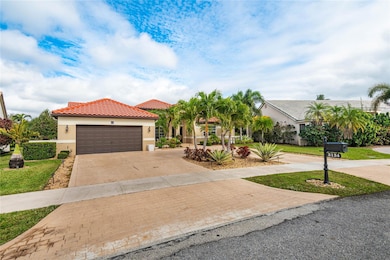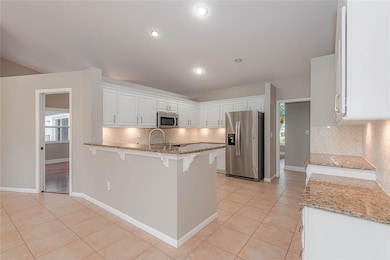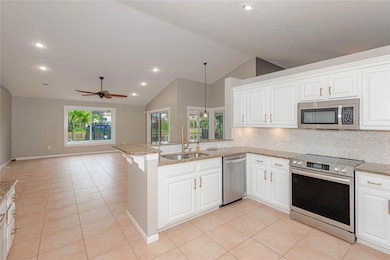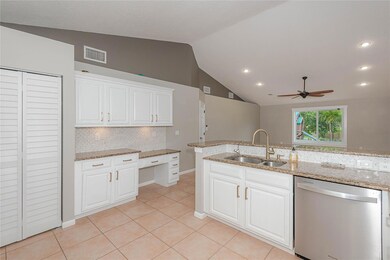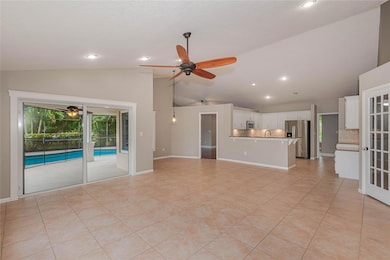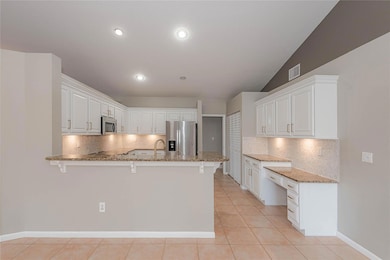
3134 Peachtree Cir Davie, FL 33328
Forest Ridge NeighborhoodHighlights
- 143 Feet of Waterfront
- Private Pool
- Vaulted Ceiling
- Western High School Rated A-
- Lake View
- Wood Flooring
About This Home
As of March 2025THIS BEAUTIFUL ESTATE HOME FEATURES 4 BEDROOMS - 3-1/2 BATHS - LAKEFRONT/POOL - NEW PLUMBING 2015 - NEW ROOF 2016 - IMPACT WINDOWS AND DOORS 2015 - BATHROOMS REDONE 2020 - GARAGE IS AIR CONDITIONED - SCREEN IN POOL WITH OVERHANG- CHILDS SCREEN SURROUNDING POOL FOR SAFETY - LARGE OPEN KITCHEN/FAMILY ROOM - MASTER BEDROOM ONE SIDE OF HOME - 3 OTHER ROOMS OTHER SIDE OF HOME - WALK IN CLOSETS - TILE AND WOOD FLOORS - GRANITE COUNTERTOPS - NEWER APPLIANCES 2 years) - FOREST RIDGE HAS 200 YR OLD OAK TREES - NATURE TRAILS AND A HISTORIC PRESERVE! - EXTERIOR LIGHTING FOR BREATHTAKING NIGHTTIME APPEAL! - CIRCULAR DRIVE IS STAMPED CONCRETE
Home Details
Home Type
- Single Family
Est. Annual Taxes
- $13,752
Year Built
- Built in 1991
Lot Details
- 143 Feet of Waterfront
- Lake Front
- South Facing Home
- Fenced
- Sprinkler System
HOA Fees
- $93 Monthly HOA Fees
Parking
- 2 Car Garage
- Garage Door Opener
- Circular Driveway
Home Design
- Barrel Roof Shape
Interior Spaces
- 2,870 Sq Ft Home
- 1-Story Property
- Vaulted Ceiling
- Ceiling Fan
- Family Room
- Sitting Room
- Sun or Florida Room
- Screened Porch
- Utility Room
- Lake Views
Kitchen
- Electric Range
- Microwave
- Dishwasher
- Disposal
Flooring
- Wood
- Tile
Bedrooms and Bathrooms
- 4 Main Level Bedrooms
- Walk-In Closet
Laundry
- Laundry Room
- Dryer
Pool
- Private Pool
Utilities
- Central Heating and Cooling System
- Electric Water Heater
Listing and Financial Details
- Assessor Parcel Number 504120020170
Community Details
Overview
- Forrest Ridge Single Family Subdivision
Recreation
- Tennis Courts
- Community Pool
Map
Home Values in the Area
Average Home Value in this Area
Property History
| Date | Event | Price | Change | Sq Ft Price |
|---|---|---|---|---|
| 03/10/2025 03/10/25 | Sold | $939,000 | -21.0% | $327 / Sq Ft |
| 02/23/2025 02/23/25 | Pending | -- | -- | -- |
| 01/18/2025 01/18/25 | For Sale | $1,188,788 | +90.2% | $414 / Sq Ft |
| 06/16/2020 06/16/20 | Sold | $625,000 | -3.7% | $218 / Sq Ft |
| 05/21/2020 05/21/20 | Pending | -- | -- | -- |
| 04/26/2020 04/26/20 | For Sale | $649,000 | +19.7% | $226 / Sq Ft |
| 07/17/2015 07/17/15 | Sold | $542,000 | -5.7% | $187 / Sq Ft |
| 06/11/2015 06/11/15 | Pending | -- | -- | -- |
| 05/29/2015 05/29/15 | For Sale | $575,000 | -- | $198 / Sq Ft |
Tax History
| Year | Tax Paid | Tax Assessment Tax Assessment Total Assessment is a certain percentage of the fair market value that is determined by local assessors to be the total taxable value of land and additions on the property. | Land | Improvement |
|---|---|---|---|---|
| 2025 | $14,006 | $725,280 | -- | -- |
| 2024 | $13,753 | $704,840 | -- | -- |
| 2023 | $13,753 | $684,320 | $0 | $0 |
| 2022 | $13,030 | $664,390 | $114,550 | $549,840 |
| 2021 | $12,213 | $581,180 | $114,550 | $466,630 |
| 2020 | $9,834 | $503,160 | $0 | $0 |
| 2019 | $9,578 | $491,850 | $0 | $0 |
| 2018 | $9,295 | $482,680 | $97,540 | $385,140 |
| 2017 | $9,157 | $473,570 | $0 | $0 |
| 2016 | $9,096 | $463,830 | $0 | $0 |
| 2015 | $5,811 | $296,290 | $0 | $0 |
| 2014 | $5,873 | $293,940 | $0 | $0 |
| 2013 | -- | $401,330 | $97,540 | $303,790 |
Mortgage History
| Date | Status | Loan Amount | Loan Type |
|---|---|---|---|
| Open | $600,000 | New Conventional | |
| Previous Owner | $500,000 | New Conventional | |
| Previous Owner | $433,000 | New Conventional |
Deed History
| Date | Type | Sale Price | Title Company |
|---|---|---|---|
| Warranty Deed | $939,000 | None Listed On Document | |
| Warranty Deed | -- | None Listed On Document | |
| Warranty Deed | $625,000 | Attorney | |
| Warranty Deed | $541,300 | Attorney | |
| Interfamily Deed Transfer | -- | -- | |
| Warranty Deed | $191,714 | -- |
Similar Homes in the area
Source: BeachesMLS (Greater Fort Lauderdale)
MLS Number: F10479961
APN: 50-41-20-02-0170
- 9148 Magnolia Ct
- 2913 Myrtle Oak Cir
- 9248 Magnolia Ct
- 2985 Myrtle Oak Cir
- 2984 Tall Oak Ct
- 3076 Perriwinkle Cir
- 3320 Maple Ln
- 8835 Lake Park Cir S
- 2772 Oakview Way
- 2831 SW 87th Ave Unit 706
- 3212 Beechberry Cir
- 2821 SW 87th Ave Unit 808
- 3272 Beechberry Cir
- 2921 SW 87th Ave Unit 510
- 9334 Arborwood Cir
- 2941 SW 87th Ave Unit 405
- 9603 Southern Pines Ct
- 2801 SW 87th Ave Unit 1006
- 2801 SW 87th Ave Unit 1005
- 2961 SW 87th Ave Unit 317
