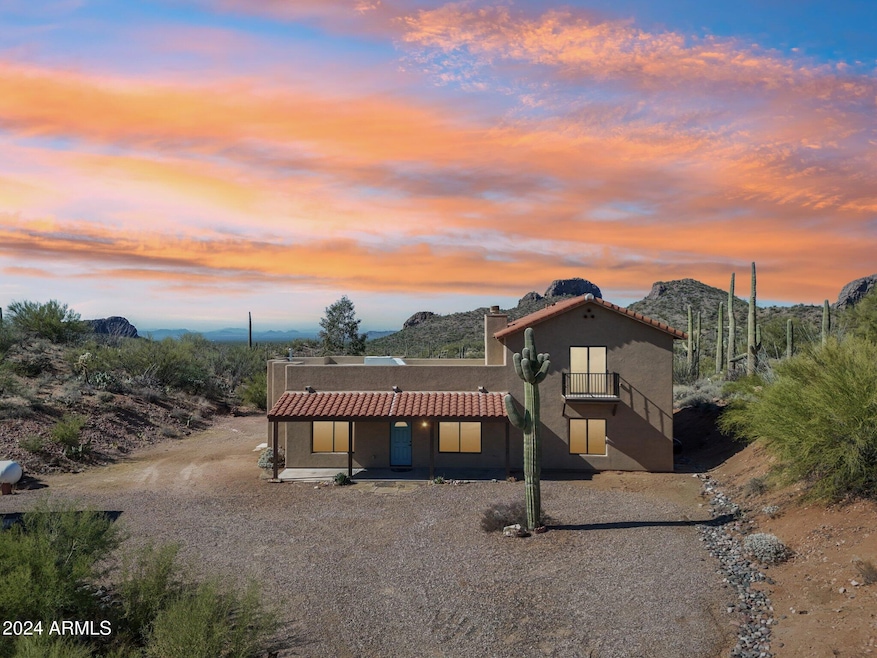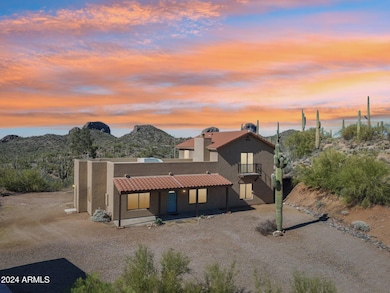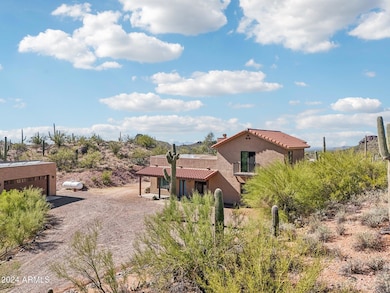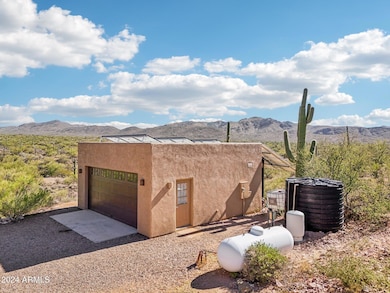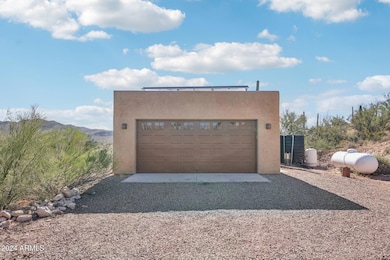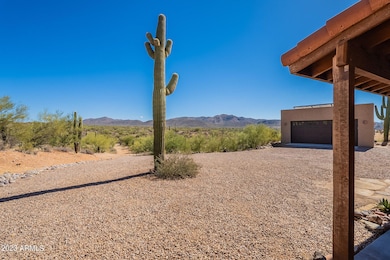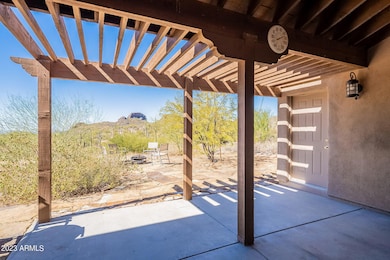
31344 Eastview Rd Marana, AZ 85658
Estimated payment $3,466/month
Highlights
- Horses Allowed On Property
- 10 Acre Lot
- Spanish Architecture
- Solar Power System
- Mountain View
- Private Yard
About This Home
You've found the dream! This beautiful custom home on a 10 acre parcel is ready for you to enjoy. With mountain views from every inch of the property, you'll be in your own corner of paradise. This home is in a private, gated, and fenced community, but without the headache of an HOA. Here, you can finally spread out and enjoy your land without intrusion. The main home is situated between two small hills on your property, enhancing your privacy. And you have another spot on the property for an additional dwelling or building if you choose. Enjoy the views and abundant wildlife during the day, and lose count of the stars as you sit by the quiet fire in the evenings. This is where you can raise animals... garden... paint... explore the open spaces... or whatever suits you best!
Home Details
Home Type
- Single Family
Est. Annual Taxes
- $1,744
Year Built
- Built in 2014
Lot Details
- 10 Acre Lot
- Private Streets
- Desert faces the front and back of the property
- Partially Fenced Property
- Wire Fence
- Private Yard
Parking
- 2 Car Detached Garage
- Heated Garage
Home Design
- Spanish Architecture
- Roof Updated in 2024
- Wood Frame Construction
- Tile Roof
- Foam Roof
- Stucco
Interior Spaces
- 1,959 Sq Ft Home
- 2-Story Property
- Double Pane Windows
- Living Room with Fireplace
- Mountain Views
- Gas Cooktop
Flooring
- Floors Updated in 2024
- Laminate
- Tile
Bedrooms and Bathrooms
- 3 Bedrooms
- Primary Bathroom is a Full Bathroom
- 2 Bathrooms
Outdoor Features
- Balcony
- Fire Pit
Utilities
- Cooling System Updated in 2021
- Evaporated cooling system
- Mini Split Air Conditioners
- Mini Split Heat Pump
- Wiring Updated in 2022
- Well
- Septic Tank
Additional Features
- Doors are 32 inches wide or more
- Solar Power System
- Horses Allowed On Property
Community Details
- No Home Owners Association
- Association fees include no fees
- S4 T10s R12e Subdivision
Listing and Financial Details
- Assessor Parcel Number 304-18-012-D
Map
Home Values in the Area
Average Home Value in this Area
Tax History
| Year | Tax Paid | Tax Assessment Tax Assessment Total Assessment is a certain percentage of the fair market value that is determined by local assessors to be the total taxable value of land and additions on the property. | Land | Improvement |
|---|---|---|---|---|
| 2025 | $1,721 | $31,236 | -- | -- |
| 2024 | $1,744 | $29,388 | -- | -- |
| 2023 | $1,744 | $25,123 | $4,612 | $20,511 |
| 2022 | $1,687 | $19,959 | $4,612 | $15,347 |
| 2021 | $1,794 | $19,068 | $0 | $0 |
| 2020 | $1,792 | $18,529 | $0 | $0 |
| 2019 | $1,739 | $17,142 | $0 | $0 |
| 2018 | $1,989 | $15,967 | $0 | $0 |
| 2017 | $1,670 | $0 | $0 | $0 |
| 2016 | $982 | $7,379 | $7,379 | $0 |
| 2014 | -- | $6,787 | $6,787 | $0 |
Property History
| Date | Event | Price | Change | Sq Ft Price |
|---|---|---|---|---|
| 03/28/2025 03/28/25 | Price Changed | $595,000 | +3.5% | $304 / Sq Ft |
| 11/22/2024 11/22/24 | For Sale | $575,000 | +51.9% | $294 / Sq Ft |
| 02/26/2021 02/26/21 | Sold | $378,600 | 0.0% | $193 / Sq Ft |
| 01/27/2021 01/27/21 | Pending | -- | -- | -- |
| 02/05/2020 02/05/20 | For Sale | $378,600 | -- | $193 / Sq Ft |
Deed History
| Date | Type | Sale Price | Title Company |
|---|---|---|---|
| Warranty Deed | $378,600 | Old Republic Title Agency | |
| Warranty Deed | $68,500 | Title One Agency | |
| Cash Sale Deed | $52,500 | First American Title Ins Co |
Mortgage History
| Date | Status | Loan Amount | Loan Type |
|---|---|---|---|
| Open | $165,000 | New Conventional | |
| Closed | $165,000 | New Conventional | |
| Previous Owner | $8,500 | Seller Take Back |
Similar Homes in the area
Source: Arizona Regional Multiple Listing Service (ARMLS)
MLS Number: 6787390
APN: 304-18-012D
- 0 S Deerfield Rd Unit 6793846
- 0 Hopewell Dr Unit 22503818
- 31130 Ladybug St
- 0 Silverian Rd Unit 22500710
- 160acres S Guild Rd
- 0 Tbd No Address Unit 22424913
- 41080 E Crystal Visions Rd
- 0 Unknown Unit 22511865
- XX Owl Head Ranch Rd
- 41420 E Cathy Ln
- 36344 S Mule Deer Rd
- 0000 E Desert Ridges
- 41457 E Sunset Hills Rd
- XX Derrio & Muledeer
- 1 E Tool Shed Ln
- 20acres Undetermined Rd
- 354XX E Undetermined Rd
- 354XX E Undetermined Rd Unit 2
- 0 E Westridge Rd Unit 22306671
- 15058 Boulder View
