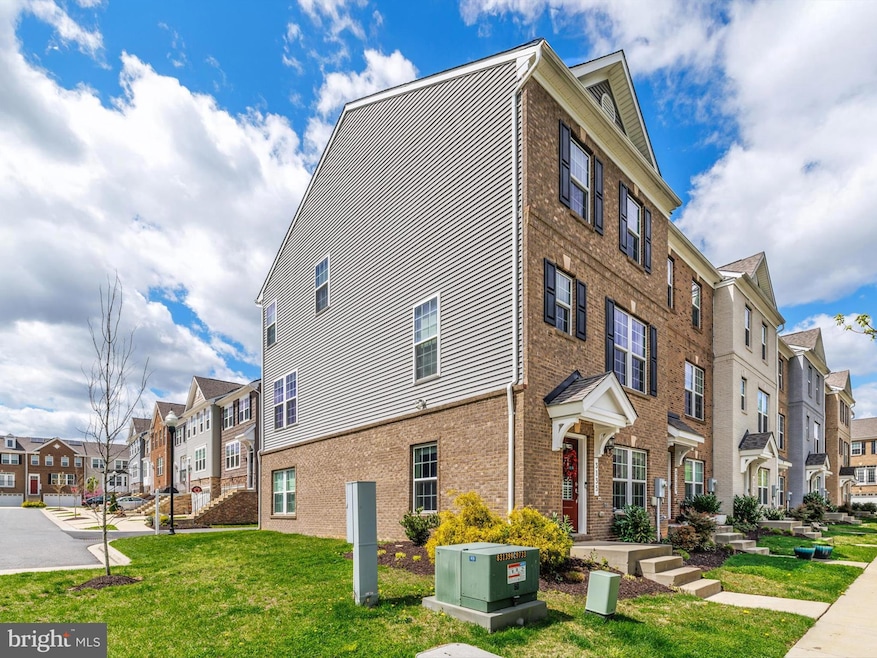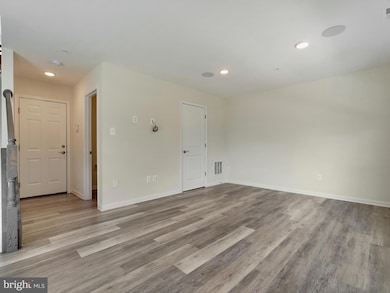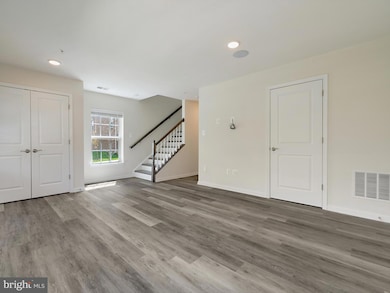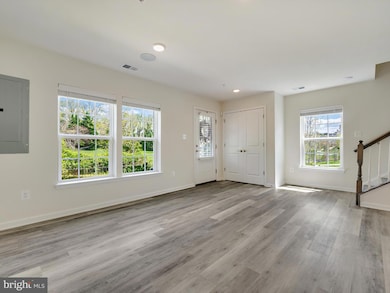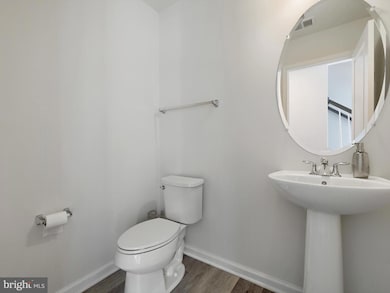
3135 Belair Gate Ln Landover, MD 20785
Greater Landover NeighborhoodEstimated payment $3,246/month
Highlights
- Hot Property
- Open Floorplan
- Upgraded Countertops
- 24-Hour Security
- Traditional Architecture
- 2 Car Direct Access Garage
About This Home
Discover this exceptional Perry model townhome, a unique gem situated at the peaceful rear of the Metro Pointe community. This rare find is adjacent to a historic estate, offering enduring privacy and protected lush green views. Meticulously cared for by its original owner, this home boasts carefully selected upgrades by an interior designer, enhancing both its style and functionality. As a quiet end unit, it benefits from abundant natural light, enhanced privacy, and a serene atmosphere.Inside, you'll find a spacious entry-level living room, perfect for welcoming guests or unwinding after a busy day, along with a convenient powder room on the same floor. The open-concept second level features a stunning designer kitchen with stainless steel appliances, double wall ovens, a built-in cooktop, and sleek finishes, seamlessly transitioning into a bright dining area and cozy living space, ideal for everyday living or entertaining. Step out onto the balcony off the kitchen to enjoy your morning coffee or catch the last of the evening sun.The luxurious third-floor primary suite includes an en-suite bath, complemented by two additional bedrooms, a full bath, and a convenient upper-level laundry. A rear-facing 2-car garage completes this wonderful home.The location is unbeatable, just minutes from Landover Metro, New Carrollton (Amtrak, MARC & future Purple Line), and offers easy access to DC via the Beltway. This home is truly special—designer-finished, ideally situated, and lovingly maintained. Don't miss your chance to own one of the best lots in the neighborhood!
Townhouse Details
Home Type
- Townhome
Est. Annual Taxes
- $6,000
Year Built
- Built in 2019
Lot Details
- 1,750 Sq Ft Lot
- North Facing Home
- Property is in excellent condition
HOA Fees
- $95 Monthly HOA Fees
Parking
- 2 Car Direct Access Garage
- 2 Driveway Spaces
- Basement Garage
Home Design
- Traditional Architecture
- Asphalt Roof
- Vinyl Siding
- Brick Front
Interior Spaces
- 1,750 Sq Ft Home
- Property has 3.5 Levels
- Open Floorplan
- Recessed Lighting
Kitchen
- Galley Kitchen
- Stove
- Microwave
- Ice Maker
- Kitchen Island
- Upgraded Countertops
- Disposal
Flooring
- Carpet
- Ceramic Tile
- Luxury Vinyl Plank Tile
Bedrooms and Bathrooms
- 3 Main Level Bedrooms
- En-Suite Bathroom
- Walk-In Closet
Laundry
- Laundry on upper level
- Dryer
- Washer
Finished Basement
- Heated Basement
- Walk-Out Basement
- Connecting Stairway
- Interior and Rear Basement Entry
- Garage Access
- Natural lighting in basement
Eco-Friendly Details
- Energy-Efficient Windows
- ENERGY STAR Qualified Equipment for Heating
Utilities
- Heating Available
- Vented Exhaust Fan
- Natural Gas Water Heater
- Public Septic
Listing and Financial Details
- Tax Lot 21
- Assessor Parcel Number 17135581354
- $484 Front Foot Fee per year
Community Details
Overview
- Association fees include common area maintenance, snow removal
- The Ridges At Landover Metro Community Assoc, Inc HOA
- Built by Stanley Martin
- Metro Pointe Subdivision, The Perry Floorplan
- Property Manager
Recreation
- Community Playground
Security
- 24-Hour Security
Map
Home Values in the Area
Average Home Value in this Area
Tax History
| Year | Tax Paid | Tax Assessment Tax Assessment Total Assessment is a certain percentage of the fair market value that is determined by local assessors to be the total taxable value of land and additions on the property. | Land | Improvement |
|---|---|---|---|---|
| 2024 | $6,378 | $403,767 | $0 | $0 |
| 2023 | $5,693 | $381,700 | $75,000 | $306,700 |
| 2022 | $5,333 | $357,500 | $0 | $0 |
| 2021 | $4,973 | $333,300 | $0 | $0 |
| 2020 | $4,614 | $309,100 | $75,000 | $234,100 |
| 2019 | $74 | $5,200 | $5,200 | $0 |
| 2018 | $98 | $5,200 | $5,200 | $0 |
| 2017 | $77 | $5,200 | $0 | $0 |
Property History
| Date | Event | Price | Change | Sq Ft Price |
|---|---|---|---|---|
| 04/18/2025 04/18/25 | For Sale | $475,000 | -- | $271 / Sq Ft |
Deed History
| Date | Type | Sale Price | Title Company |
|---|---|---|---|
| Deed | $403,985 | Kvs Title Llc |
Mortgage History
| Date | Status | Loan Amount | Loan Type |
|---|---|---|---|
| Open | $320,000 | New Conventional | |
| Closed | $323,188 | New Conventional |
Similar Homes in Landover, MD
Source: Bright MLS
MLS Number: MDPG2148364
APN: 13-5581354
- 3118 Belair Gate Ln
- 6904 Stoddert Ln
- 2900 Pinebrook Rd
- 2724 Duvall Ridge Rd Unit 423
- 7012 E Lombard St
- 2515 Kent Town Place Unit A
- 2515 Kent Town Place Unit B
- 6892 Hawthorne St
- 2604 Kent Village Dr
- 6500 Hawthorne St
- 7109 Kent Town Dr
- 6918 Randolph St
- 6840 Standish Dr
- 6835 Forest Terrace
- 7403 Hawthorne St
- 3706 Ingalls Ave
- 2506 Markham Ln Unit 4
- 4006 70th Ave
- 2502 Markham Ln Unit 4
- 3717 Harmon Ave
