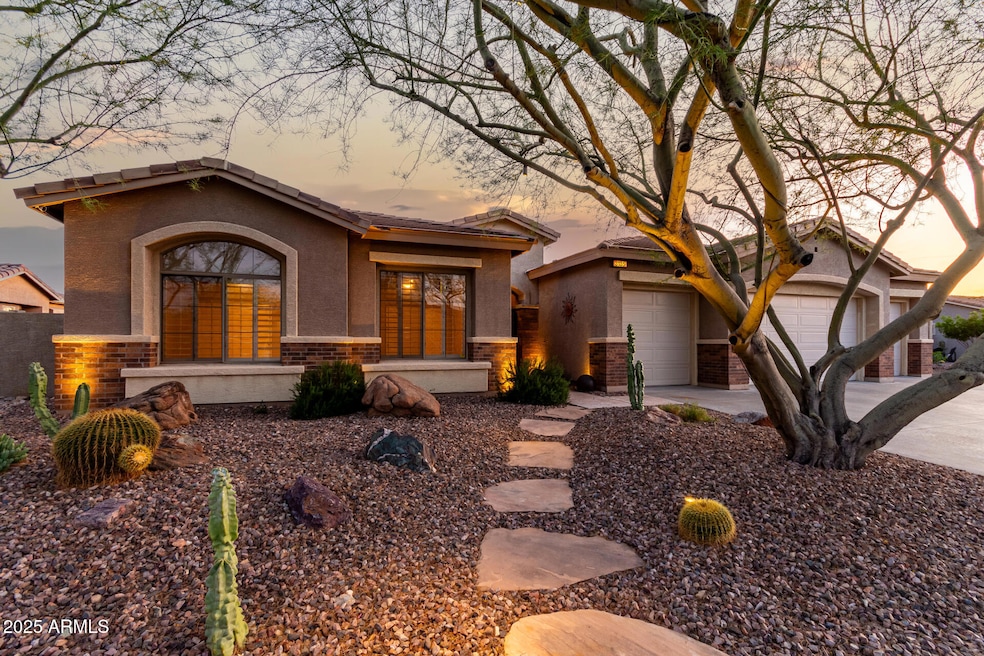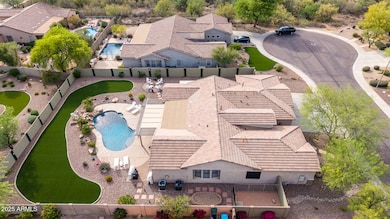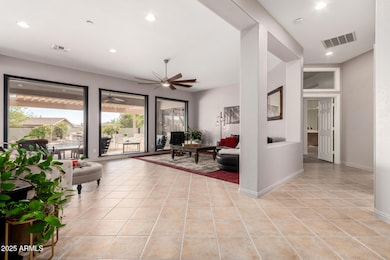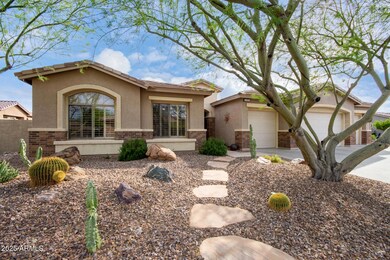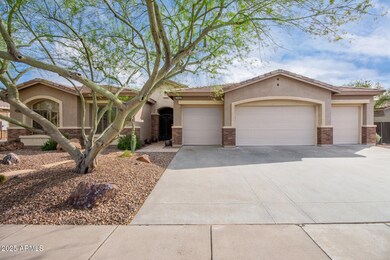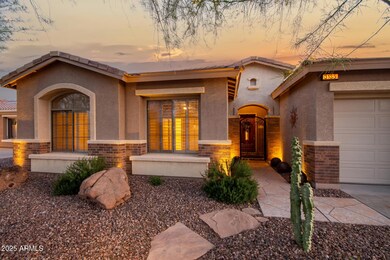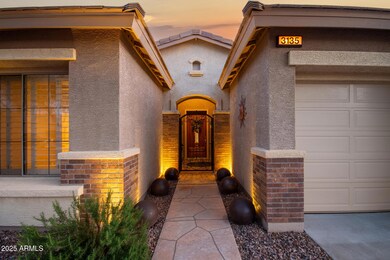
3135 W Kuralt Ct Anthem, AZ 85086
Estimated payment $6,452/month
Highlights
- Fitness Center
- Private Pool
- 0.37 Acre Lot
- Gavilan Peak Elementary School Rated A
- RV Gated
- Clubhouse
About This Home
Discover this rare gem in the highly sought-after Enchantment subdivision—featuring all single-story homes on large lots! This stunning property boasts a 4-car garage, RV gate, and sits on the second-largest lot in the neighborhood. Enjoy breathtaking views with floor-to-ceiling windows as soon as you enter the front door overlooking a lush backyard oasis and a fully updated pool in 2019. The yard features a spacious patio, pergola, turf, and two sheds—plenty of room for a casita! Enjoy the large kitchen and island overlooking an open floor plan. Your master bedroom is just off the patio and split from the other bedrooms. Recent upgrades include roof 2024, HVAC 2023, water heater 2024, and soft water system 2024. Prime cul-de-sac location with N/S exposure near all Anthem amenities!
Home Details
Home Type
- Single Family
Est. Annual Taxes
- $4,691
Year Built
- Built in 2001
Lot Details
- 0.37 Acre Lot
- Desert faces the front of the property
- Cul-De-Sac
- Block Wall Fence
- Artificial Turf
- Front and Back Yard Sprinklers
- Sprinklers on Timer
HOA Fees
- $200 Monthly HOA Fees
Parking
- 4 Car Garage
- Side or Rear Entrance to Parking
- RV Gated
Home Design
- Roof Updated in 2024
- Brick Exterior Construction
- Wood Frame Construction
- Tile Roof
- Stone Exterior Construction
- Stucco
Interior Spaces
- 2,932 Sq Ft Home
- 1-Story Property
- Double Pane Windows
- Family Room with Fireplace
Kitchen
- Eat-In Kitchen
- Breakfast Bar
- Built-In Microwave
- ENERGY STAR Qualified Appliances
- Kitchen Island
Flooring
- Carpet
- Tile
Bedrooms and Bathrooms
- 4 Bedrooms
- Primary Bathroom is a Full Bathroom
- 2.5 Bathrooms
- Dual Vanity Sinks in Primary Bathroom
- Bathtub With Separate Shower Stall
Accessible Home Design
- No Interior Steps
Pool
- Private Pool
- Pool Pump
- Diving Board
Outdoor Features
- Fire Pit
- Outdoor Storage
Schools
- Anthem Elementary And Middle School
- Boulder Creek High School
Utilities
- Cooling System Updated in 2023
- Cooling Available
- Heating System Uses Natural Gas
- High Speed Internet
- Cable TV Available
Listing and Financial Details
- Tax Lot 625
- Assessor Parcel Number 203-07-648
Community Details
Overview
- Association fees include ground maintenance
- Aam Association, Phone Number (602) 957-9191
- Built by DEL WEBBS COVENTRY HOMES INC
- Anthem Unit 11 Replat Subdivision
Amenities
- Clubhouse
- Theater or Screening Room
- Recreation Room
Recreation
- Tennis Courts
- Community Playground
- Fitness Center
- Heated Community Pool
- Bike Trail
Map
Home Values in the Area
Average Home Value in this Area
Tax History
| Year | Tax Paid | Tax Assessment Tax Assessment Total Assessment is a certain percentage of the fair market value that is determined by local assessors to be the total taxable value of land and additions on the property. | Land | Improvement |
|---|---|---|---|---|
| 2025 | $4,691 | $43,178 | -- | -- |
| 2024 | $4,409 | $41,121 | -- | -- |
| 2023 | $4,409 | $63,010 | $12,600 | $50,410 |
| 2022 | $4,206 | $44,180 | $8,830 | $35,350 |
| 2021 | $4,292 | $41,400 | $8,280 | $33,120 |
| 2020 | $4,198 | $39,470 | $7,890 | $31,580 |
| 2019 | $4,118 | $37,860 | $7,570 | $30,290 |
| 2018 | $3,987 | $36,160 | $7,230 | $28,930 |
| 2017 | $3,909 | $34,000 | $6,800 | $27,200 |
| 2016 | $3,510 | $33,820 | $6,760 | $27,060 |
| 2015 | $3,253 | $29,050 | $5,810 | $23,240 |
Property History
| Date | Event | Price | Change | Sq Ft Price |
|---|---|---|---|---|
| 04/23/2025 04/23/25 | For Sale | $1,050,000 | -- | $358 / Sq Ft |
Deed History
| Date | Type | Sale Price | Title Company |
|---|---|---|---|
| Corporate Deed | $306,014 | First American Title | |
| Corporate Deed | -- | First American Title |
Mortgage History
| Date | Status | Loan Amount | Loan Type |
|---|---|---|---|
| Open | $289,800 | New Conventional | |
| Closed | $363,000 | Unknown | |
| Closed | $100,000 | Credit Line Revolving | |
| Previous Owner | $275,000 | New Conventional |
Similar Homes in the area
Source: Arizona Regional Multiple Listing Service (ARMLS)
MLS Number: 6847275
APN: 203-07-648
- 3132 W Honor Ct
- 40202 N Oakhurst Ct
- 40255 N Faith Ln Unit 10
- 3259 W Morse Dr
- 3419 W Thoreau Ln
- 3421 W Warren Dr
- 40213 N Majesty Trail
- 3295 W Mesquite St
- 40110 N Integrity Trail
- 39220 N 30th Dr
- 3051 W Sousa Ct
- 2927 W Owens Way
- 40136 N Patriot Way
- 3440 W Mesquite St
- 3544 W Twain Dr
- 39004 N 33rd Ave
- 2926 W Tanya Trail
- 40733 N Territory Trail
- 40702 N Robinson Dr
- 2815 W Adventure Dr Unit 17
