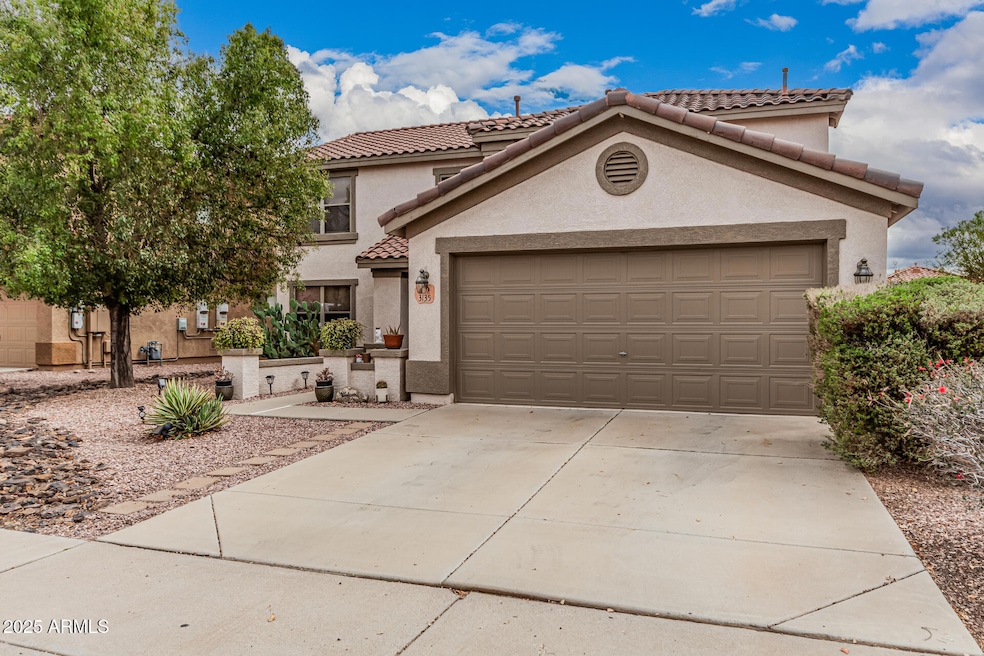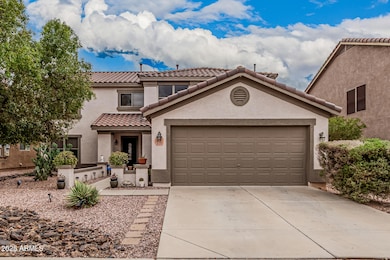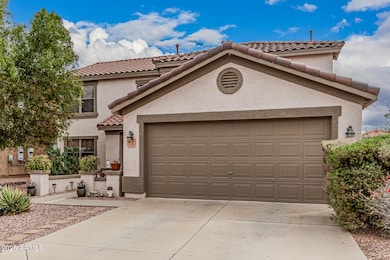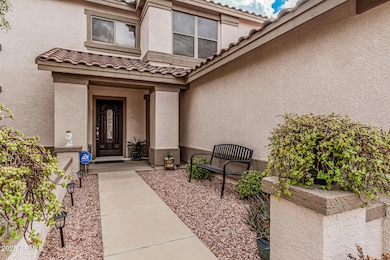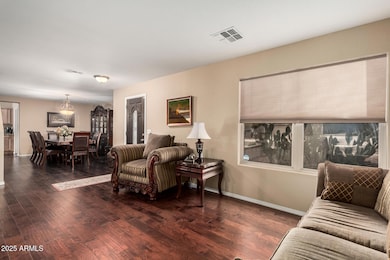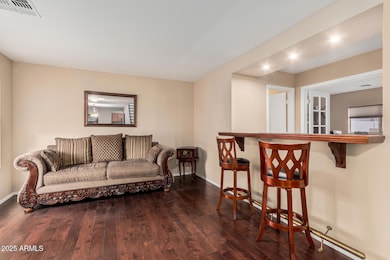
3135 W Molly Ln Phoenix, AZ 85083
Stetson Valley NeighborhoodEstimated payment $3,602/month
Highlights
- Heated Spa
- Contemporary Architecture
- Hydromassage or Jetted Bathtub
- Stetson Hills Elementary School Rated A
- Wood Flooring
- Granite Countertops
About This Home
Exquisite single family home featured in the highly desirable community of Arizona Hillcrest in north Phoenix, AZ. This home incorporates a subtle balance of contemporary finishes with a traditional design. Moreover, this home offers an open concept floor plan, an upgraded kitchen featuring raised panel cabinetry, granite countertops, well maintained appliances, spacious (eat-in) center island. Additional home details will also include 9ft ceilings, dedicated dining space, both formal & informal living spaces, wood floors, an upstairs living area, and multiple windows offering great natural light throughout the home. The master retreat boasts spacious sleeping quarters, crown molding, dual vanity, bidet, separate shower and jetted tub, and walk-in closet. Lastly, the home features a newly painted exterior, 2-car garage, water softner, and a private backyard featuring covered patio space, built-in BBQ, heated pebble tech pool, and low maintenance landscaping. Arizona Hillcrest community offers residents plenty of walking & bike paths, green spaces, and close access to great shopping, dining, and entertainment.
Home Details
Home Type
- Single Family
Est. Annual Taxes
- $2,374
Year Built
- Built in 2001
Lot Details
- 6,325 Sq Ft Lot
- Desert faces the front and back of the property
- Block Wall Fence
- Front and Back Yard Sprinklers
- Sprinklers on Timer
HOA Fees
- $55 Monthly HOA Fees
Parking
- 2 Car Garage
Home Design
- Contemporary Architecture
- Wood Frame Construction
- Tile Roof
- Stucco
Interior Spaces
- 2,874 Sq Ft Home
- 2-Story Property
- Ceiling height of 9 feet or more
- Ceiling Fan
- Double Pane Windows
- Washer and Dryer Hookup
Kitchen
- Eat-In Kitchen
- Breakfast Bar
- Built-In Microwave
- Kitchen Island
- Granite Countertops
Flooring
- Wood
- Tile
Bedrooms and Bathrooms
- 4 Bedrooms
- Primary Bathroom is a Full Bathroom
- 2.5 Bathrooms
- Dual Vanity Sinks in Primary Bathroom
- Bidet
- Hydromassage or Jetted Bathtub
- Bathtub With Separate Shower Stall
Pool
- Heated Spa
- Play Pool
Outdoor Features
- Built-In Barbecue
Schools
- Stetson Hills Elementary And Middle School
- Sandra Day O'connor High School
Utilities
- Cooling Available
- Heating System Uses Natural Gas
- High Speed Internet
- Cable TV Available
Community Details
- Association fees include ground maintenance
- Aam Association, Phone Number (602) 957-9191
- Built by KB Homes
- Arizona Hillcrest Subdivision
Listing and Financial Details
- Tax Lot 139
- Assessor Parcel Number 205-03-164
Map
Home Values in the Area
Average Home Value in this Area
Tax History
| Year | Tax Paid | Tax Assessment Tax Assessment Total Assessment is a certain percentage of the fair market value that is determined by local assessors to be the total taxable value of land and additions on the property. | Land | Improvement |
|---|---|---|---|---|
| 2025 | $2,374 | $27,581 | -- | -- |
| 2024 | $2,334 | $26,268 | -- | -- |
| 2023 | $2,334 | $40,610 | $8,120 | $32,490 |
| 2022 | $2,247 | $30,120 | $6,020 | $24,100 |
| 2021 | $2,347 | $27,880 | $5,570 | $22,310 |
| 2020 | $2,304 | $26,310 | $5,260 | $21,050 |
| 2019 | $2,233 | $25,770 | $5,150 | $20,620 |
| 2018 | $2,156 | $24,810 | $4,960 | $19,850 |
| 2017 | $2,081 | $22,970 | $4,590 | $18,380 |
| 2016 | $1,964 | $22,220 | $4,440 | $17,780 |
| 2015 | $1,753 | $21,580 | $4,310 | $17,270 |
Property History
| Date | Event | Price | Change | Sq Ft Price |
|---|---|---|---|---|
| 04/07/2025 04/07/25 | Price Changed | $599,999 | -3.1% | $209 / Sq Ft |
| 03/20/2025 03/20/25 | For Sale | $618,999 | -- | $215 / Sq Ft |
Deed History
| Date | Type | Sale Price | Title Company |
|---|---|---|---|
| Warranty Deed | $229,900 | Magnus Title Agency | |
| Trustee Deed | $155,500 | None Available | |
| Deed | $189,649 | First American Title Ins Co | |
| Corporate Deed | -- | First American Title Ins Co |
Mortgage History
| Date | Status | Loan Amount | Loan Type |
|---|---|---|---|
| Open | $217,000 | New Conventional | |
| Closed | $182,700 | Adjustable Rate Mortgage/ARM | |
| Previous Owner | $194,139 | FHA | |
| Previous Owner | $50,000 | Credit Line Revolving | |
| Previous Owner | $356,000 | Fannie Mae Freddie Mac | |
| Previous Owner | $15,000 | Credit Line Revolving | |
| Previous Owner | $35,120 | Stand Alone Second | |
| Previous Owner | $49,300 | Credit Line Revolving | |
| Previous Owner | $264,750 | Unknown | |
| Previous Owner | $195,000 | Unknown | |
| Previous Owner | $164,707 | New Conventional | |
| Closed | $19,371 | No Value Available |
Similar Homes in the area
Source: Arizona Regional Multiple Listing Service (ARMLS)
MLS Number: 6836170
APN: 205-03-164
- 3144 W Maya Way
- 3124 W Redbird Rd
- 3330 W Desert Dawn Dr
- 3329 W Desert Dawn Dr
- 27227 N 31st Dr
- 276XX N 33rd Ave
- 27615 N 33rd Ave
- 27908 N 38th Dr
- 3524 W Mulholland Dr Unit 2
- 3514 W Mulholland Dr Unit 1
- 3524 W Alyssa Ln
- 26924 N 35th Ln
- 3614 W Alyssa Ln
- 27800 N 33rd Ave
- 27902 N 33rd Ave
- 3702 W Riordan Ranch Rd
- 3004 W Running Deer Trail
- 2445 W Rowel Rd
- 2464 W Rowel Rd
- 2466 W Rowel Rd
