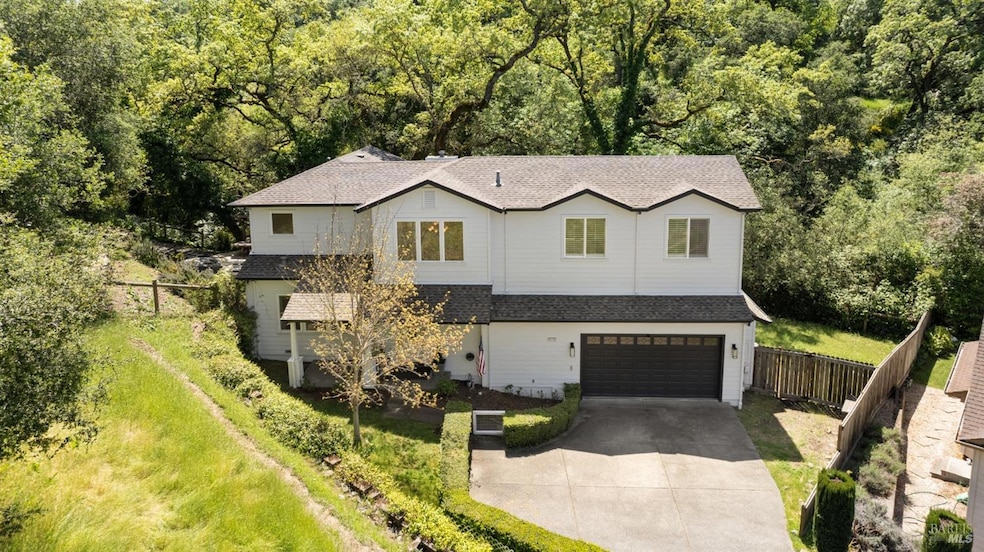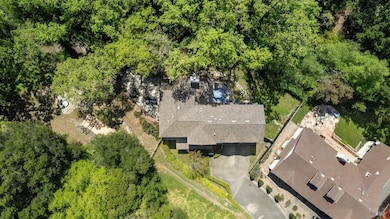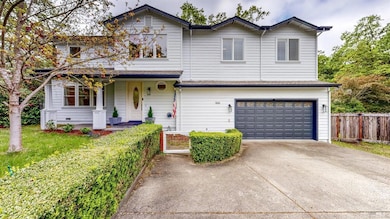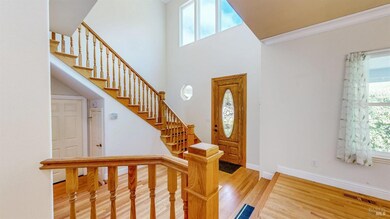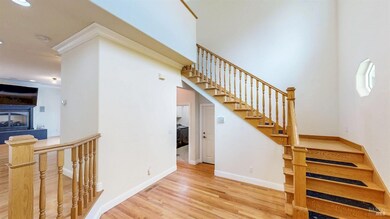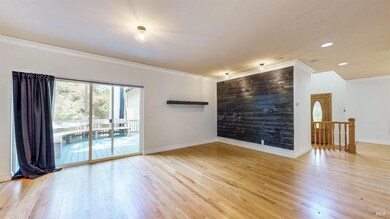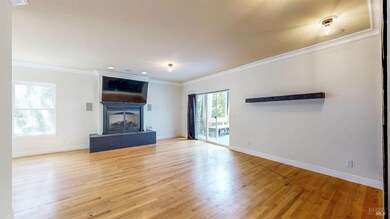
3136 Chanate Rd Santa Rosa, CA 95404
Estimated payment $7,073/month
Highlights
- Spa
- View of Trees or Woods
- Private Lot
- Santa Rosa High School Rated A-
- Deck
- Wood Flooring
About This Home
Located In the hills of Santa Rosa, this stunning 3-bedroom, 2.5-bath home offers modern upgrades and exceptional outdoor living! Beautiful wood floors flow throughout, paired with a gourmet kitchen, stainless steel appliances and double ovens perfect for the home chef. Step outside to a private oasis with a fire pit, bocce ball court, and built-in BBQ, all surrounded by beautiful woods in the backyard. With wineries just a 10-minute drive away, SRJC and Kaiser. This property blends indoor comfort with outdoor charm, making it a must-see!
Open House Schedule
-
Sunday, April 27, 20251:00 to 3:00 pm4/27/2025 1:00:00 PM +00:004/27/2025 3:00:00 PM +00:00Contemporary open-concept design, a chef’s kitchen with granite counters and stainless steel appliances, hardwood floors, and an outdoor entertainment area with a farm table, bar, built-in barbecue, and bocce ball court. The home is nestled against Paulin Creek and backs to open space.Add to Calendar
Home Details
Home Type
- Single Family
Est. Annual Taxes
- $11,339
Year Built
- Built in 2005
Lot Details
- 10,633 Sq Ft Lot
- Landscaped
- Private Lot
Parking
- 2 Car Attached Garage
- 2 Open Parking Spaces
- Garage Door Opener
Property Views
- Woods
- Park or Greenbelt
Home Design
- Side-by-Side
- Concrete Foundation
- Composition Roof
- Wood Siding
Interior Spaces
- 2,233 Sq Ft Home
- 2-Story Property
- Ceiling Fan
- Fireplace With Gas Starter
- Family Room Off Kitchen
- Living Room
- Formal Dining Room
- Wood Flooring
Kitchen
- Breakfast Area or Nook
- Double Oven
- Built-In Gas Range
- Range Hood
- Microwave
- Granite Countertops
Bedrooms and Bathrooms
- 3 Bedrooms
- Primary Bedroom Upstairs
- Walk-In Closet
- Bathroom on Main Level
- Bathtub with Shower
Laundry
- Laundry Room
- Dryer
- Washer
- 220 Volts In Laundry
Home Security
- Carbon Monoxide Detectors
- Fire and Smoke Detector
Outdoor Features
- Spa
- Deck
- Fire Pit
- Built-In Barbecue
Utilities
- Central Heating and Cooling System
- Internet Available
- Cable TV Available
Community Details
- Stream Seasonal
Listing and Financial Details
- Assessor Parcel Number 180-820-005-000
Map
Home Values in the Area
Average Home Value in this Area
Tax History
| Year | Tax Paid | Tax Assessment Tax Assessment Total Assessment is a certain percentage of the fair market value that is determined by local assessors to be the total taxable value of land and additions on the property. | Land | Improvement |
|---|---|---|---|---|
| 2023 | $11,339 | $975,120 | $387,600 | $587,520 |
| 2022 | $10,794 | $978,688 | $391,473 | $587,215 |
| 2021 | $9,840 | $812,000 | $325,000 | $487,000 |
| 2020 | $9,105 | $812,000 | $325,000 | $487,000 |
| 2019 | $9,261 | $814,000 | $326,000 | $488,000 |
| 2018 | $9,772 | $847,000 | $339,000 | $508,000 |
| 2017 | $8,247 | $713,000 | $285,000 | $428,000 |
| 2016 | $7,728 | $659,000 | $264,000 | $395,000 |
| 2015 | $7,229 | $626,000 | $250,000 | $376,000 |
| 2014 | $5,612 | $507,000 | $203,000 | $304,000 |
Property History
| Date | Event | Price | Change | Sq Ft Price |
|---|---|---|---|---|
| 04/25/2025 04/25/25 | For Sale | $1,100,000 | +15.1% | $493 / Sq Ft |
| 05/12/2022 05/12/22 | Sold | $956,000 | +7.5% | $428 / Sq Ft |
| 04/21/2022 04/21/22 | Price Changed | $889,000 | -11.1% | $398 / Sq Ft |
| 03/31/2022 03/31/22 | For Sale | $1,000,000 | -- | $448 / Sq Ft |
Deed History
| Date | Type | Sale Price | Title Company |
|---|---|---|---|
| Grant Deed | $956,000 | Fidelity National Title | |
| Interfamily Deed Transfer | -- | North Bay Title Co | |
| Grant Deed | $760,000 | North Bay Title Co |
Mortgage History
| Date | Status | Loan Amount | Loan Type |
|---|---|---|---|
| Previous Owner | $170,000 | Unknown | |
| Previous Owner | $616,000 | Unknown | |
| Previous Owner | $170,000 | Unknown | |
| Previous Owner | $608,000 | Fannie Mae Freddie Mac |
Similar Homes in Santa Rosa, CA
Source: Bay Area Real Estate Information Services (BAREIS)
MLS Number: 325035953
APN: 180-820-005
- 2525 Chanate Rd
- 2360 Sycamore Ave
- 680 Plum Dr
- 2344 Franklin Ave
- 2437 Lomitas Ave
- 2137 Hyland Ct
- 2209 Beverly Way
- 3418 Baldwin Way
- 1100 Crest Dr
- 1153 Hexem Ave
- 3214 Cobblestone Dr
- 3559 Alturia Heights
- 112 Roweland Ct
- 3606 Tillmont Way
- 3600 Tillmont Way
- 3600 Tillmont Way Unit 79
- 1966 Viewpointe Cir
- 3612 Tillmont Way
- 2817 Hidden Valley Dr
- 1930 Viewpointe Cir
