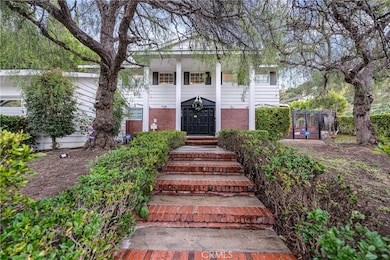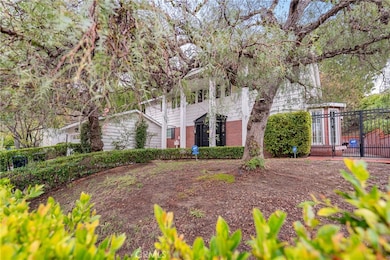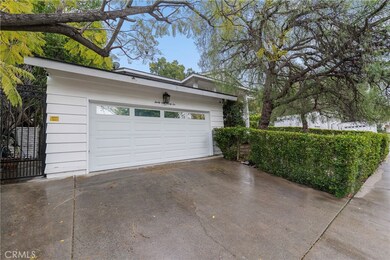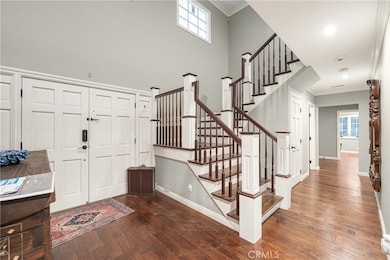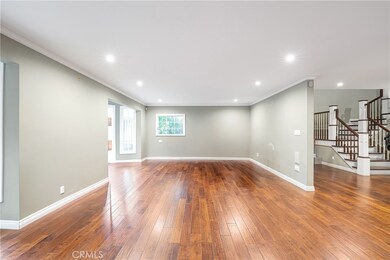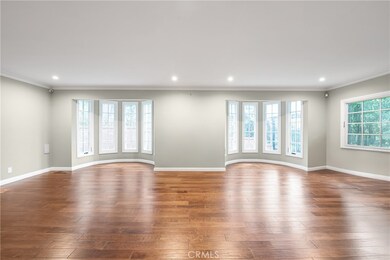
3136 Dona Sofia Dr Studio City, CA 91604
Studio City NeighborhoodEstimated payment $16,153/month
Highlights
- Heated Pool
- City Lights View
- Main Floor Bedroom
- North Hollywood Senior High School Rated A
- Maid or Guest Quarters
- No HOA
About This Home
Situated in the heart of Studio City, this beautifully renovated two-story Colonial home offers timeless charm and modern luxury. The inviting exterior is framed by lush landscaping, complemented by a spacious two-car garage. Fully updated in 2016, the home features a new roof, windows, and doors, ensuring both style and durability.
Step through the elegant double-door entry into a bright and airy floor plan spanning 3,077 square feet, complete with five bedrooms and four bathrooms. The interior showcases exquisite hardwood floors, high ceilings, recessed lighting, crown moldings, and built-in shelving, creating a warm yet sophisticated ambiance. The grand formal living room, with its cozy fireplace and two bay windows, is bathed in natural light, making it a perfect space to unwind.
Designed for culinary enthusiasts, the gourmet kitchen is equipped with top-tier appliances, stunning marble countertops, a central island, and elegant shaker-style wood cabinetry. Each bathroom is tastefully appointed with modern finishes, while the spacious bedrooms offer an abundance of natural light. The primary suite serves as a private retreat, featuring a charming brick fireplace, a luxurious ensuite bathroom with a double vanity, a walk-in shower, and a relaxing soaking tub.
Outside, the backyard is an entertainer’s dream, boasting a sparkling pool with a new filter and ample green space for outdoor enjoyment. A covered patio provides the perfect spot for gatherings, offering both comfort and privacy. The property sits on a mostly leveled lot, maximizing the usability of the outdoor space for relaxation and entertainment. The home has also been upgraded to meet the latest earthquake safety standards, with new drywall, electrical systems, plumbing, and drainage.
Conveniently located with easy access to Mulholland Drive and Laurel Canyon Blvd, the home is just minutes from the Laurel Canyon Dog Park, Fryman Canyon Park, and the scenic Fryman Trail. This exceptional Studio City residence offers the perfect blend of elegance, comfort, and prime location.
Home Details
Home Type
- Single Family
Est. Annual Taxes
- $21,713
Year Built
- Built in 1965
Lot Details
- 0.32 Acre Lot
- Density is up to 1 Unit/Acre
- Property is zoned LARE15
Parking
- 2 Car Attached Garage
Property Views
- City Lights
- Hills
- Neighborhood
Interior Spaces
- 3,077 Sq Ft Home
- 2-Story Property
- Formal Entry
- Family Room
- Living Room with Fireplace
- Laundry Room
Bedrooms and Bathrooms
- 5 Bedrooms | 1 Main Level Bedroom
- Maid or Guest Quarters
- 4 Full Bathrooms
Outdoor Features
- Heated Pool
- Rain Gutters
Schools
- Carpenter Charter Elementary School
- Walter Reed Middle School
- North Hollywood High School
Utilities
- Central Heating and Cooling System
Community Details
- No Home Owners Association
Listing and Financial Details
- Tax Lot 209
- Tax Tract Number 25056
- Assessor Parcel Number 2380032011
Map
Home Values in the Area
Average Home Value in this Area
Tax History
| Year | Tax Paid | Tax Assessment Tax Assessment Total Assessment is a certain percentage of the fair market value that is determined by local assessors to be the total taxable value of land and additions on the property. | Land | Improvement |
|---|---|---|---|---|
| 2024 | $21,713 | $1,760,161 | $1,366,806 | $393,355 |
| 2023 | $21,294 | $1,725,649 | $1,340,006 | $385,643 |
| 2022 | $20,334 | $1,691,814 | $1,313,732 | $378,082 |
| 2021 | $20,084 | $1,658,642 | $1,287,973 | $370,669 |
| 2019 | $19,418 | $1,609,448 | $1,249,772 | $359,676 |
| 2018 | $19,293 | $1,577,891 | $1,225,267 | $352,624 |
| 2017 | $18,664 | $1,530,353 | $1,201,243 | $329,110 |
| 2016 | $17,957 | $1,472,112 | $1,177,690 | $294,422 |
| 2015 | $11,218 | $906,565 | $574,072 | $332,493 |
| 2014 | -- | $888,807 | $562,827 | $325,980 |
Property History
| Date | Event | Price | Change | Sq Ft Price |
|---|---|---|---|---|
| 03/07/2025 03/07/25 | For Sale | $2,575,000 | +77.6% | $837 / Sq Ft |
| 05/19/2015 05/19/15 | Sold | $1,450,000 | -4.9% | $502 / Sq Ft |
| 03/15/2015 03/15/15 | Pending | -- | -- | -- |
| 01/16/2015 01/16/15 | For Sale | $1,525,000 | -- | $528 / Sq Ft |
Deed History
| Date | Type | Sale Price | Title Company |
|---|---|---|---|
| Interfamily Deed Transfer | -- | Fidelity National Title Co | |
| Grant Deed | $1,450,000 | Fidelity | |
| Individual Deed | $695,000 | First American Title Co | |
| Interfamily Deed Transfer | -- | First American Title Co | |
| Quit Claim Deed | -- | Chicago Title |
Mortgage History
| Date | Status | Loan Amount | Loan Type |
|---|---|---|---|
| Open | $100,000 | New Conventional | |
| Open | $2,000,000 | New Conventional | |
| Closed | $150,000 | New Conventional | |
| Closed | $900,000 | New Conventional | |
| Closed | $800,000 | Commercial | |
| Closed | $500,000 | Commercial | |
| Closed | $300,000 | Commercial | |
| Closed | $3,000,000 | Unknown | |
| Closed | $1,015,000 | New Conventional | |
| Previous Owner | $50,000 | Unknown | |
| Previous Owner | $100,000 | Credit Line Revolving | |
| Previous Owner | $560,000 | Negative Amortization | |
| Previous Owner | $557,000 | Unknown | |
| Previous Owner | $521,250 | No Value Available | |
| Previous Owner | $50,000 | Unknown | |
| Previous Owner | $300,000 | No Value Available |
Similar Homes in the area
Source: California Regional Multiple Listing Service (CRMLS)
MLS Number: DW25050611
APN: 2380-032-011
- 3036 Dona Susana Dr
- 2980 Briar Knoll Dr
- 3045 Dona Susana Dr
- 7831 Mulholland Dr
- 3200 Wrightwood Dr
- 7863 Mulholland Dr
- 7803 Torreyson Dr
- 2925 Dona Susana Dr
- 3115 Dona Marta Dr
- 8090 Mulholland Dr
- 3057 Laurel Canyon Blvd
- 11268 Dona Lola Dr
- 3004 Laurel Canyon Blvd
- 3001 Dona Nenita Place
- 11210 Briarcliff Ln
- 11400 Dona Pegita Dr
- 8207 Mulholland Dr
- 7954 Woodrow Wilson Dr
- 11428 Dona Pegita Dr
- 2785 Laurel Canyon Place

