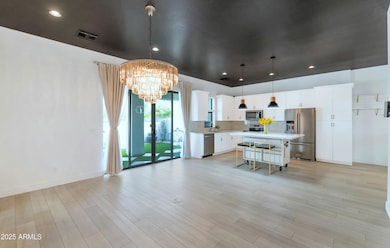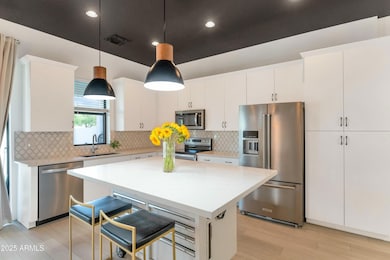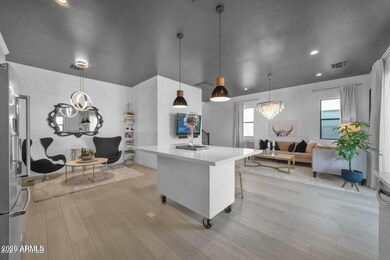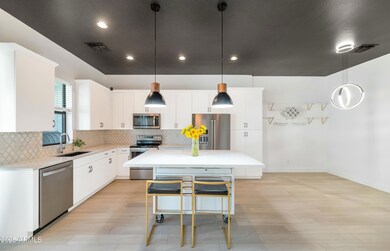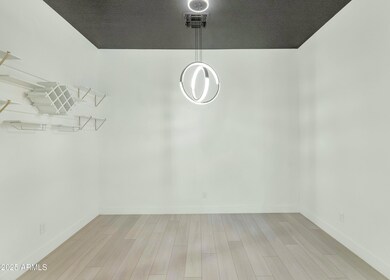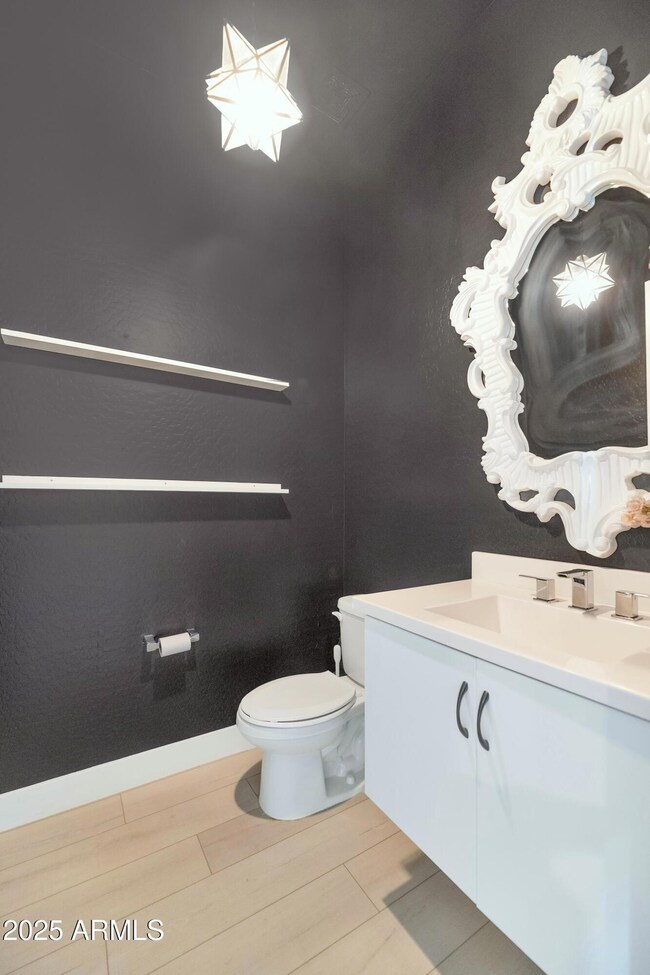
3136 E Cheryl Dr Phoenix, AZ 85028
Paradise Valley NeighborhoodEstimated payment $4,037/month
Highlights
- Contemporary Architecture
- Community Pool
- Dual Vanity Sinks in Primary Bathroom
- Desert Cove Elementary School Rated A-
- Double Pane Windows
- Cooling Available
About This Home
Lock & leave lifestyle at its best!! Built in 2019, the Artisan Duette community is tucked away in the Phoenix Mountain Preserve neighborhood near the 51 & Shea Blvd. Fabulous views from the upstairs primary bedroom & vibrant sunsets in the evening from the back patio. Light & bright & open w/ the kitchen/living area set up perfectly for the entertainer. A 10' slider door opens to a 30' x 8' covered patio & a small yard, giving you more space for gatherings. 9' & 10' ceilings, large picture windows, tile floors & upgraded lighting throughout are just a few of the fabulous features. Primary has space for dressers, nightstands, king bed... and don't forget to see the large walk-in in closet w/ built-in shelving. The HUGE loft area can easily be converted to 3rd bedroom (see floor plan in docs) & you still have a loft large enough of a 6' sofa. The homes are Attached on one side, the walls are layered (drywall, framing, insulation...) with an air gap all the way to roof. Very quiet. Hiking & biking trails all around, sidewalk lined streets & coffee, grocery, restaurants, pet services ..are within walking distance.The 51 & 101 are nearby getting you everywhere, minutes to the airport and downtown. The new PV is 2 1/2 miles away with all your favorite restaurants & shopping. You will love the location, amenities & fun!!
Townhouse Details
Home Type
- Townhome
Est. Annual Taxes
- $2,557
Year Built
- Built in 2019
Lot Details
- 2,677 Sq Ft Lot
- Private Streets
- Block Wall Fence
- Artificial Turf
HOA Fees
- $335 Monthly HOA Fees
Parking
- 2 Car Garage
Home Design
- Contemporary Architecture
- Wood Frame Construction
- Composition Roof
Interior Spaces
- 1,992 Sq Ft Home
- 2-Story Property
- Ceiling height of 9 feet or more
- Ceiling Fan
- Double Pane Windows
- Low Emissivity Windows
Kitchen
- Breakfast Bar
- Built-In Microwave
- Kitchen Island
Flooring
- Carpet
- Tile
Bedrooms and Bathrooms
- 2 Bedrooms
- 2.5 Bathrooms
- Dual Vanity Sinks in Primary Bathroom
Location
- Property is near a bus stop
Schools
- Mercury Mine Elementary School
- Shea Middle School
- Shadow Mountain High School
Utilities
- Cooling Available
- Heating Available
Listing and Financial Details
- Tax Lot 21
- Assessor Parcel Number 165-03-951
Community Details
Overview
- Association fees include roof repair, insurance, ground maintenance, front yard maint, roof replacement, maintenance exterior
- Aam Association, Phone Number (602) 906-4940
- Built by Artisan/Bolte Homes
- Artisan Duette Subdivision
Recreation
- Community Pool
Map
Home Values in the Area
Average Home Value in this Area
Tax History
| Year | Tax Paid | Tax Assessment Tax Assessment Total Assessment is a certain percentage of the fair market value that is determined by local assessors to be the total taxable value of land and additions on the property. | Land | Improvement |
|---|---|---|---|---|
| 2025 | $2,557 | $25,689 | -- | -- |
| 2024 | $2,118 | $24,466 | -- | -- |
| 2023 | $2,118 | $44,320 | $8,860 | $35,460 |
| 2022 | $2,098 | $34,780 | $6,950 | $27,830 |
| 2021 | $2,133 | $31,080 | $6,210 | $24,870 |
| 2020 | $806 | $14,610 | $14,610 | $0 |
| 2019 | $807 | $10,515 | $10,515 | $0 |
Property History
| Date | Event | Price | Change | Sq Ft Price |
|---|---|---|---|---|
| 04/26/2025 04/26/25 | For Sale | $625,000 | 0.0% | $314 / Sq Ft |
| 04/24/2025 04/24/25 | For Rent | $2,900 | 0.0% | -- |
| 04/21/2025 04/21/25 | Off Market | $2,900 | -- | -- |
| 04/08/2025 04/08/25 | Price Changed | $2,900 | -3.3% | $1 / Sq Ft |
| 03/16/2025 03/16/25 | For Rent | $3,000 | 0.0% | -- |
| 04/20/2024 04/20/24 | Rented | $3,000 | 0.0% | -- |
| 03/28/2024 03/28/24 | Under Contract | -- | -- | -- |
| 03/13/2024 03/13/24 | Price Changed | $3,000 | -6.3% | $2 / Sq Ft |
| 02/17/2024 02/17/24 | For Rent | $3,200 | +6.7% | -- |
| 09/22/2023 09/22/23 | Rented | $3,000 | 0.0% | -- |
| 09/01/2023 09/01/23 | Under Contract | -- | -- | -- |
| 08/25/2023 08/25/23 | For Rent | $3,000 | 0.0% | -- |
| 09/17/2021 09/17/21 | Sold | $595,000 | 0.0% | $299 / Sq Ft |
| 08/12/2021 08/12/21 | For Sale | $595,000 | -- | $299 / Sq Ft |
Deed History
| Date | Type | Sale Price | Title Company |
|---|---|---|---|
| Warranty Deed | $595,000 | Clear Title Agency Of Az | |
| Interfamily Deed Transfer | -- | Premier Title Agency | |
| Warranty Deed | $409,940 | Premier Title Agency | |
| Special Warranty Deed | $125,000 | Premier Title Agency |
Mortgage History
| Date | Status | Loan Amount | Loan Type |
|---|---|---|---|
| Open | $548,250 | New Conventional | |
| Previous Owner | $275,000 | New Conventional |
Similar Homes in Phoenix, AZ
Source: Arizona Regional Multiple Listing Service (ARMLS)
MLS Number: 6854619
APN: 165-03-951
- 3128 E Cheryl Dr
- 10235 N 31st St Unit 17
- 10443 N 32nd St
- 2885 E North Ln
- 9821 N 29th Place
- 2856 E Cochise Rd
- 9851 N 28th Way
- 10240 N 34th Place
- 3258 E Vogel Ave
- 3229 E Malapai Dr
- 2717 E Cinnabar Ave
- 3531 E Onyx Ave
- 3532 E North Ln
- 10662 N 33rd Place
- 2710 E Cinnabar Ave
- 9221 N Camino Vista Ln
- 3212 E Desert Cove Ave
- 9412 N 33rd Way
- 10602 N 35th St
- 3226 E Lazy Ln

