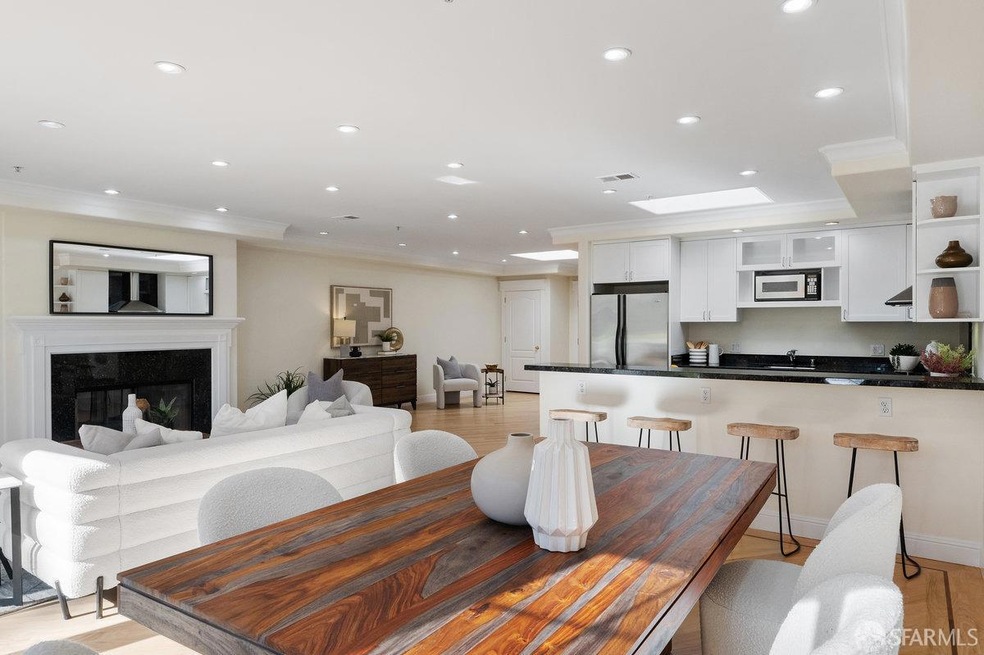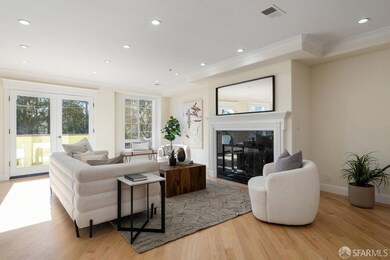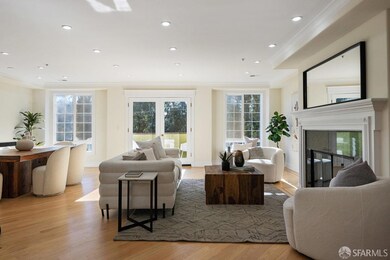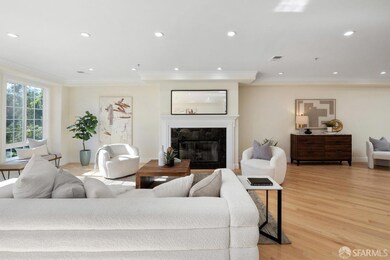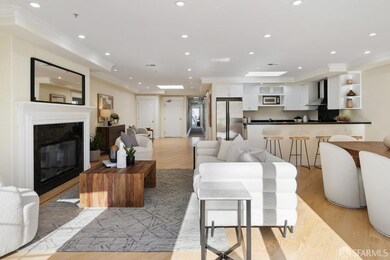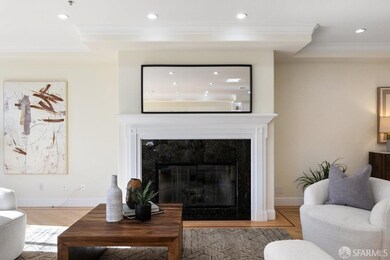
3136 Fulton St Unit 3 San Francisco, CA 94118
Inner Richmond NeighborhoodHighlights
- Wood Flooring
- Bonus Room
- Home Office
- Frank McCoppin Elementary Rated A-
- Window or Skylight in Bathroom
- 4-minute walk to Queen Wilhelmina Tulip Garden
About This Home
As of February 2025A stunning top-floor penthouse, this 4-bedroom, 2.5-bath home offers 1,930 sq. ft. of premium living space with breathtaking outlooks, a private balcony overlooking Golden Gate Park, and five skylights that fill the home with natural light. The grand entertaining space features crown molding, a central fireplace, and large windows. The open-concept kitchen boasts natural stone counters, extended bar seating, custom cherry cabinetry, and a premium appliance suite with an industrial-grade gas stove. The spacious primary suite includes two closets and a luxurious en-suite bath with dual vanities, a soaking tub, and a separate shower. Three additional bedrooms provide flexibility for sleeping, office, or media use. The shared backyard offers a serene retreat. Located steps from Golden Gate Park and near Clement Street, the home is close to vibrant dining, shopping, and recreational amenities. Includes central heating, in-unit washer/dryer, and 1-car garage parking.
Last Buyer's Agent
Anna Coles
City Real Estate License #02045498
Property Details
Home Type
- Condominium
Est. Annual Taxes
- $18,969
Year Built
- Built in 2001
HOA Fees
- $407 Monthly HOA Fees
Parking
- 1 Car Attached Garage
- Enclosed Parking
- Front Facing Garage
- Open Parking
Interior Spaces
- 1,793 Sq Ft Home
- 1-Story Property
- Skylights in Kitchen
- Living Room with Fireplace
- Combination Dining and Living Room
- Home Office
- Bonus Room
Kitchen
- Free-Standing Gas Range
- Range Hood
- Microwave
- Dishwasher
- Disposal
Flooring
- Wood
- Carpet
- Tile
Bedrooms and Bathrooms
- Walk-In Closet
- Dual Vanity Sinks in Primary Bathroom
- Bathtub with Shower
- Separate Shower
- Window or Skylight in Bathroom
Laundry
- Laundry closet
- Stacked Washer and Dryer
Utilities
- Central Heating
- Heating System Uses Gas
Additional Features
- Uncovered Courtyard
- Back Yard Fenced
Listing and Financial Details
- Assessor Parcel Number 1650-056
Community Details
Overview
- Association fees include common areas, insurance on structure, maintenance exterior, ground maintenance, sewer, water
- 3 Units
- Mid-Rise Condominium
- Greenbelt
Pet Policy
- Limit on the number of pets
Map
Home Values in the Area
Average Home Value in this Area
Property History
| Date | Event | Price | Change | Sq Ft Price |
|---|---|---|---|---|
| 02/07/2025 02/07/25 | Sold | $1,588,000 | +13.8% | $886 / Sq Ft |
| 01/29/2025 01/29/25 | Pending | -- | -- | -- |
| 01/17/2025 01/17/25 | Price Changed | $1,395,000 | -3.8% | $778 / Sq Ft |
| 01/17/2025 01/17/25 | For Sale | $1,450,000 | -- | $809 / Sq Ft |
Tax History
| Year | Tax Paid | Tax Assessment Tax Assessment Total Assessment is a certain percentage of the fair market value that is determined by local assessors to be the total taxable value of land and additions on the property. | Land | Improvement |
|---|---|---|---|---|
| 2024 | $18,969 | $1,537,324 | $918,650 | $618,674 |
| 2023 | $18,641 | $1,507,186 | $900,640 | $606,546 |
| 2022 | $18,274 | $1,477,641 | $882,984 | $594,657 |
| 2021 | $17,953 | $1,448,675 | $865,674 | $583,001 |
| 2020 | $18,083 | $1,433,826 | $856,800 | $577,026 |
| 2019 | $11,714 | $922,370 | $512,428 | $409,942 |
| 2018 | $11,323 | $904,194 | $502,336 | $401,858 |
| 2017 | $10,893 | $886,467 | $492,487 | $393,980 |
| 2016 | $10,709 | $869,088 | $482,832 | $386,256 |
| 2015 | $10,577 | $856,037 | $475,581 | $380,456 |
| 2014 | $10,302 | $839,272 | $466,266 | $373,006 |
Deed History
| Date | Type | Sale Price | Title Company |
|---|---|---|---|
| Grant Deed | -- | First American Title | |
| Interfamily Deed Transfer | -- | None Available |
Similar Homes in San Francisco, CA
Source: San Francisco Association of REALTORS® MLS
MLS Number: 425002562
APN: 1650-056
- 660 8th Ave
- 700 12th Ave Unit 6
- 700 12th Ave Unit 2
- 700 12th Ave Unit 1
- 625 5th Ave
- 411 3rd Ave
- 716 2nd Ave Unit 7
- 1612 Anza St
- 230-232 Anza St
- 2884 Golden Gate Ave
- 676 17th Ave
- 4328 Geary Blvd
- 428 3rd Ave
- 476 15th Ave
- 63 Paramount Terrace
- 565 Arguello Blvd Unit 4
- 1647 Cabrillo St
- 352 6th Ave
- 347 5th Ave Unit 4
- 347 5th Ave Unit 3
