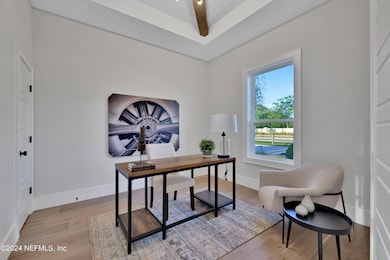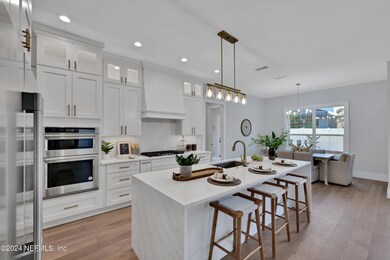
3136 Sunshine Ct Jacksonville Beach, FL 32250
Highlights
- New Construction
- Open Floorplan
- Wood Flooring
- Duncan U. Fletcher High School Rated A-
- Traditional Architecture
- Outdoor Kitchen
About This Home
As of April 2025Coastal luxury living in this well thought out new construction home in the sought-out area of South Jax Beach. Upon entering, you'll be captivated by the impressive high ceilings and expansive 8-foot Interior & Exterior Doors. At the heart of the home lies a chef's kitchen designed to perfection to every detail big and small from the 60-inch side by side refrigerator/freezer, a 36-inch Gas Cook Top with 6 Burners, a sprawling 9-foot quartz counter island to the beautiful cabinet hardware and light fixtures. The kitchen is complete with a Butler's Pantry and a second dishwasher, this kitchen is an entertainer's dream. The main level also features the first of two conveniently located laundry rooms and an office space/5th bedroom, providing both functionality and style. Make your way to the second level where you'll be greeted by the luxurious primary suite, offering a spa-like ensuite bath with dual vanities, two walk-in closets with wood shelves, a spacious walk-in shower, and a free-standing soaking tub. Three additional bedrooms, one featuring a charming balcony, and two bathrooms, along with another laundry room, complete the upper level.
Step outside to your own private oasis, where a sparkling swimming pool awaits, surrounded by lush zoysia grass and palm trees that evoke a true coastal ambiance. The covered porch is equipped with a built-in gas grill, perfect for entertaining poolside.
3-car garage featuring ample space for your vehicles and a dedicated area for your golf cart, complete with a Bluetooth opener are just the a few more features in this upscale home. This beautiful space must be experienced in person to be fully appreciated.
Home Details
Home Type
- Single Family
Est. Annual Taxes
- $5,199
Year Built
- Built in 2024 | New Construction
Lot Details
- 6,534 Sq Ft Lot
- Lot Dimensions are 67 x 95
- Cul-De-Sac
- Street terminates at a dead end
- Back Yard Fenced
- Front and Back Yard Sprinklers
Parking
- 3 Car Garage
- Garage Door Opener
Home Design
- Traditional Architecture
- Shingle Roof
Interior Spaces
- 3,135 Sq Ft Home
- 2-Story Property
- Open Floorplan
- Ceiling Fan
- Entrance Foyer
- Great Room
- Dining Room
- Home Office
- Wood Flooring
Kitchen
- Eat-In Kitchen
- Breakfast Bar
- Butlers Pantry
- Gas Cooktop
- Microwave
- Dishwasher
- Wine Cooler
- Kitchen Island
- Disposal
Bedrooms and Bathrooms
- 4 Bedrooms
- Dual Closets
- Walk-In Closet
- 4 Full Bathrooms
- Bathtub With Separate Shower Stall
Laundry
- Laundry on lower level
- Washer Hookup
Pool
- Outdoor Shower
- Saltwater Pool
Outdoor Features
- Balcony
- Outdoor Kitchen
- Front Porch
Utilities
- Central Heating and Cooling System
Community Details
- No Home Owners Association
- South Beach Subdivision
Listing and Financial Details
- Assessor Parcel Number 1814170020
Map
Home Values in the Area
Average Home Value in this Area
Property History
| Date | Event | Price | Change | Sq Ft Price |
|---|---|---|---|---|
| 04/14/2025 04/14/25 | Sold | $1,435,000 | -4.3% | $458 / Sq Ft |
| 03/07/2025 03/07/25 | For Sale | $1,499,000 | -- | $478 / Sq Ft |
Tax History
| Year | Tax Paid | Tax Assessment Tax Assessment Total Assessment is a certain percentage of the fair market value that is determined by local assessors to be the total taxable value of land and additions on the property. | Land | Improvement |
|---|---|---|---|---|
| 2024 | $5,199 | $280,000 | $280,000 | -- |
| 2023 | $5,038 | $270,000 | $270,000 | $0 |
| 2022 | $0 | $225,000 | $225,000 | $0 |
| 2021 | $0 | $200,000 | $200,000 | $0 |
| 2020 | $0 | $200,000 | $200,000 | $0 |
| 2019 | $0 | $192,000 | $192,000 | $0 |
| 2018 | $0 | $225,120 | $225,120 | $0 |
| 2017 | $0 | $168,840 | $168,840 | $0 |
| 2016 | $0 | $157,584 | $0 | $0 |
| 2015 | -- | $135,072 | $0 | $0 |
| 2014 | -- | $112,560 | $0 | $0 |
Mortgage History
| Date | Status | Loan Amount | Loan Type |
|---|---|---|---|
| Previous Owner | $330,000 | Construction |
Deed History
| Date | Type | Sale Price | Title Company |
|---|---|---|---|
| Special Warranty Deed | $300,000 | -- |
About the Listing Agent

As a Florida native, Gerry Williamson has a vast knowledge of Northeast Florida and knows all of what the area has to offer. Gerry has a strong dedication to customer service and this helped him develop the skills to listen, communicate, and problem-solve with his clients.
Gerry focuses on providing clients with a great memorable experience. He engages clients at a deeper level, building a lasting professional relationship before and after the sale. Gerry believes in integrity and offers
Gerry's Other Listings
Source: realMLS (Northeast Florida Multiple Listing Service)
MLS Number: 2074366
APN: 181417-0020
- 3145 Pullian Ct
- 3113 Horn Ct
- 3112 Horn Ct
- 2884 Saint Maarten Ct
- 4300 S South Beach Pkwy Unit 3318
- 3415 Heron Dr N
- 2801 Saint Maarten Ct
- 2950 St Johns Ave Unit 10
- 2919 Merrill Blvd
- 3311 Zephyr Way N
- 2924 Antigua Dr
- 571 34th Ave S
- 13 Victory Ct
- 2372 S South Beach Pkwy
- 1126 Owen Ave
- 3338 America Ave
- 414 33rd Ave S
- 3863 Tropical Terrace
- 3928 Palm Way
- 305 33rd Ave S






