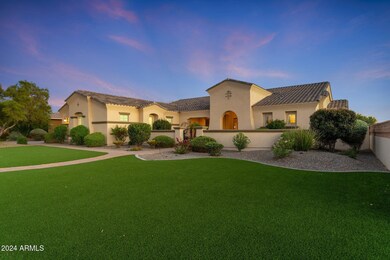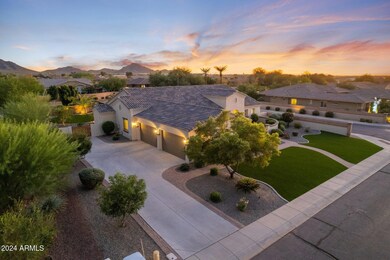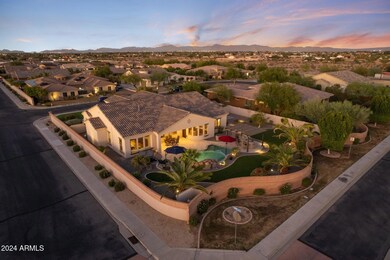
3137 E La Costa Ct Gilbert, AZ 85298
South Chandler NeighborhoodHighlights
- Play Pool
- RV Gated
- 0.48 Acre Lot
- Charlotte Patterson Elementary School Rated A
- Gated Community
- Mountain View
About This Home
As of December 2024Experience luxury living in your dream home, nestled within an exclusive gated community in Gilbert with stunning mountain views. This elegantly designed residence boasts a split floor plan with expansive master suite, located on one side of the home, features beautiful wood floors, built-in surround sound, and access to the back patio. Indulge in the luxury of two spacious closets, an oversized bathroom with dual vanities, a soaking tub, and a separate shower.
The open-concept layout includes family room, dining area, and gourmet kitchen, fully equipped with Monogram appliances, including a 72'' refrigerator, dual dishwashers, a 6-burner cooktop with griddle and chef pantry. The family room, with gas fireplace, wood mantle and surround sound, offers the perfect space for entertainment. In addition to two spacious en-suite bedrooms, the home offers a versatile third bedroom that can easily function as an office. The generous laundry room provides space for dual washers and dryers or an additional freezer.
Car enthusiasts will love the 4-car garage, complete with epoxy flooring, a new water heater, and an RV gate. Outside, the backyard oasis awaits, featuring a Pebble Tec pool with a cascading waterfall, an above-ground heated spa, and a built-in pergola with built in BBQ, surrounded by mature citrus trees and artificial turf offering the ultimate relaxation with picturesque mountain views.
Last Agent to Sell the Property
Russ Lyon Sotheby's International Realty License #SA697344000
Home Details
Home Type
- Single Family
Est. Annual Taxes
- $4,165
Year Built
- Built in 2014
Lot Details
- 0.48 Acre Lot
- Cul-De-Sac
- Private Streets
- Desert faces the front and back of the property
- Block Wall Fence
- Artificial Turf
- Corner Lot
- Front and Back Yard Sprinklers
- Sprinklers on Timer
- Private Yard
HOA Fees
- $264 Monthly HOA Fees
Parking
- 4 Car Direct Access Garage
- Garage Door Opener
- RV Gated
Home Design
- Spanish Architecture
- Wood Frame Construction
- Spray Foam Insulation
- Tile Roof
- Stucco
Interior Spaces
- 3,514 Sq Ft Home
- 1-Story Property
- Ceiling height of 9 feet or more
- Ceiling Fan
- Double Pane Windows
- ENERGY STAR Qualified Windows with Low Emissivity
- Solar Screens
- Living Room with Fireplace
- Mountain Views
- Security System Owned
Kitchen
- Kitchen Updated in 2022
- Eat-In Kitchen
- Breakfast Bar
- Gas Cooktop
- Built-In Microwave
- Kitchen Island
- Granite Countertops
Flooring
- Wood
- Tile
Bedrooms and Bathrooms
- 4 Bedrooms
- 3.5 Bathrooms
- Dual Vanity Sinks in Primary Bathroom
- Bathtub With Separate Shower Stall
Accessible Home Design
- Accessible Hallway
- Doors are 32 inches wide or more
- No Interior Steps
- Multiple Entries or Exits
Pool
- Pool Updated in 2024
- Play Pool
- Pool Pump
- Heated Spa
- Above Ground Spa
Outdoor Features
- Covered patio or porch
- Gazebo
- Built-In Barbecue
Schools
- Willie & Coy Payne Jr. High Middle School
- Basha High School
Utilities
- Cooling System Updated in 2023
- Refrigerated Cooling System
- Heating System Uses Natural Gas
- Water Filtration System
- High Speed Internet
- Cable TV Available
Listing and Financial Details
- Home warranty included in the sale of the property
- Tax Lot 30
- Assessor Parcel Number 304-86-085
Community Details
Overview
- Association fees include ground maintenance, street maintenance
- Vision Community Association, Phone Number (480) 759-4945
- Built by David Weekly Homes
- Acacia Replat Subdivision, La Robia Floorplan
Recreation
- Community Playground
- Bike Trail
Security
- Gated Community
Map
Home Values in the Area
Average Home Value in this Area
Property History
| Date | Event | Price | Change | Sq Ft Price |
|---|---|---|---|---|
| 12/27/2024 12/27/24 | Sold | $1,325,000 | +1.9% | $377 / Sq Ft |
| 12/11/2024 12/11/24 | Pending | -- | -- | -- |
| 12/04/2024 12/04/24 | Price Changed | $1,300,000 | -1.5% | $370 / Sq Ft |
| 10/30/2024 10/30/24 | For Sale | $1,320,000 | +3.5% | $376 / Sq Ft |
| 08/30/2021 08/30/21 | Sold | $1,275,000 | 0.0% | $348 / Sq Ft |
| 08/04/2021 08/04/21 | Pending | -- | -- | -- |
| 07/29/2021 07/29/21 | For Sale | $1,275,000 | 0.0% | $348 / Sq Ft |
| 07/17/2021 07/17/21 | Off Market | $1,275,000 | -- | -- |
| 06/06/2021 06/06/21 | For Sale | $1,275,000 | +53.6% | $348 / Sq Ft |
| 06/29/2020 06/29/20 | Sold | $830,000 | -2.2% | $226 / Sq Ft |
| 06/16/2020 06/16/20 | Pending | -- | -- | -- |
| 04/01/2020 04/01/20 | For Sale | $849,000 | +28.6% | $232 / Sq Ft |
| 11/30/2015 11/30/15 | Sold | $660,000 | -5.7% | $183 / Sq Ft |
| 10/14/2015 10/14/15 | Price Changed | $699,600 | 0.0% | $194 / Sq Ft |
| 10/07/2015 10/07/15 | Price Changed | $699,601 | -2.6% | $194 / Sq Ft |
| 07/27/2015 07/27/15 | Price Changed | $718,601 | +2.9% | $200 / Sq Ft |
| 07/10/2015 07/10/15 | Price Changed | $698,357 | -1.5% | $194 / Sq Ft |
| 07/06/2015 07/06/15 | Price Changed | $709,114 | -1.6% | $197 / Sq Ft |
| 06/22/2015 06/22/15 | Price Changed | $720,367 | +0.1% | $200 / Sq Ft |
| 06/02/2015 06/02/15 | Price Changed | $719,357 | -0.1% | $200 / Sq Ft |
| 05/06/2015 05/06/15 | Price Changed | $720,267 | 0.0% | $200 / Sq Ft |
| 04/17/2015 04/17/15 | Price Changed | $720,367 | +0.1% | $200 / Sq Ft |
| 02/09/2015 02/09/15 | Price Changed | $719,992 | -3.2% | $200 / Sq Ft |
| 12/18/2014 12/18/14 | Price Changed | $743,661 | +2.2% | $207 / Sq Ft |
| 12/12/2014 12/12/14 | Price Changed | $727,714 | 0.0% | $202 / Sq Ft |
| 12/10/2014 12/10/14 | For Sale | $727,954 | -- | $202 / Sq Ft |
Tax History
| Year | Tax Paid | Tax Assessment Tax Assessment Total Assessment is a certain percentage of the fair market value that is determined by local assessors to be the total taxable value of land and additions on the property. | Land | Improvement |
|---|---|---|---|---|
| 2025 | $4,165 | $52,346 | -- | -- |
| 2024 | $4,071 | $49,853 | -- | -- |
| 2023 | $4,071 | $95,970 | $19,190 | $76,780 |
| 2022 | $3,924 | $70,650 | $14,130 | $56,520 |
| 2021 | $4,049 | $68,650 | $13,730 | $54,920 |
| 2020 | $4,023 | $65,220 | $13,040 | $52,180 |
| 2019 | $4,458 | $65,000 | $13,000 | $52,000 |
| 2018 | $4,328 | $58,980 | $11,790 | $47,190 |
| 2017 | $4,079 | $57,230 | $11,440 | $45,790 |
| 2016 | $3,945 | $52,820 | $10,560 | $42,260 |
| 2015 | $3,775 | $41,200 | $8,240 | $32,960 |
Mortgage History
| Date | Status | Loan Amount | Loan Type |
|---|---|---|---|
| Previous Owner | $598,750 | VA | |
| Previous Owner | $603,600 | VA | |
| Previous Owner | $599,250 | VA |
Deed History
| Date | Type | Sale Price | Title Company |
|---|---|---|---|
| Warranty Deed | $1,325,000 | Magnus Title Agency | |
| Warranty Deed | $1,325,000 | Magnus Title Agency | |
| Warranty Deed | $830,000 | Empire West Title Agency Llc | |
| Interfamily Deed Transfer | -- | Great American Title Agency | |
| Special Warranty Deed | $660,000 | Pioneer Title Agency Inc | |
| Special Warranty Deed | -- | None Available | |
| Cash Sale Deed | $535,000 | Pioneer Title Agency | |
| Warranty Deed | $1,275,000 | Grand Canyon Title Agency |
Similar Homes in Gilbert, AZ
Source: Arizona Regional Multiple Listing Service (ARMLS)
MLS Number: 6775639
APN: 304-86-085
- 3076 E La Costa Dr
- 7332 S Briarwood Ln
- 7364 S Tucana Ln
- 3070 E Bellerive Dr
- 26655 S 169th Place
- 26643 S 169th Place
- 26631 S 169th Place
- 2937 E Lawndale Ct
- 2988 E Watford Ct Unit 3
- 2974 E Bellerive Dr
- 2966 E Bellerive Dr
- 2983 E Cherry Hill Dr
- 2957 E Cherry Hill Dr
- 2854 E Sunflower Dr
- 7336 S Rochester Dr
- 3077 E Flintlock Dr
- 7339 S 169th Way
- 7274 S Rochester Dr
- 2827 E Bellerive Dr
- 16814 E Palm Beach Dr






