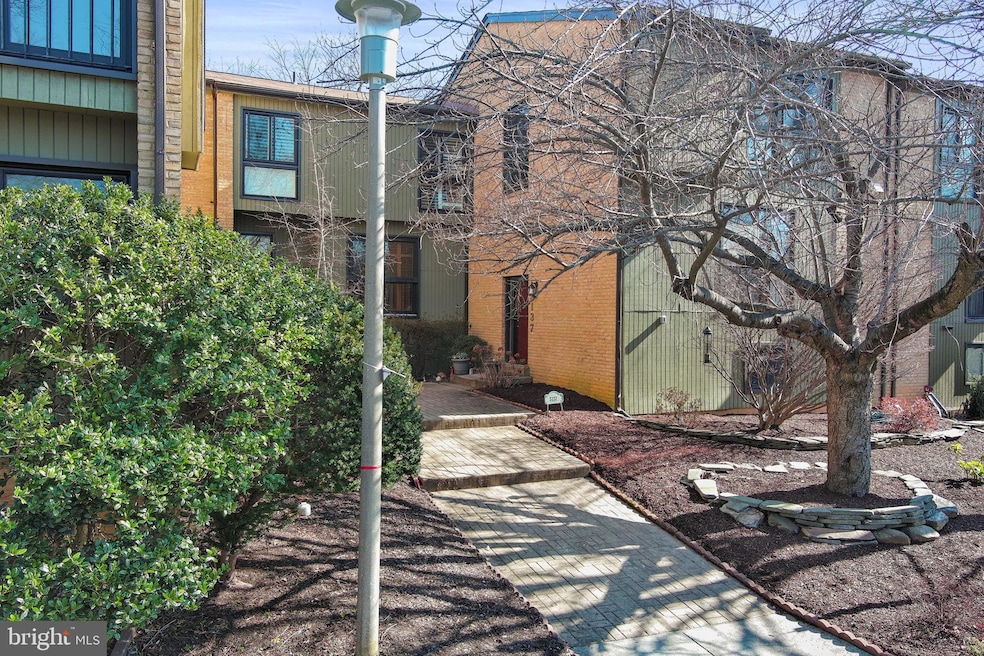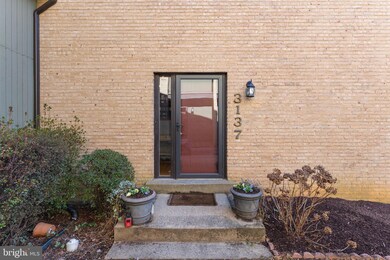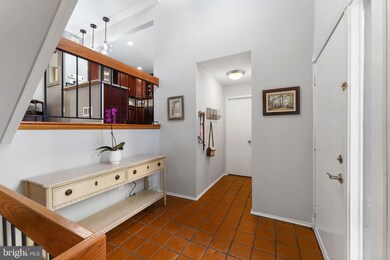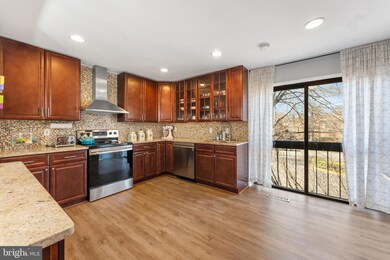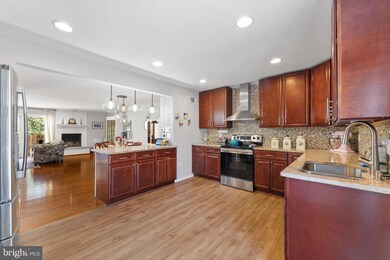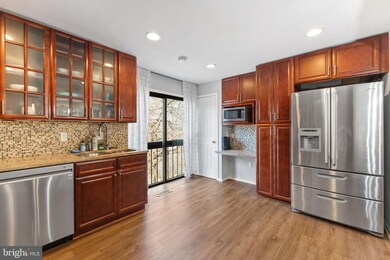
3137 Guysborough Dr Fairfax, VA 22031
Mantua NeighborhoodHighlights
- Open Floorplan
- Contemporary Architecture
- Tennis Courts
- Mantua Elementary School Rated A
- Wood Flooring
- Formal Dining Room
About This Home
As of April 2025Four bedroom, 3-1/2 bath contemporary townhome with hardwood floors throughout. Expansive windows and open plan bring light to every room.
Light, open entry with foyer, powder room, and closet. One-half flight up to open plan living room and dining room, leading to bright kitchen with custom cabinets including numerous glass-front upper cabinets, granite counters, breakfast bar, stainless steel appliances, laminate floor. Living and dining rooms share a wood-burning fireplace. Living room has sliding door to patio and fenced back yard. Large storage area accessed off kitchen.
3 bedrooms and two baths on upper level. Primary bedroom has en-suite bath. Pretty hall bath is updated with glass subway tile, marble-look tile flooring and stone vanity counter.
Lower level has recreation/family room with bar with sink and microwave, a full bath, and a private home office/workout room/playroom with a window. Utility room has extensive storage areas, laundry with washer and dryer, utility sink.
Two assigned parking spaces just steps from your door. There are visitor spaces throughout the community and lots of easy street parking on the access road and on Guysborough from the access road up to and including the circle.
Walking paths wander through the neighborhood. Tot lot playground, basketball and tennis court and access to the wide, paved, wooded 40-mile Gerry Connolly Cross County Trail which adjoins the community at the end of Readsborough. 5 minute drive to Mosaic.
Townhouse Details
Home Type
- Townhome
Est. Annual Taxes
- $7,601
Year Built
- Built in 1976
Lot Details
- 1,575 Sq Ft Lot
- Wood Fence
- Back Yard Fenced
- Property is in very good condition
HOA Fees
- $118 Monthly HOA Fees
Home Design
- Contemporary Architecture
- Brick Exterior Construction
Interior Spaces
- Property has 3.5 Levels
- Open Floorplan
- Wet Bar
- Ceiling Fan
- Wood Burning Fireplace
- Double Pane Windows
- Family Room
- Living Room
- Formal Dining Room
- Wood Flooring
- Finished Basement
- Basement Fills Entire Space Under The House
Kitchen
- Electric Oven or Range
- Stove
- Range Hood
- Ice Maker
- Dishwasher
- Stainless Steel Appliances
- Disposal
Bedrooms and Bathrooms
- En-Suite Primary Bedroom
- En-Suite Bathroom
- Walk-In Closet
Laundry
- Dryer
- Washer
Parking
- Assigned parking located at #1 and 1
- Off-Street Parking
- 2 Assigned Parking Spaces
Outdoor Features
- Patio
Schools
- Mantua Elementary School
- Frost Middle School
- Woodson High School
Utilities
- Central Air
- Air Source Heat Pump
- Electric Water Heater
Listing and Financial Details
- Tax Lot 1
- Assessor Parcel Number 0484 18 0001
Community Details
Overview
- Association fees include trash, common area maintenance
- Chesterfield Mews HOA
- Chesterfield Mews Subdivision
- Property Manager
Recreation
- Tennis Courts
- Community Playground
Map
Home Values in the Area
Average Home Value in this Area
Property History
| Date | Event | Price | Change | Sq Ft Price |
|---|---|---|---|---|
| 04/18/2025 04/18/25 | Sold | $755,000 | 0.0% | $318 / Sq Ft |
| 02/17/2025 02/17/25 | Pending | -- | -- | -- |
| 02/13/2025 02/13/25 | For Sale | $755,000 | +25.0% | $318 / Sq Ft |
| 01/27/2021 01/27/21 | Sold | $604,000 | +2.5% | $361 / Sq Ft |
| 12/09/2020 12/09/20 | Pending | -- | -- | -- |
| 12/05/2020 12/05/20 | For Sale | $589,000 | -- | $352 / Sq Ft |
Tax History
| Year | Tax Paid | Tax Assessment Tax Assessment Total Assessment is a certain percentage of the fair market value that is determined by local assessors to be the total taxable value of land and additions on the property. | Land | Improvement |
|---|---|---|---|---|
| 2024 | $7,601 | $656,140 | $200,000 | $456,140 |
| 2023 | $7,208 | $638,730 | $195,000 | $443,730 |
| 2022 | $7,247 | $633,730 | $190,000 | $443,730 |
| 2021 | $6,296 | $536,480 | $155,000 | $381,480 |
| 2020 | $5,971 | $504,550 | $150,000 | $354,550 |
| 2019 | $5,563 | $470,030 | $140,000 | $330,030 |
| 2018 | $5,405 | $470,030 | $140,000 | $330,030 |
| 2017 | $5,257 | $452,780 | $130,000 | $322,780 |
| 2016 | $5,042 | $435,250 | $125,000 | $310,250 |
| 2015 | $4,724 | $423,260 | $120,000 | $303,260 |
| 2014 | $4,532 | $407,020 | $115,000 | $292,020 |
Mortgage History
| Date | Status | Loan Amount | Loan Type |
|---|---|---|---|
| Previous Owner | $328,800 | New Conventional |
Deed History
| Date | Type | Sale Price | Title Company |
|---|---|---|---|
| Deed | $604,000 | Fidelity National Title | |
| Warranty Deed | $604,000 | Ekko Title | |
| Warranty Deed | $411,000 | -- |
Similar Homes in Fairfax, VA
Source: Bright MLS
MLS Number: VAFX2217958
APN: 0484-18-0001
- 3126 Babashaw Ct
- 3166 Ellenwood Dr
- 9027 Bowler Dr
- 3308 Parkside Terrace
- 9214 Graceland Place
- 9104 Omar Ct
- 9230 Annhurst St
- 9132 Santayana Dr
- 3053 Braxton Wood Ct
- 9110 Glenbrook Rd
- 2995 Braxton Wood Ct
- 9306 Santayana Dr
- 3321 Prince William Dr
- 2928 Hunter Rd
- 9457 Fairfax Blvd Unit 203
- 2924 Hunter Rd
- 8849 Modano Place
- 3419 Barkley Dr
- 9461 Fairfax Blvd Unit 104
- 9430 Silver King Ct Unit 410
