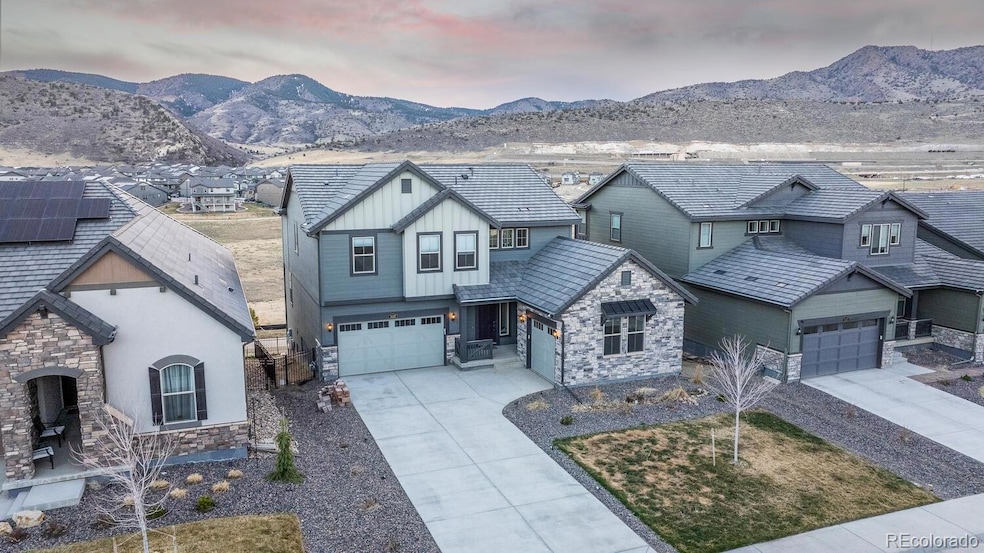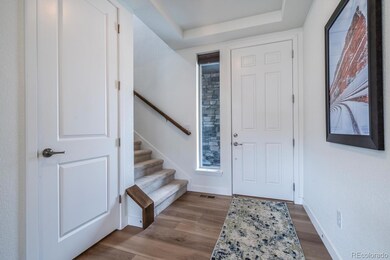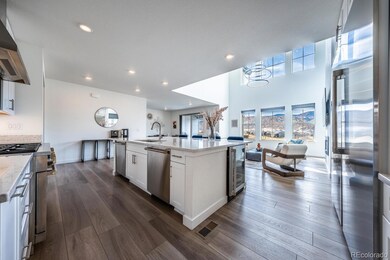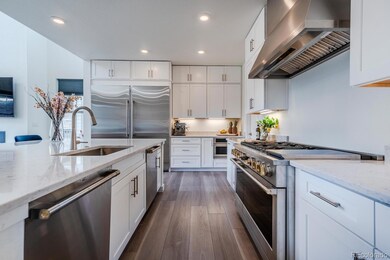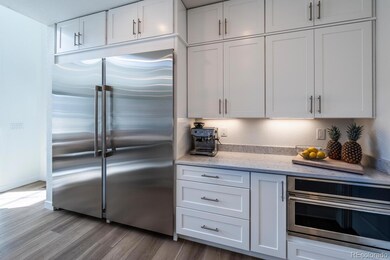
3137 S Quaker St Morrison, CO 80465
Red Rocks Ranch NeighborhoodEstimated payment $7,931/month
Highlights
- New Construction
- Primary Bedroom Suite
- Mountain View
- Dunstan Middle School Rated A-
- Open Floorplan
- Deck
About This Home
Welcome to 3137 S Quaker Street – A Stunning Colorado Retreat! Nestled in a picturesque setting with breathtaking panoramic mountain views, this like-new Aspen Model by Lennar offers an unparalleled blend of luxury, comfort, and convenience. Boasting five bedrooms and four bathrooms, this meticulously designed home is a showcase of modern elegance and thoughtful craftsmanship.
Step inside to discover a vaulted two-story living room bathed in natural light, complemented by luxury vinyl plank flooring that seamlessly flows throughout the main level. The heart of the home is the gourmet luxury kitchen, a chef’s dream featuring a high-end GE Monogram appliances including a gas range with a stainless steel vent hood, two dishwashers, a wine fridge, and sleek, modern finishes—perfect for hosting and entertaining.
The spacious owner’s suite is a true retreat, offering a huge custom walk-in closet and a spa-like en-suite bathroom. Upstairs, a versatile loft space provides additional room for work, play, or relaxation.
Designed for year-round enjoyment, the home features a covered patio ideal for taking in the stunning mountain views. The unfinished walkout basement offers endless potential, ready to be customized to fit your lifestyle. A two-car garage plus an additional one-car garage ensures ample parking and storage space. The home is equipped with Fiber internet and features Solar panels.
Located in a vibrant community with an amazing neighborhood park and splash pad, this home provides quick access to C-470, making commuting to Denver, Golden, and the Rocky Mountains a breeze. Outdoor enthusiasts will love the proximity to Red Rocks Park and Amphitheatre, Bear Creek Lake Park, and the endless trails and adventure that Colorado has to offer.
Don’t miss the opportunity to own this exceptional home—schedule your private tour today!
Listing Agent
LPT Realty Brokerage Email: lindsey@successgroupcolorado.com,303-250-0078 License #100036011

Home Details
Home Type
- Single Family
Est. Annual Taxes
- $10,642
Year Built
- Built in 2023 | New Construction
Lot Details
- 6,899 Sq Ft Lot
- Open Space
- Partially Fenced Property
- Landscaped
- Front Yard Sprinklers
- Private Yard
- Grass Covered Lot
HOA Fees
- $67 Monthly HOA Fees
Parking
- 3 Car Attached Garage
- Parking Storage or Cabinetry
- Lighted Parking
- Epoxy
Home Design
- Slab Foundation
- Frame Construction
- Composition Roof
- Stone Siding
Interior Spaces
- 2-Story Property
- Open Floorplan
- Built-In Features
- Bar Fridge
- High Ceiling
- Gas Fireplace
- Mud Room
- Great Room with Fireplace
- Dining Room
- Loft
- Bonus Room
- Mountain Views
- Laundry Room
Kitchen
- Breakfast Area or Nook
- Eat-In Kitchen
- Self-Cleaning Convection Oven
- Range with Range Hood
- Microwave
- Freezer
- Dishwasher
- Wine Cooler
- Kitchen Island
- Quartz Countertops
Flooring
- Carpet
- Tile
- Vinyl
Bedrooms and Bathrooms
- Primary Bedroom Suite
- Walk-In Closet
- Jack-and-Jill Bathroom
Unfinished Basement
- Walk-Out Basement
- Basement Fills Entire Space Under The House
- Interior Basement Entry
- Bedroom in Basement
Home Security
- Carbon Monoxide Detectors
- Fire and Smoke Detector
Eco-Friendly Details
- Energy-Efficient Windows
- Energy-Efficient HVAC
- Energy-Efficient Lighting
- Smoke Free Home
Outdoor Features
- Deck
- Covered patio or porch
- Exterior Lighting
- Rain Gutters
Schools
- Hutchinson Elementary School
- Dunstan Middle School
- Green Mountain High School
Utilities
- Forced Air Heating and Cooling System
- Heating System Uses Natural Gas
- High-Efficiency Water Heater
- Phone Available
- Cable TV Available
Listing and Financial Details
- Exclusions: Seller's Personal Property, Washer & Dryer (Negotiable)
- Assessor Parcel Number SECTION 36 TOWNSHIP 4 RANGE 70 SUBDIVISIONCD 6335
Community Details
Overview
- Association fees include ground maintenance, recycling, snow removal, trash
- Red Rocks Ranch Community Association, Phone Number (303) 420-4433
- Built by Lennar
- Red Rocks Ranch Subdivision, Aspen With The Farmhouse Elevation Floorplan
Recreation
- Community Playground
- Park
- Trails
Map
Home Values in the Area
Average Home Value in this Area
Tax History
| Year | Tax Paid | Tax Assessment Tax Assessment Total Assessment is a certain percentage of the fair market value that is determined by local assessors to be the total taxable value of land and additions on the property. | Land | Improvement |
|---|---|---|---|---|
| 2024 | $7,877 | $62,656 | $18,811 | $43,845 |
| 2023 | $7,877 | $44,674 | $44,674 | $0 |
| 2022 | $1,500 | $8,525 | $8,525 | $0 |
| 2021 | $941 | $8,525 | $8,525 | $0 |
Property History
| Date | Event | Price | Change | Sq Ft Price |
|---|---|---|---|---|
| 03/27/2025 03/27/25 | For Sale | $1,250,000 | +19.6% | $415 / Sq Ft |
| 08/31/2023 08/31/23 | Sold | $1,045,400 | +5.0% | $347 / Sq Ft |
| 01/11/2023 01/11/23 | Pending | -- | -- | -- |
| 12/30/2022 12/30/22 | For Sale | $995,400 | -- | $331 / Sq Ft |
Deed History
| Date | Type | Sale Price | Title Company |
|---|---|---|---|
| Special Warranty Deed | $1,061,081 | Land Title | |
| Special Warranty Deed | $1,045,400 | None Listed On Document |
Mortgage History
| Date | Status | Loan Amount | Loan Type |
|---|---|---|---|
| Open | $83,000 | Credit Line Revolving | |
| Open | $696,100 | New Conventional | |
| Closed | $688,000 | New Conventional |
Similar Homes in Morrison, CO
Source: REcolorado®
MLS Number: 4382394
APN: 40-364-02-014
- 15123 W Dequesne Ave
- 3045 S Poppy St
- 2956 S Quaker St
- 2968 S Poppy St
- 15646 W Floyd Dr
- 2924 S Poppy St
- 15616 W Beloit Ave
- 2914 S Poppy St
- 2904 S Poppy St
- 3375 S Poppy St
- 15682 W Girard Ave
- 15606 W Girard Ave
- 15734 W Girard Ave
- 15774 W Girard Ave
- 3142 S Russell St
- 15794 W Girard Ave
- 3177 S Russell St
- 3172 S Russell St
- 3157 S Russell St
- 3147 S Russell St
