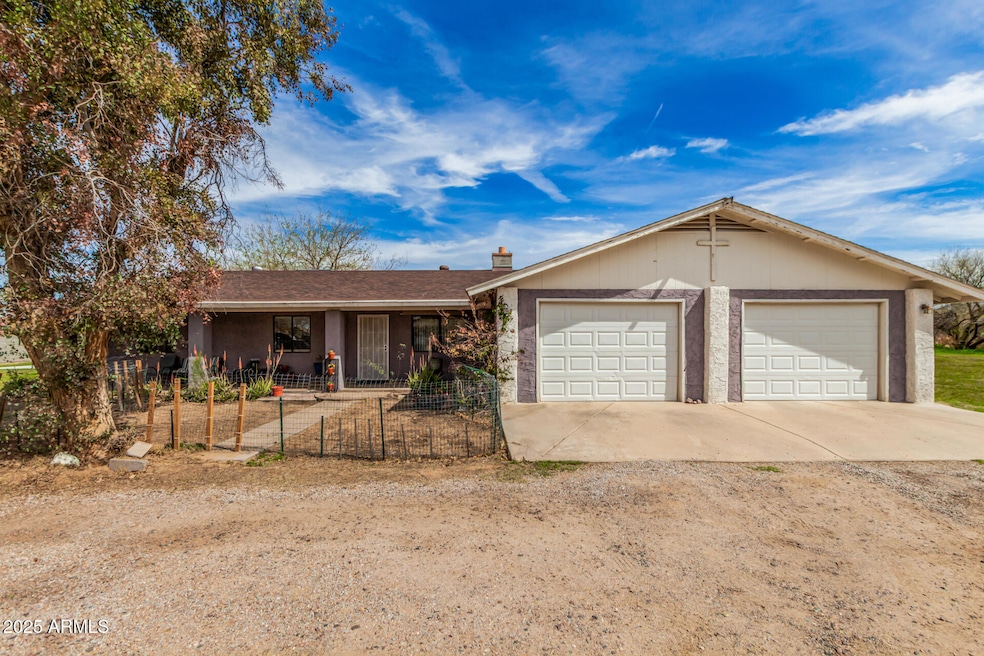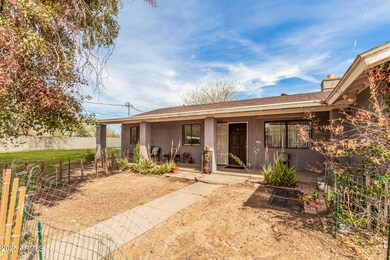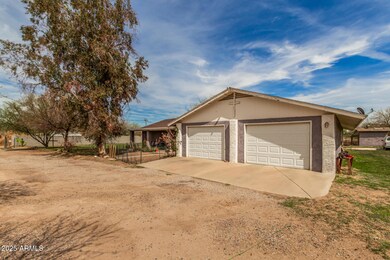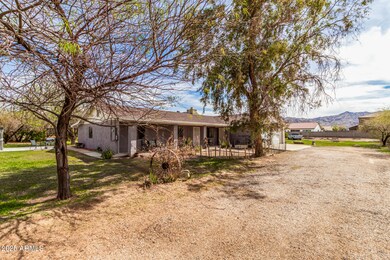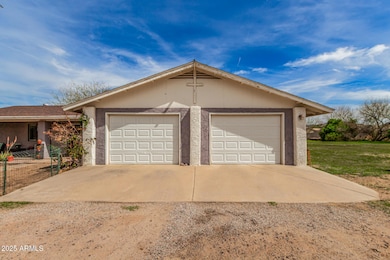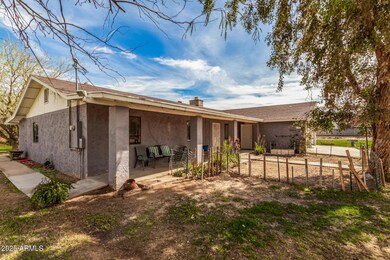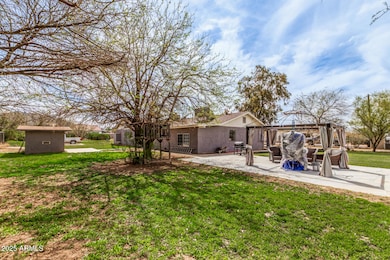
3137 W Baseline Rd Laveen, AZ 85339
Laveen NeighborhoodEstimated payment $4,080/month
Highlights
- Horses Allowed On Property
- 1 Acre Lot
- No HOA
- Phoenix Coding Academy Rated A
- 2 Fireplaces
- Double Pane Windows
About This Home
Charming 4-Bedroom, 2.5-Bathroom Home on a 1-Acre Lot with Private Well. Nestled on a spacious 1-acre lot, this beautiful 4-bedroom, 2.5-bathroom home offers the perfect blend of indoor comfort and outdoor space. Inside, you'll find a light-filled living room, a seamless flow between the dining area and kitchen, and a private mother-in-law suite. The large backyard features a paved patio, treehouse, and storage shed, plus space for horses or livestock. With a private well, you'll enjoy reliable water. Located near Alvord and Kiwanis Lakes for outdoor recreation and just 1.1 miles from local schools. Easy freeway access and only 15 minutes to downtown Phoenix for shopping, dining, and entertainment. You also get 5 fruit trees.
Home Details
Home Type
- Single Family
Est. Annual Taxes
- $3,076
Year Built
- Built in 1992
Lot Details
- 1 Acre Lot
- Block Wall Fence
- Chain Link Fence
- Backyard Sprinklers
- Grass Covered Lot
Parking
- 2 Car Garage
Home Design
- Wood Frame Construction
- Composition Roof
- Stucco
Interior Spaces
- 2,160 Sq Ft Home
- 1-Story Property
- 2 Fireplaces
- Double Pane Windows
- Laminate Flooring
- Kitchen Island
Bedrooms and Bathrooms
- 4 Bedrooms
- Primary Bathroom is a Full Bathroom
- 2.5 Bathrooms
Schools
- Bernard Black Elementary School
- Cesar Chavez High School
Horse Facilities and Amenities
- Horses Allowed On Property
Utilities
- Cooling Available
- Heating Available
- Septic Tank
- High Speed Internet
- Cable TV Available
Community Details
- No Home Owners Association
- Association fees include no fees
- Youngs Acres Subdivision
Listing and Financial Details
- Tax Lot 8
- Assessor Parcel Number 300-14-050-B
Map
Home Values in the Area
Average Home Value in this Area
Tax History
| Year | Tax Paid | Tax Assessment Tax Assessment Total Assessment is a certain percentage of the fair market value that is determined by local assessors to be the total taxable value of land and additions on the property. | Land | Improvement |
|---|---|---|---|---|
| 2025 | $3,076 | $23,333 | -- | -- |
| 2024 | $2,981 | $22,222 | -- | -- |
| 2023 | $2,981 | $44,110 | $8,820 | $35,290 |
| 2022 | $2,931 | $33,350 | $6,670 | $26,680 |
| 2021 | $3,057 | $31,700 | $6,340 | $25,360 |
| 2020 | $3,008 | $29,850 | $5,970 | $23,880 |
| 2019 | $2,922 | $27,430 | $5,480 | $21,950 |
| 2018 | $2,877 | $22,810 | $4,560 | $18,250 |
| 2017 | $2,739 | $20,780 | $4,150 | $16,630 |
Property History
| Date | Event | Price | Change | Sq Ft Price |
|---|---|---|---|---|
| 03/31/2025 03/31/25 | Pending | -- | -- | -- |
| 03/25/2025 03/25/25 | For Sale | $685,000 | -- | $317 / Sq Ft |
Deed History
| Date | Type | Sale Price | Title Company |
|---|---|---|---|
| Interfamily Deed Transfer | -- | None Available |
Similar Homes in the area
Source: Arizona Regional Multiple Listing Service (ARMLS)
MLS Number: 6840099
APN: 300-14-050B
- 3125 W Desert Ln
- 3122 W Dunbar Dr
- 2911 W Latona Rd Unit Lot 1
- 3219 W Pollack St
- 3013 W Pollack St
- 7213 S 32nd Dr
- 3411 W Pollack St
- 3129 W Fremont Rd
- 2808 W Latona Rd Unit 5
- 3235 W Carter Rd
- 2728 W Ardmore Rd
- 2837 W Minton St
- 7234 S 28th Ln
- 2816 W Pollack St
- 4802 S 35th Ave
- 2831 W Carson Rd
- 2614 W Fawn Dr
- 4831 S 35th Dr
- 3209 W Apollo Rd
- 3127 W Apollo Rd
