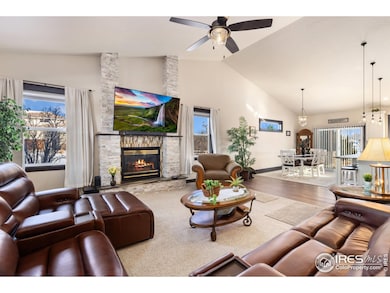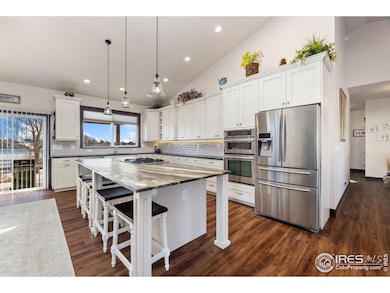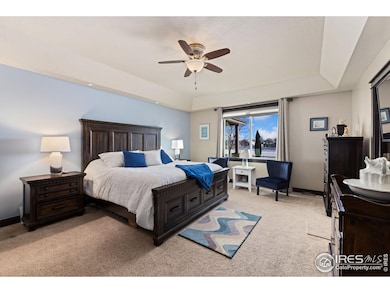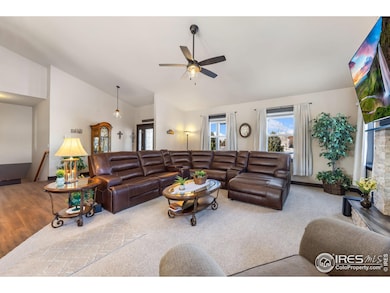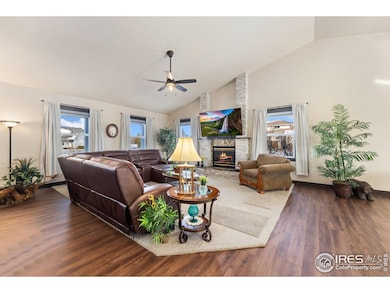
3138 Ashton Ave Greeley, CO 80634
Highlights
- Parking available for a boat
- Open Floorplan
- Cathedral Ceiling
- Horses Allowed On Property
- Contemporary Architecture
- 12 Car Attached Garage
About This Home
As of March 2025Welcome to this 4-bedroom, 3-bath ranch home in the highly desirable Ashton Estates neighborhood, known for its spacious properties, serene atmosphere, and convenient proximity to Greeley's shopping, dining, and schools. On over two acres, this home offers the perfect combination of luxury, functionality, and room to thrive. Inside, enjoy new flooring and elegant finishes that make every room shine. The primary suite features a spa-like five-piece bath and walk-in closet, while the expansive basement family room, with soaring 9-foot ceilings and a wet bar, provides the ultimate space for entertaining or relaxing. Built-in storage and thoughtful details throughout the home ensure everything has its place.Outdoors, the property is a dream for hobbyists, car enthusiasts, or horse lovers. The 40 x 60 heated and finished shop includes an RV door and a covered area ready for conversion into horse stalls. With fencing already in place and zoning for up to two horses, this property is well-equipped for equestrian use. The expansive driveway accommodates up to 40 vehicles, while the attached four-car heated garage with an RV door adds even more versatility. Ashton Estates offers a unique suburban lifestyle with wide-open spaces, a close-knit community feel, and easy access to Greeley's top amenities. Whether relaxing on your covered patio or exploring the surrounding area, you'll love the blend of tranquility and convenience this home provides. Don't miss your chance to own this exceptional property in Ashton Estates-schedule your private tour today!
Home Details
Home Type
- Single Family
Est. Annual Taxes
- $4,658
Year Built
- Built in 1999
Lot Details
- 2.07 Acre Lot
- West Facing Home
- Fenced
- Level Lot
- Sprinkler System
HOA Fees
- $26 Monthly HOA Fees
Parking
- 12 Car Attached Garage
- Heated Garage
- Tandem Parking
- Parking available for a boat
Home Design
- Contemporary Architecture
- Wood Frame Construction
- Composition Roof
- Stone
Interior Spaces
- 4,300 Sq Ft Home
- 1-Story Property
- Open Floorplan
- Cathedral Ceiling
- Family Room
- Living Room with Fireplace
- Dining Room
- Basement Fills Entire Space Under The House
Kitchen
- Eat-In Kitchen
- Gas Oven or Range
- Microwave
- Dishwasher
- Kitchen Island
Flooring
- Carpet
- Luxury Vinyl Tile
Bedrooms and Bathrooms
- 4 Bedrooms
- Walk-In Closet
- 3 Full Bathrooms
Laundry
- Laundry on main level
- Dryer
- Washer
Accessible Home Design
- Garage doors are at least 85 inches wide
- Accessible Entrance
Outdoor Features
- Patio
- Outdoor Storage
Schools
- Heiman Elementary School
- Prairie Heights Middle School
- Greeley West High School
Utilities
- Forced Air Heating and Cooling System
- Hot Water Heating System
- Septic System
Additional Features
- Energy-Efficient Thermostat
- Loafing Shed
- Horses Allowed On Property
Community Details
- Association fees include management
- Ashton Estates Subdivision
Listing and Financial Details
- Assessor Parcel Number R7241298
Map
Home Values in the Area
Average Home Value in this Area
Property History
| Date | Event | Price | Change | Sq Ft Price |
|---|---|---|---|---|
| 03/18/2025 03/18/25 | Sold | $1,250,000 | +13.6% | $291 / Sq Ft |
| 01/30/2025 01/30/25 | For Sale | $1,100,000 | +25.7% | $256 / Sq Ft |
| 12/23/2021 12/23/21 | Off Market | $875,000 | -- | -- |
| 09/17/2020 09/17/20 | Sold | $875,000 | 0.0% | $203 / Sq Ft |
| 09/17/2020 09/17/20 | Sold | $875,000 | -1.1% | $202 / Sq Ft |
| 08/12/2020 08/12/20 | Pending | -- | -- | -- |
| 07/31/2020 07/31/20 | Price Changed | $885,000 | 0.0% | $206 / Sq Ft |
| 07/31/2020 07/31/20 | Price Changed | $885,000 | -0.6% | $205 / Sq Ft |
| 07/01/2020 07/01/20 | For Sale | $890,000 | 0.0% | $207 / Sq Ft |
| 05/20/2020 05/20/20 | Pending | -- | -- | -- |
| 05/13/2020 05/13/20 | Price Changed | $890,000 | 0.0% | $207 / Sq Ft |
| 05/12/2020 05/12/20 | Price Changed | $890,000 | -0.6% | $206 / Sq Ft |
| 04/08/2020 04/08/20 | For Sale | $895,000 | 0.0% | $208 / Sq Ft |
| 03/02/2020 03/02/20 | For Sale | $895,000 | -- | $207 / Sq Ft |
Tax History
| Year | Tax Paid | Tax Assessment Tax Assessment Total Assessment is a certain percentage of the fair market value that is determined by local assessors to be the total taxable value of land and additions on the property. | Land | Improvement |
|---|---|---|---|---|
| 2024 | $4,658 | $60,990 | $11,390 | $49,600 |
| 2023 | $4,658 | $61,580 | $11,500 | $50,080 |
| 2022 | $3,890 | $44,400 | $7,650 | $36,750 |
| 2021 | $4,014 | $45,680 | $7,870 | $37,810 |
| 2020 | $3,858 | $44,050 | $7,870 | $36,180 |
| 2019 | $3,868 | $44,050 | $7,870 | $36,180 |
| 2018 | $3,048 | $36,620 | $6,340 | $30,280 |
| 2017 | $3,065 | $36,620 | $6,340 | $30,280 |
| 2016 | $2,405 | $32,320 | $6,530 | $25,790 |
| 2015 | $2,396 | $32,320 | $6,530 | $25,790 |
| 2014 | $2,026 | $26,670 | $5,890 | $20,780 |
Mortgage History
| Date | Status | Loan Amount | Loan Type |
|---|---|---|---|
| Previous Owner | $200,000 | Credit Line Revolving | |
| Previous Owner | $100,000 | Credit Line Revolving | |
| Previous Owner | $417,000 | Adjustable Rate Mortgage/ARM | |
| Previous Owner | $300,000 | Adjustable Rate Mortgage/ARM | |
| Previous Owner | $433,942 | Stand Alone Refi Refinance Of Original Loan | |
| Previous Owner | $50,000 | Credit Line Revolving | |
| Previous Owner | $270,500 | Unknown | |
| Previous Owner | $92,000 | Credit Line Revolving | |
| Previous Owner | $42,000 | Unknown | |
| Previous Owner | $253,000 | Unknown | |
| Previous Owner | $208,050 | No Value Available | |
| Previous Owner | $215,200 | Construction | |
| Closed | $41,600 | No Value Available |
Deed History
| Date | Type | Sale Price | Title Company |
|---|---|---|---|
| Warranty Deed | $1,250,000 | First American Title | |
| Interfamily Deed Transfer | -- | None Available | |
| Warranty Deed | $875,000 | First American Title | |
| Warranty Deed | $375,000 | Land Title Guarantee Company | |
| Warranty Deed | -- | None Available | |
| Warranty Deed | $365,000 | -- | |
| Warranty Deed | $277,426 | -- | |
| Warranty Deed | $61,500 | -- | |
| Deed | -- | -- |
Similar Homes in Greeley, CO
Source: IRES MLS
MLS Number: 1025398
APN: R7241298
- 3117 58th Avenue Ct
- 2915 58th Avenue Ct
- 3300 Sapphire Ct
- 5701 W 31st St
- 3304 Sapphire Ct
- 3308 Sapphire Ct
- 3303 Sapphire Ct
- 3315 Sapphire Ct
- 3307 Sapphire Ct
- 3311 Sapphire Ct
- 5775 29th St Unit 609
- 5775 29th St Unit 107
- 5775 29th St Unit 1310
- 5775 29th St Unit 208
- 3419 Riesling Ct
- 10316 19th Street Rd
- 1718 101st Avenue Ct
- 5551 29th St Unit 2812
- 5551 29th St Unit 3513
- 5551 29th St

