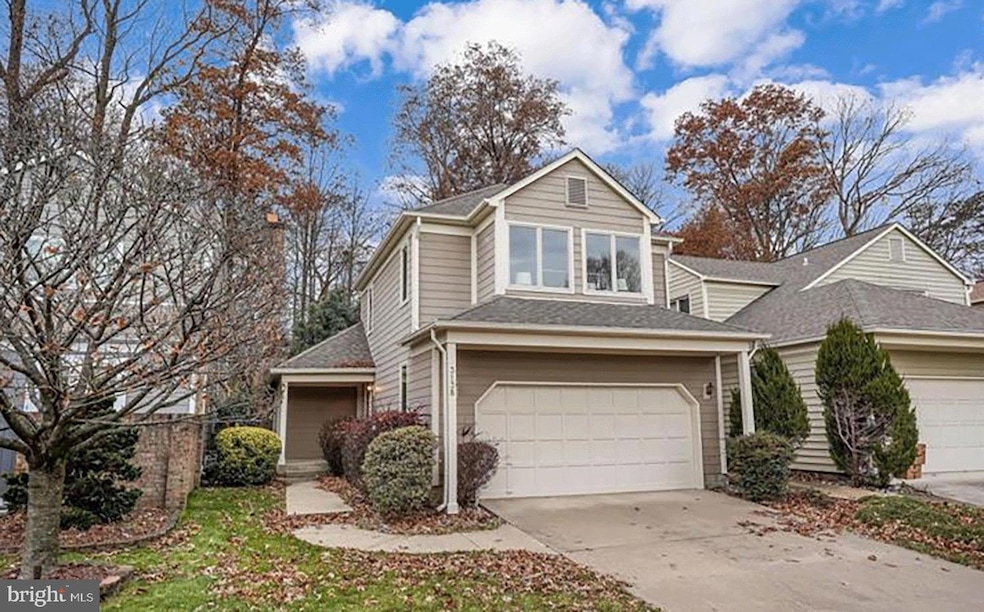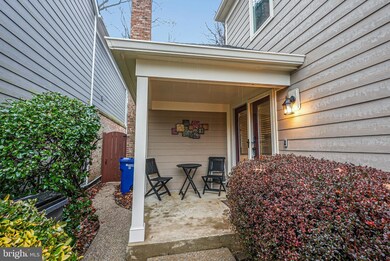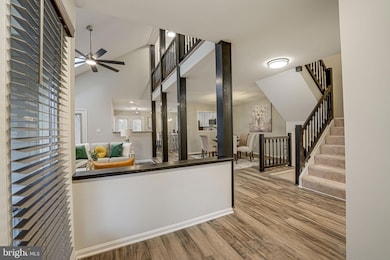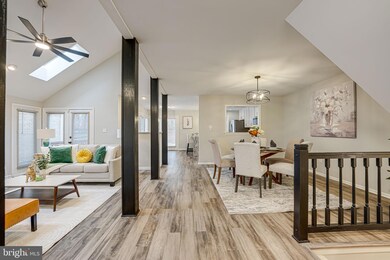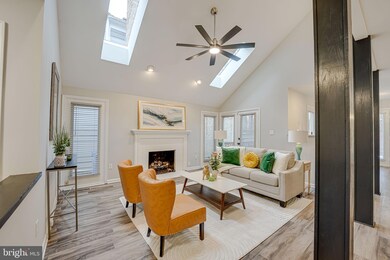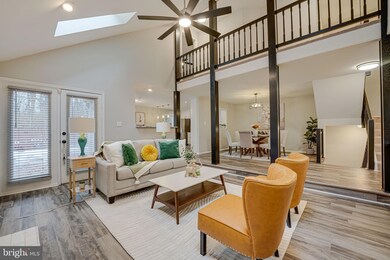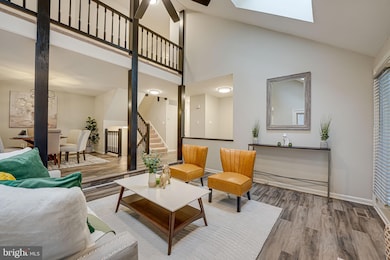
3138 Elmendorf Dr Oakton, VA 22124
Highlights
- View of Trees or Woods
- Open Floorplan
- Deck
- Johnson Middle School Rated A
- Community Lake
- Contemporary Architecture
About This Home
As of March 2025Motivated sellers are ready to welcome you home! Gorgeous “no maintenance” Smart home on one of the premier lots in the community offering a private back deck sanctuary and a beautiful natural view of trees. This unicorn features a sunny interior with vaulted ceilings and skylights, 2 primary bedrooms up, plus another bedroom (NTC) in the lower level, and ALL bedrooms have their own baths! Over $100K in improvements here! The upstairs baths have been generously updated with double vanities, new current/classic tile flooring (heated in the front bath) and shower surround, all new lighting and plumbing fixtures, all new glass shower enclosures, and great in-bath storage all around. Additional recent improvements include LVP flooring on the main, completely renovated kitchen with marble countertops, expanded cabinetry, recessed and pendant lighting, breakfast bar, a pantry with pull-out shelving, table space for easy kitchen meals, and a wet bar for convenient entertaining! Extra touches everyone appreciates include new laundry on upper level, an extra large expanded and organized primary closet, and a new gas fireplace on the main level. French doors on 2 sides bring in tons of lights, and lead out to a freshly painted deck with a privacy fence backing to acres of trees & park land. The lower level includes an inviting rec room with wood burning fireplace, recessed lighting, and additional flex rooms for use however you like: bedrooms, gym, office…. And a dedicated full bath to complement those rooms. The 2 car front load garage is pre-configured for EV charger installation and comfortably fits the current owners’ 2 SUVs. See DOCUMENTS for all renovations. Only .4 miles to Oak Marr Golf Course, Community Center and Farmers Market; walking paths through the adjacent trees, easy access to schools, Vienna/Oakton shopping & dining, plus the Vienna Metro, Mosaic District, Tysons, parks, trails, farmers markets, and easy access to major commuter routes (123, 66, 29, 50). Whether you’re a first time home buyer, a seasoned homeowner, or an empty nester, the comfort and convenience in this home combine to fit any lifestyle!
Home Details
Home Type
- Single Family
Est. Annual Taxes
- $9,168
Year Built
- Built in 1986 | Remodeled in 2023
Lot Details
- 3,080 Sq Ft Lot
- Privacy Fence
- Back Yard Fenced
- Backs to Trees or Woods
- Property is in excellent condition
- Property is zoned 304, PDH 4(RESIDENTIAL 4 DU/AC)
HOA Fees
- $190 Monthly HOA Fees
Parking
- 2 Car Direct Access Garage
- 2 Driveway Spaces
- Front Facing Garage
- On-Street Parking
Home Design
- Contemporary Architecture
- Slab Foundation
- Shingle Roof
- HardiePlank Type
Interior Spaces
- Property has 3 Levels
- Open Floorplan
- Wet Bar
- Built-In Features
- Bar
- High Ceiling
- Ceiling Fan
- Skylights
- Recessed Lighting
- 2 Fireplaces
- Fireplace With Glass Doors
- Screen For Fireplace
- Fireplace Mantel
- Gas Fireplace
- Double Pane Windows
- Vinyl Clad Windows
- Entrance Foyer
- Family Room Off Kitchen
- Combination Kitchen and Dining Room
- Recreation Room
- Bonus Room
- Views of Woods
- Finished Basement
Kitchen
- Breakfast Room
- Eat-In Kitchen
- Electric Oven or Range
- Built-In Microwave
- Ice Maker
- Dishwasher
- Stainless Steel Appliances
- Disposal
Flooring
- Wood
- Carpet
- Tile or Brick
- Luxury Vinyl Plank Tile
Bedrooms and Bathrooms
- En-Suite Bathroom
- Walk-In Closet
- Bathtub with Shower
- Walk-in Shower
Laundry
- Laundry on upper level
- Dryer
Home Security
- Home Security System
- Fire and Smoke Detector
Eco-Friendly Details
- Energy-Efficient Appliances
Outdoor Features
- Deck
- Playground
- Porch
Schools
- Providence Elementary School
- Katherine Johnson Middle School
- Fairfax High School
Utilities
- Central Air
- Heat Pump System
- Vented Exhaust Fan
- Natural Gas Water Heater
Listing and Financial Details
- Tax Lot 93A
- Assessor Parcel Number 0472 28 0093A
Community Details
Overview
- Association fees include insurance, reserve funds, road maintenance, snow removal, trash
- Oak Marr Courts Homeowners Assoc. Inc. HOA
- Oak Marr Courts Subdivision
- Community Lake
Amenities
- Common Area
Recreation
- Community Playground
- Recreational Area
- Jogging Path
- Bike Trail
Map
Home Values in the Area
Average Home Value in this Area
Property History
| Date | Event | Price | Change | Sq Ft Price |
|---|---|---|---|---|
| 03/12/2025 03/12/25 | Sold | $993,000 | -0.7% | $349 / Sq Ft |
| 02/22/2025 02/22/25 | Pending | -- | -- | -- |
| 02/08/2025 02/08/25 | For Sale | $999,900 | +25.0% | $351 / Sq Ft |
| 02/25/2022 02/25/22 | Sold | $799,900 | 0.0% | $293 / Sq Ft |
| 01/20/2022 01/20/22 | Pending | -- | -- | -- |
| 01/06/2022 01/06/22 | For Sale | $799,900 | 0.0% | $293 / Sq Ft |
| 01/04/2022 01/04/22 | Pending | -- | -- | -- |
| 12/18/2021 12/18/21 | For Sale | $799,900 | 0.0% | $293 / Sq Ft |
| 12/13/2021 12/13/21 | Pending | -- | -- | -- |
| 12/01/2021 12/01/21 | For Sale | $799,900 | -- | $293 / Sq Ft |
Tax History
| Year | Tax Paid | Tax Assessment Tax Assessment Total Assessment is a certain percentage of the fair market value that is determined by local assessors to be the total taxable value of land and additions on the property. | Land | Improvement |
|---|---|---|---|---|
| 2024 | $9,168 | $791,380 | $397,000 | $394,380 |
| 2023 | $8,931 | $791,380 | $397,000 | $394,380 |
| 2022 | $8,337 | $729,060 | $357,000 | $372,060 |
| 2021 | $7,851 | $669,060 | $297,000 | $372,060 |
| 2020 | $7,749 | $654,750 | $297,000 | $357,750 |
| 2019 | $7,547 | $637,710 | $297,000 | $340,710 |
| 2018 | $7,334 | $637,710 | $297,000 | $340,710 |
| 2017 | $7,404 | $637,710 | $297,000 | $340,710 |
| 2016 | $7,130 | $615,420 | $297,000 | $318,420 |
| 2015 | $6,868 | $615,420 | $297,000 | $318,420 |
| 2014 | $6,672 | $599,180 | $287,000 | $312,180 |
Mortgage History
| Date | Status | Loan Amount | Loan Type |
|---|---|---|---|
| Previous Owner | $794,400 | New Conventional | |
| Previous Owner | $599,925 | New Conventional | |
| Previous Owner | $599,925 | New Conventional | |
| Previous Owner | $190,000 | New Conventional | |
| Previous Owner | $240,000 | No Value Available | |
| Previous Owner | $231,200 | No Value Available |
Deed History
| Date | Type | Sale Price | Title Company |
|---|---|---|---|
| Warranty Deed | $993,000 | Old Republic National Title In | |
| Warranty Deed | $993,000 | Old Republic National Title In | |
| Warranty Deed | $799,900 | First American Title | |
| Deed | $590,000 | -- | |
| Deed | $310,000 | -- | |
| Deed | $289,000 | -- |
Similar Homes in the area
Source: Bright MLS
MLS Number: VAFX2221126
APN: 0472-28-0093A
- 2909 Elmtop Ct
- 3006 Weber Place
- 10704 Rosehaven St
- 2992 Westhurst Ln
- 3163 Ariana Dr
- 10800 Tradewind Dr
- 2973 Borge St
- 10302 Appalachian Cir Unit 209
- 10804 Willow Crescent Dr
- 10818 Willow Crescent Dr
- 3178 Summit Square Dr Unit 3-B12
- 10638 Pocket Place
- 10302 Antietam Ave
- 10227 Valentino Dr Unit 7104
- 10210 Baltusrol Ct
- 2905 Gray St
- 2915 Chain Bridge Rd
- 2805 Welbourne Ct
- 10657 Oakton Ridge Ct
- 2912 Oakton Ridge Cir
