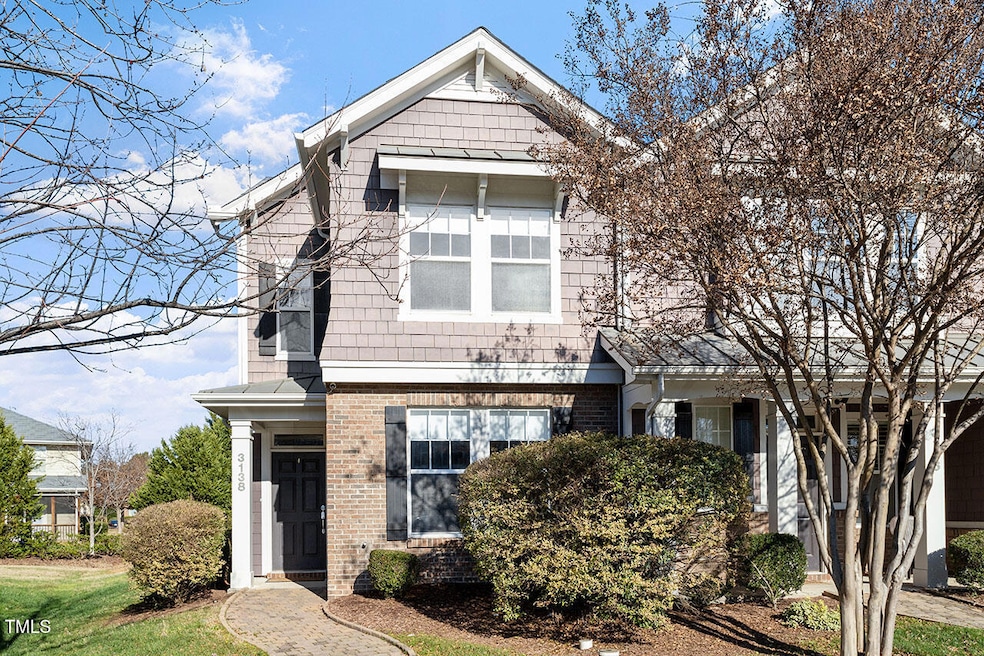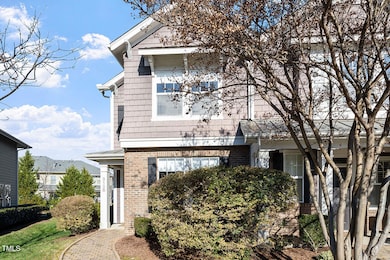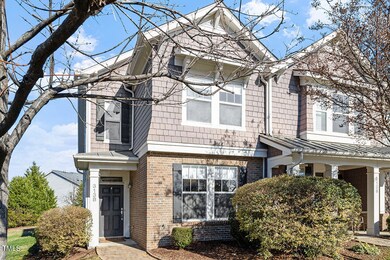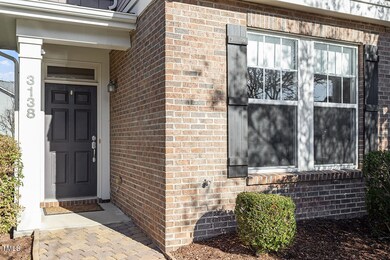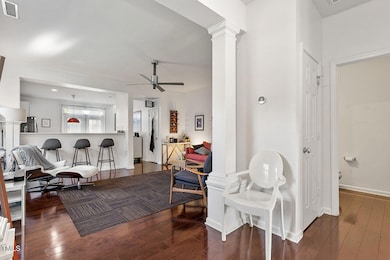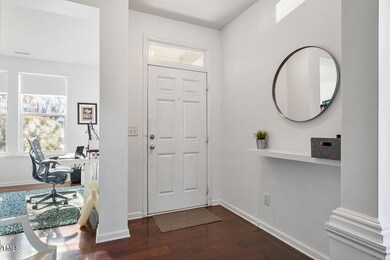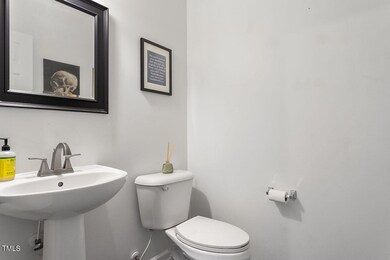
3138 Rapid Falls Rd Cary, NC 27519
Twin Lakes NeighborhoodHighlights
- Traditional Architecture
- Wood Flooring
- Community Pool
- Cedar Fork Elementary Rated A
- End Unit
- Tennis Courts
About This Home
As of February 2025Modern beauty with multiple flex spaces! This end unit home is conveniently located close to RTP, RDU, and everything Cary has to offer. Original hardwoods on first floor! Featuring a large, bright eat-in kitchen with additional bar seating, subway tile backsplash, gas range, and new dishwasher/microwave. Large first floor office with lots of light! Primary bedroom upstairs opens to a huge sitting room/flex space. Secondary bedroom upstairs along with hallway full bathroom. This home has been meticulously maintained by it's original, first owner - a rarity these days! Move right in and start 2025 off right in a new home!
Townhouse Details
Home Type
- Townhome
Est. Annual Taxes
- $3,149
Year Built
- Built in 2007
Lot Details
- 2,178 Sq Ft Lot
- End Unit
- 1 Common Wall
HOA Fees
Home Design
- Traditional Architecture
- Brick Exterior Construction
- Slab Foundation
- Shingle Roof
Interior Spaces
- 1,714 Sq Ft Home
- 2-Story Property
- Living Room
- Home Office
- Gas Range
Flooring
- Wood
- Carpet
Bedrooms and Bathrooms
- 2 Bedrooms
Parking
- 2 Parking Spaces
- 2 Open Parking Spaces
- Parking Lot
- Off-Street Parking
- Assigned Parking
Schools
- Cedar Fork Elementary School
- West Cary Middle School
- Panther Creek High School
Utilities
- Forced Air Heating and Cooling System
- Natural Gas Connected
Listing and Financial Details
- Assessor Parcel Number 0745483475
Community Details
Overview
- Association fees include ground maintenance
- Westport At Twin Lakes Association, Phone Number (919) 233-7660
- Twin Lakes Master Association
- Twin Lakes Subdivision
Recreation
- Tennis Courts
- Community Playground
- Community Pool
Map
Home Values in the Area
Average Home Value in this Area
Property History
| Date | Event | Price | Change | Sq Ft Price |
|---|---|---|---|---|
| 02/06/2025 02/06/25 | Sold | $410,000 | 0.0% | $239 / Sq Ft |
| 01/06/2025 01/06/25 | Pending | -- | -- | -- |
| 01/02/2025 01/02/25 | For Sale | $410,000 | -- | $239 / Sq Ft |
Tax History
| Year | Tax Paid | Tax Assessment Tax Assessment Total Assessment is a certain percentage of the fair market value that is determined by local assessors to be the total taxable value of land and additions on the property. | Land | Improvement |
|---|---|---|---|---|
| 2024 | $3,150 | $373,241 | $90,000 | $283,241 |
| 2023 | $2,492 | $246,699 | $63,000 | $183,699 |
| 2022 | $2,399 | $246,699 | $63,000 | $183,699 |
| 2021 | $2,351 | $246,699 | $63,000 | $183,699 |
| 2020 | $2,364 | $246,699 | $63,000 | $183,699 |
| 2019 | $2,011 | $185,932 | $50,000 | $135,932 |
| 2018 | $1,888 | $185,932 | $50,000 | $135,932 |
| 2017 | $1,814 | $185,932 | $50,000 | $135,932 |
| 2016 | $0 | $185,932 | $50,000 | $135,932 |
| 2015 | -- | $195,576 | $58,900 | $136,676 |
| 2014 | -- | $195,576 | $58,900 | $136,676 |
Mortgage History
| Date | Status | Loan Amount | Loan Type |
|---|---|---|---|
| Open | $328,000 | New Conventional | |
| Closed | $328,000 | New Conventional | |
| Previous Owner | $58,000 | Credit Line Revolving | |
| Previous Owner | $276,000 | New Conventional | |
| Previous Owner | $207,000 | New Conventional | |
| Previous Owner | $203,200 | New Conventional | |
| Previous Owner | $210,000 | New Conventional | |
| Previous Owner | $220,080 | Unknown |
Deed History
| Date | Type | Sale Price | Title Company |
|---|---|---|---|
| Warranty Deed | $410,000 | Ashemont Title Company | |
| Warranty Deed | $410,000 | Ashemont Title Company | |
| Special Warranty Deed | $220,500 | None Available |
Similar Homes in the area
Source: Doorify MLS
MLS Number: 10068836
APN: 0745.01-48-3475-000
- 3148 Rapid Falls Rd
- 3141 Rapid Falls Rd
- 336 New Milford Rd
- 533 Berry Chase Way
- 510 Berry Chase Way
- 501 Liberty Rose Dr
- 532 Front Ridge Dr
- 212 Liberty Rose Dr
- 1008 Garden Square Ln
- 1029 Benay Rd
- 1160 Craigmeade Dr
- 105 Concordia Woods Dr
- 142 Brentfield Loop
- 202 Linden Park Ln
- 204 Concordia Woods Dr
- 1012 Fulbright Dr
- 254 Linden Park Ln
- 306 Meeting Hall Dr
- 205 Begen St
- 248 Begen St
