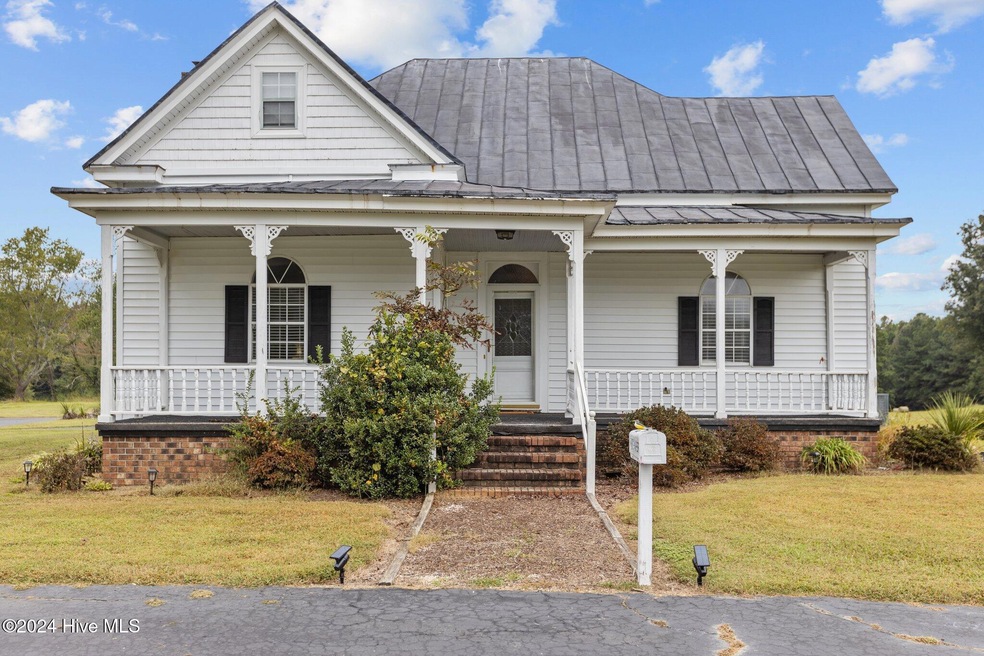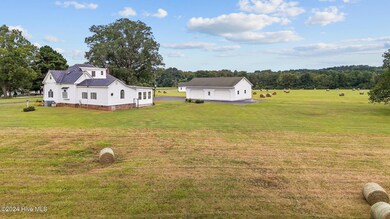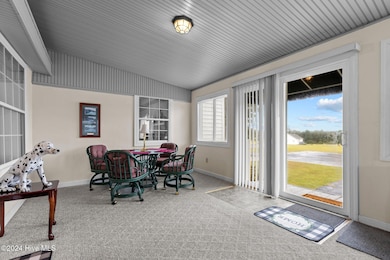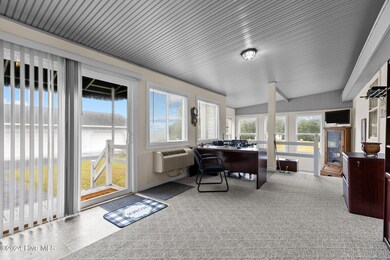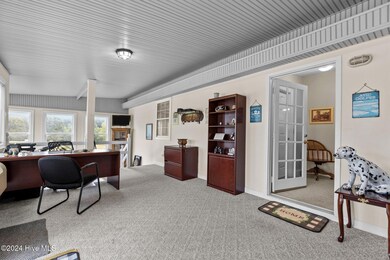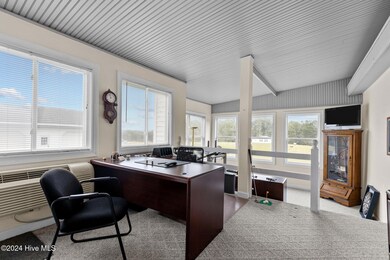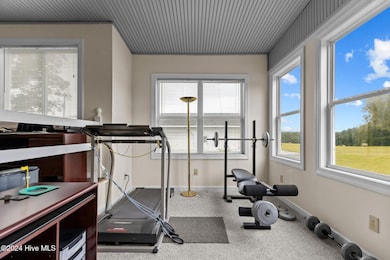
3138 W Castalia Rd Nashville, NC 27856
Highlights
- Barn
- Wood Flooring
- No HOA
- Pond
- 1 Fireplace
- Home Office
About This Home
As of December 2024Escape to a peaceful country living at 3138 W. Castalia Road in Nashville, NC! This charming property offers a perfect blend of comfort and convenience, situated on a 10.01 acre lot with scenic surroundings. Enjoy the serene setting while being only a short drive from local amenities, shopping, dining, and more in downtown Nashville. The location is conveniently close to the city of Rocky Mount, offering essential amenities while still maintaining the charm and quiet of rural living. It's also a reasonable drive to Raleigh, Wilson, and Greenville providing access to shopping, dining, and healthcare. This is a very unique property that includes the Main house featuring 2,798 sq ft. This home has been meticulously maintained over the years and includes a work out and office room overlooking the lush green hay field. This property also includes a large detached garage with a small kitchen area and bathroom. In the back of the property sits a guest house overlooking a large pond. Guest house includes 650 sq ft with 1 BR, 1 BA and living area. This is a perfect place for your guests to have their own privacy after a fun-filled day in the country. On the East side of the property sits a rental home with 810 sq ft, which includes 2 BR, 1 BA, Kitchen and Living Room. This home is ready to be rented to give the new owners an immediate income source.
Home Details
Home Type
- Single Family
Est. Annual Taxes
- $1,698
Year Built
- Built in 1910
Lot Details
- 10.01 Acre Lot
- Open Lot
Home Design
- Brick Foundation
- Permanent Foundation
- Wood Frame Construction
- Metal Roof
- Vinyl Siding
- Stick Built Home
Interior Spaces
- 4,258 Sq Ft Home
- 1-Story Property
- Wet Bar
- Ceiling height of 9 feet or more
- 1 Fireplace
- Blinds
- Living Room
- Home Office
- Workshop
- Crawl Space
- Fire and Smoke Detector
- Stove
- Laundry Room
Flooring
- Wood
- Carpet
- Tile
Bedrooms and Bathrooms
- 6 Bedrooms
- Walk-In Closet
Parking
- 2 Car Detached Garage
- Circular Driveway
Outdoor Features
- Pond
- Covered patio or porch
- Separate Outdoor Workshop
- Outdoor Storage
Schools
- Red Oak Elementary And Middle School
- Northern Nash High School
Utilities
- Central Air
- Cooling System Mounted To A Wall/Window
- Floor Furnace
- Wall Furnace
- Heating System Uses Propane
- Propane
- Well
- Electric Water Heater
- Fuel Tank
- On Site Septic
- Septic Tank
Additional Features
- Energy-Efficient HVAC
- Barn
Community Details
- No Home Owners Association
Listing and Financial Details
- Assessor Parcel Number 040724
Map
Home Values in the Area
Average Home Value in this Area
Property History
| Date | Event | Price | Change | Sq Ft Price |
|---|---|---|---|---|
| 12/20/2024 12/20/24 | Sold | $535,000 | 0.0% | $126 / Sq Ft |
| 11/18/2024 11/18/24 | Pending | -- | -- | -- |
| 11/11/2024 11/11/24 | For Sale | $535,000 | -- | $126 / Sq Ft |
Tax History
| Year | Tax Paid | Tax Assessment Tax Assessment Total Assessment is a certain percentage of the fair market value that is determined by local assessors to be the total taxable value of land and additions on the property. | Land | Improvement |
|---|---|---|---|---|
| 2024 | $1,698 | $142,900 | $0 | $0 |
| 2023 | $1,261 | $142,900 | $0 | $0 |
| 2022 | $1,247 | $142,900 | $0 | $0 |
| 2021 | $1,247 | $142,900 | $0 | $0 |
| 2020 | $1,247 | $142,900 | $0 | $0 |
| 2019 | $1,240 | $142,900 | $0 | $0 |
| 2018 | $1,195 | $203,500 | $0 | $0 |
| 2017 | $1,195 | $142,900 | $0 | $0 |
| 2015 | $1,193 | $143,690 | $0 | $0 |
| 2014 | $1,165 | $143,720 | $0 | $0 |
Mortgage History
| Date | Status | Loan Amount | Loan Type |
|---|---|---|---|
| Previous Owner | $75,000 | Credit Line Revolving |
Deed History
| Date | Type | Sale Price | Title Company |
|---|---|---|---|
| Warranty Deed | $535,000 | None Listed On Document | |
| Warranty Deed | $535,000 | None Listed On Document |
Similar Home in Nashville, NC
Source: Hive MLS
MLS Number: 100475491
APN: 2893-00-79-2097U
- Lots 2 & 3 W Castalia Rd
- 6145 Taylors Gin Rd
- 6123 Taylors Gin Rd
- 4855 Mike Ln
- 5153-B Castalia W
- 0 Red Unit 10088917
- 2663 Meadowlark Rd
- 442 Hunters Pointe Rd
- 730 Duck Pond Rd
- 7575 Sweetwater Dr
- 7553 Sweetwater Dr
- 8011 Simmons Rd
- 821 Swan Rd
- 6419 Ripple Rd
- 9358 Main St
- 0 Harrison St
- 192 Ash Lily Ct
- 1475 E Castalia Rd
- 414 Ash Lily Ct
- 401 Sweet Potato Ln Unit Lot 15
